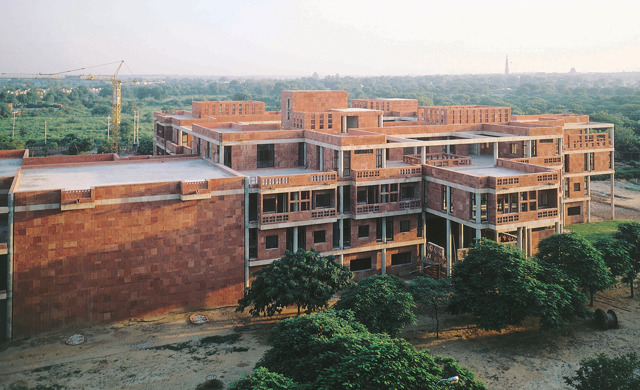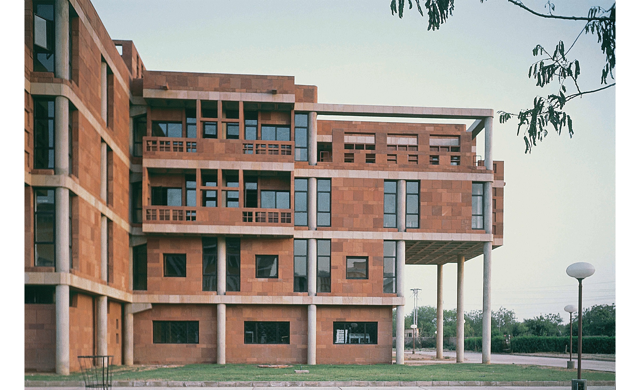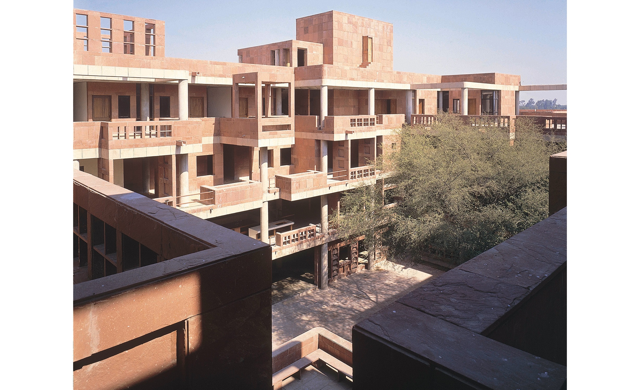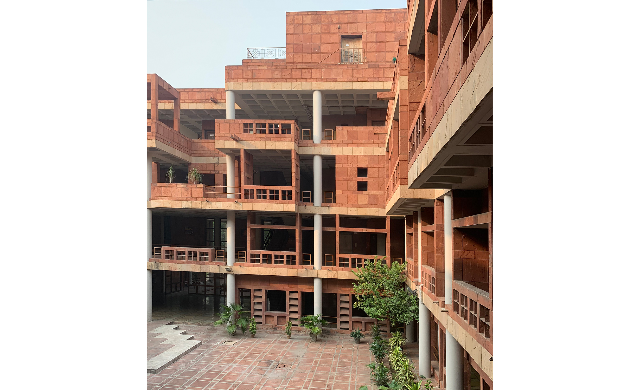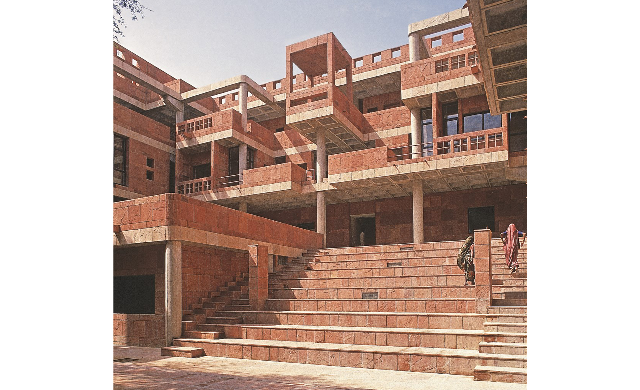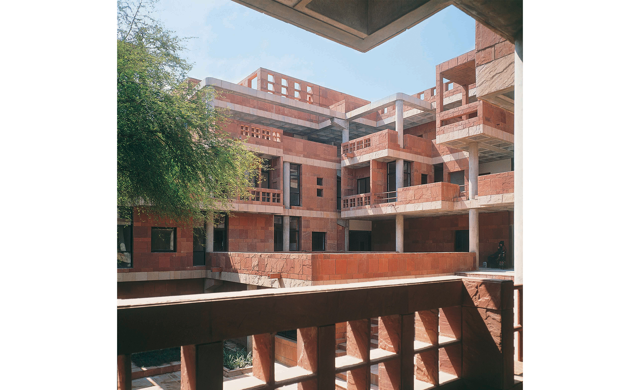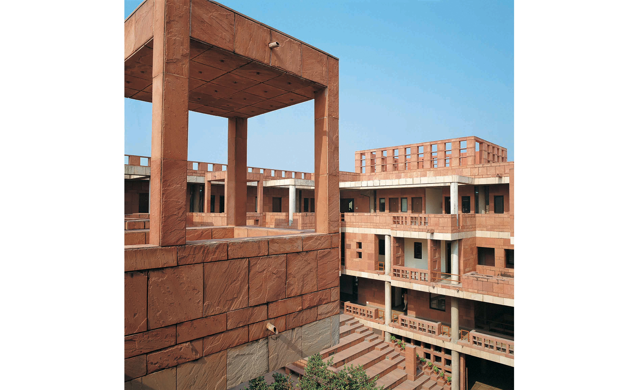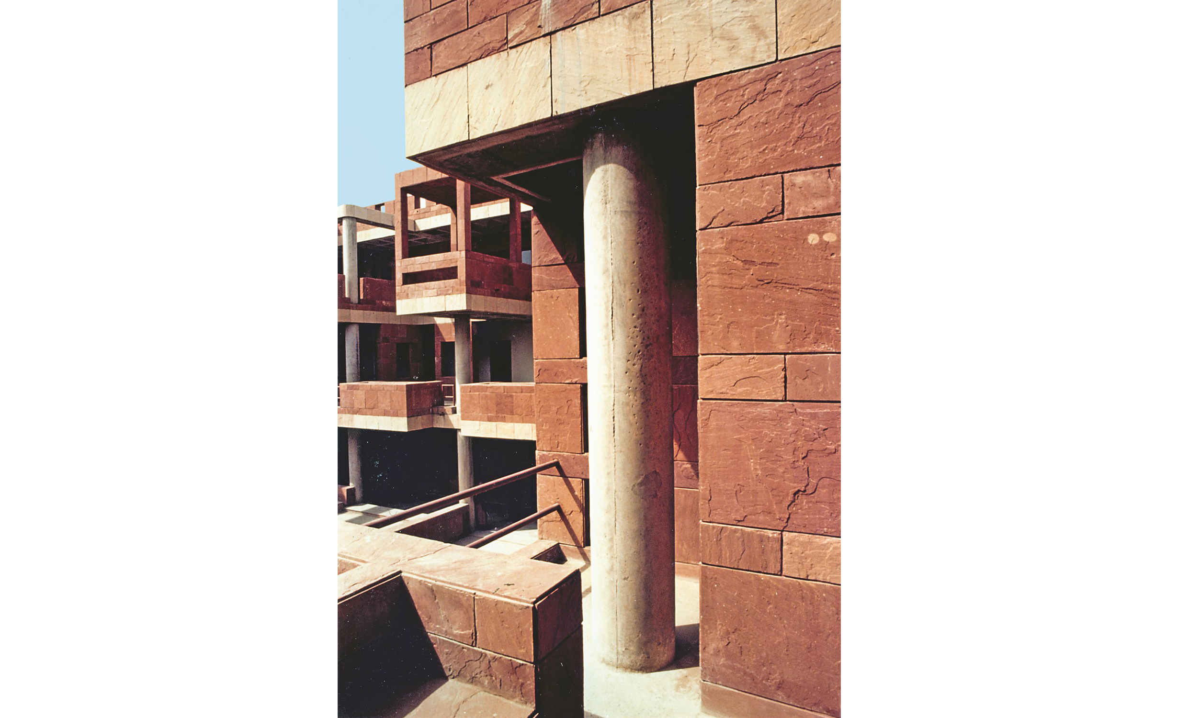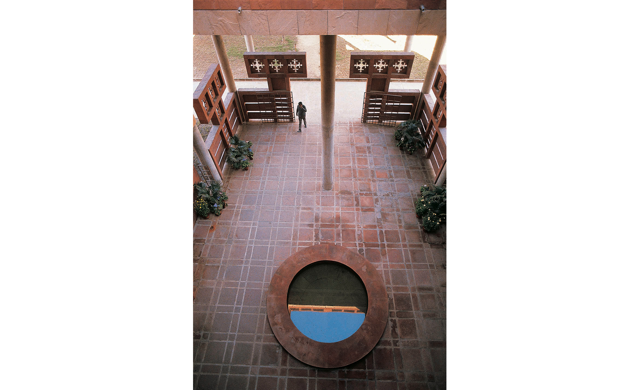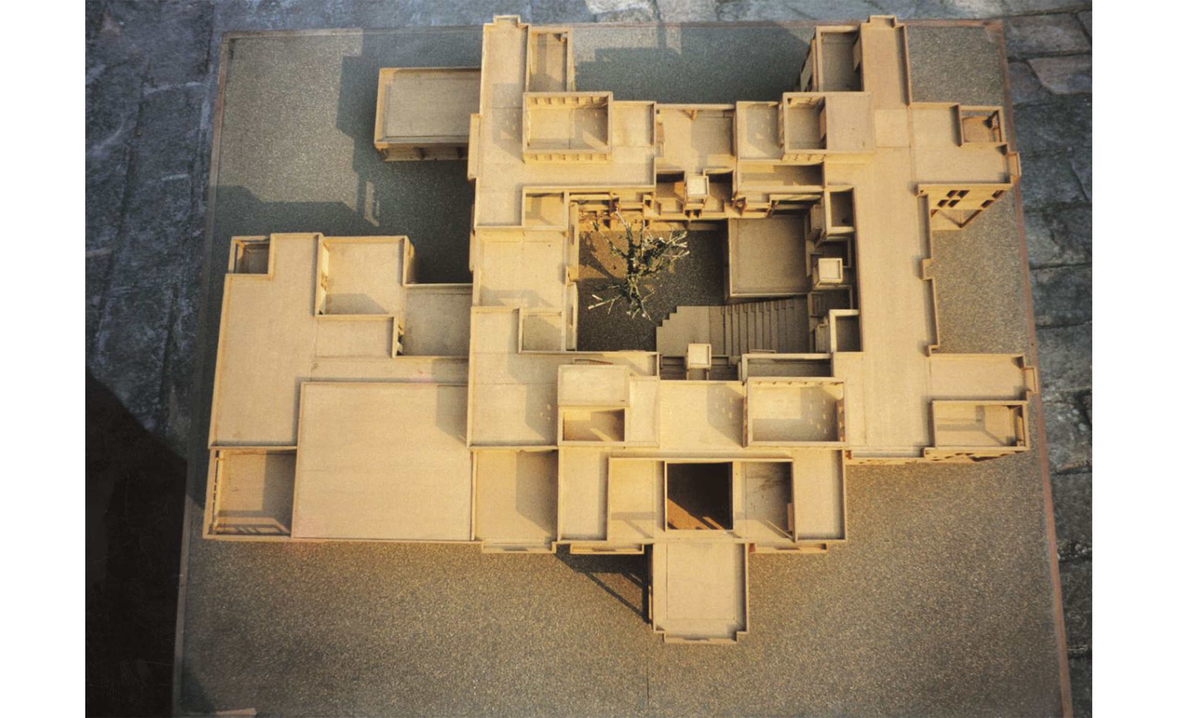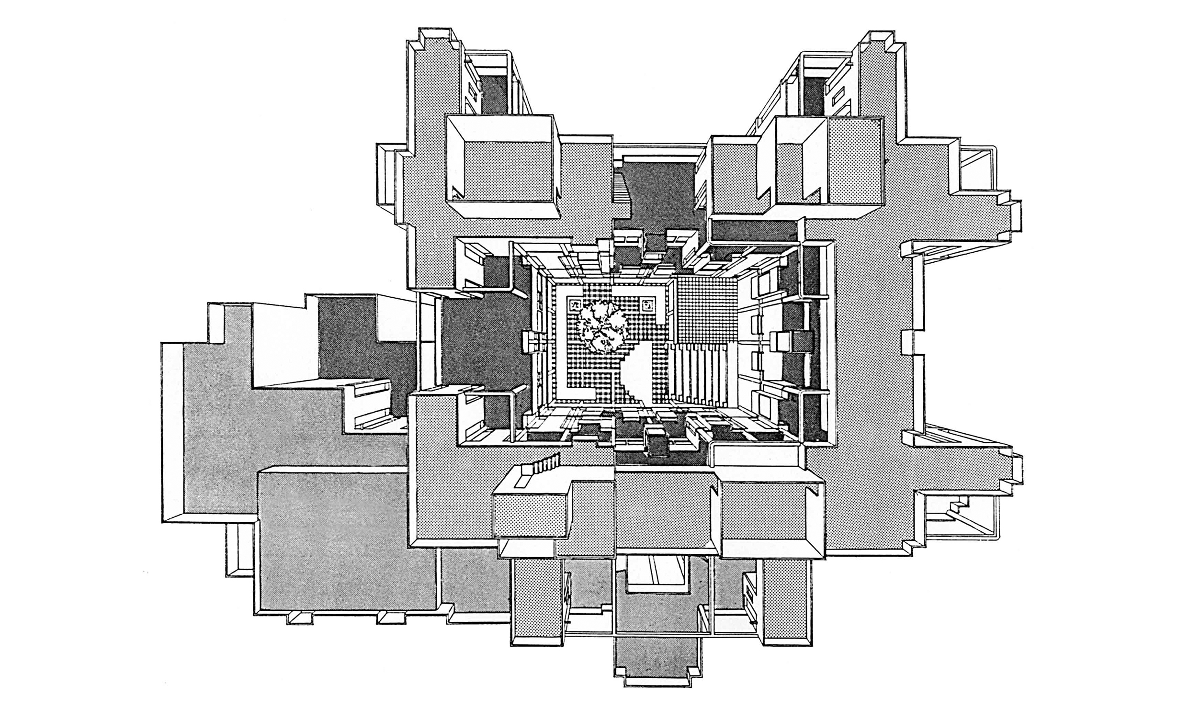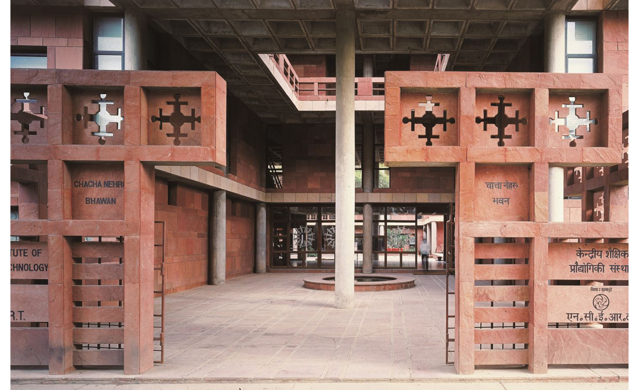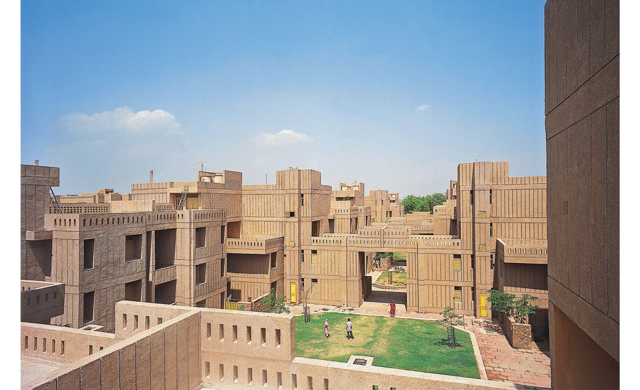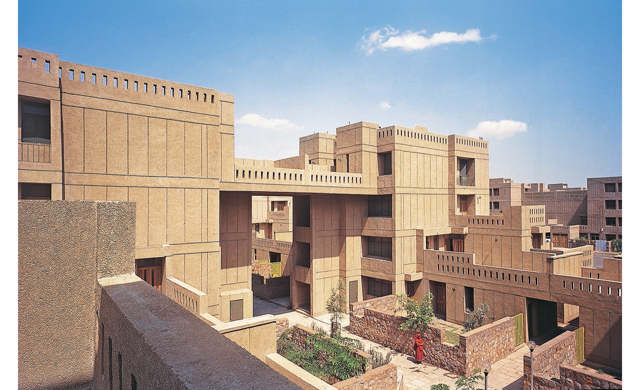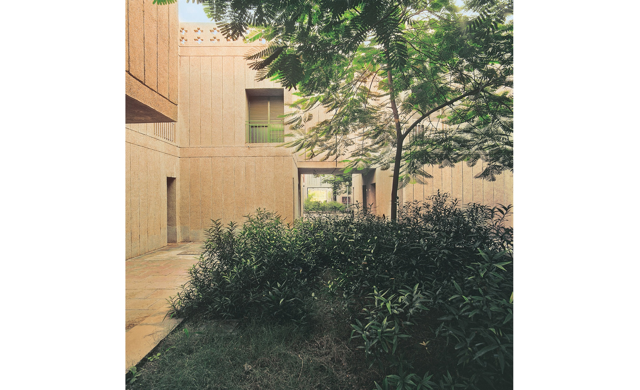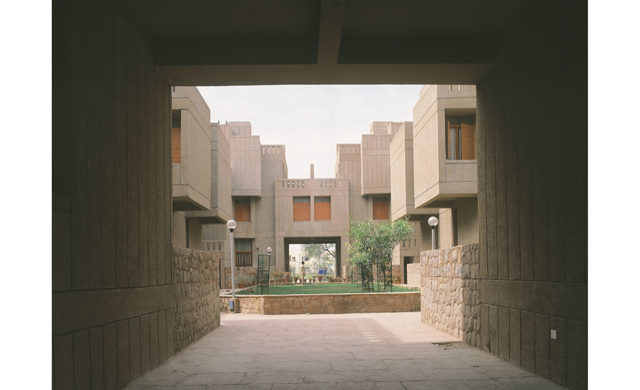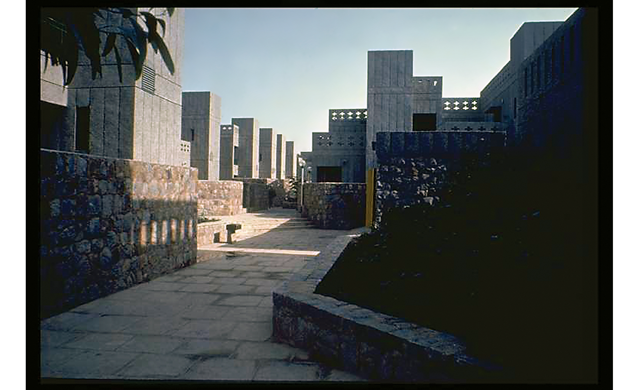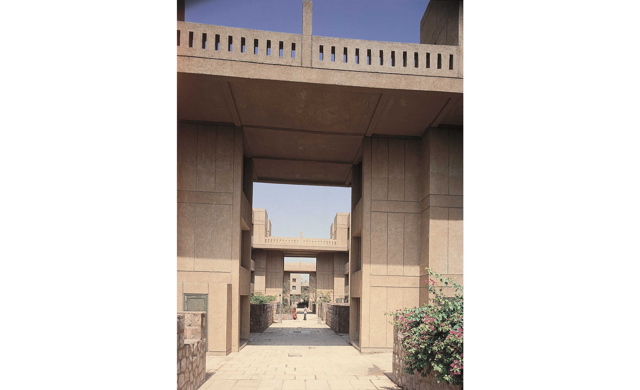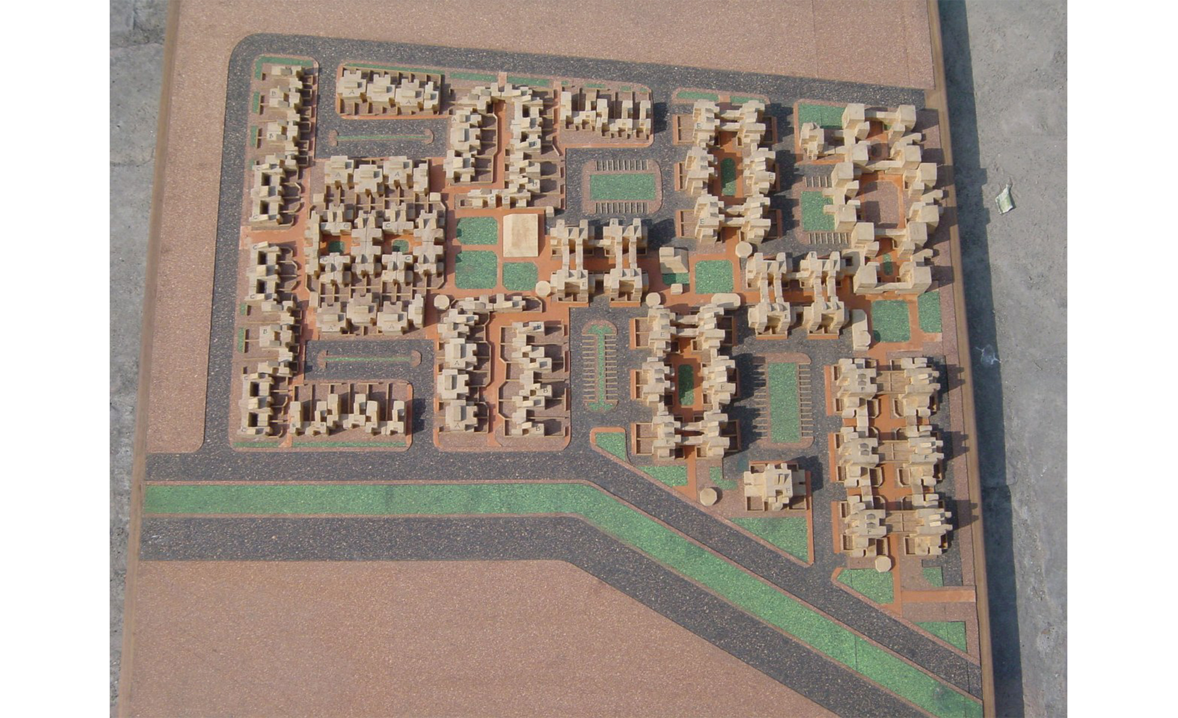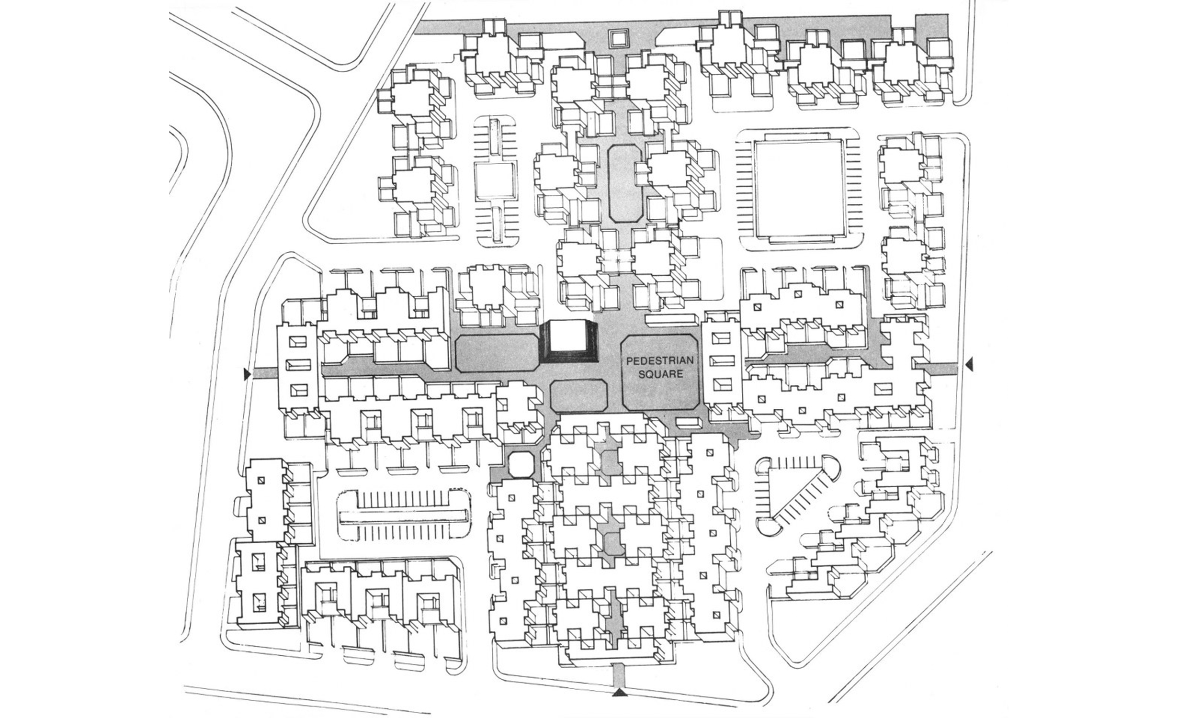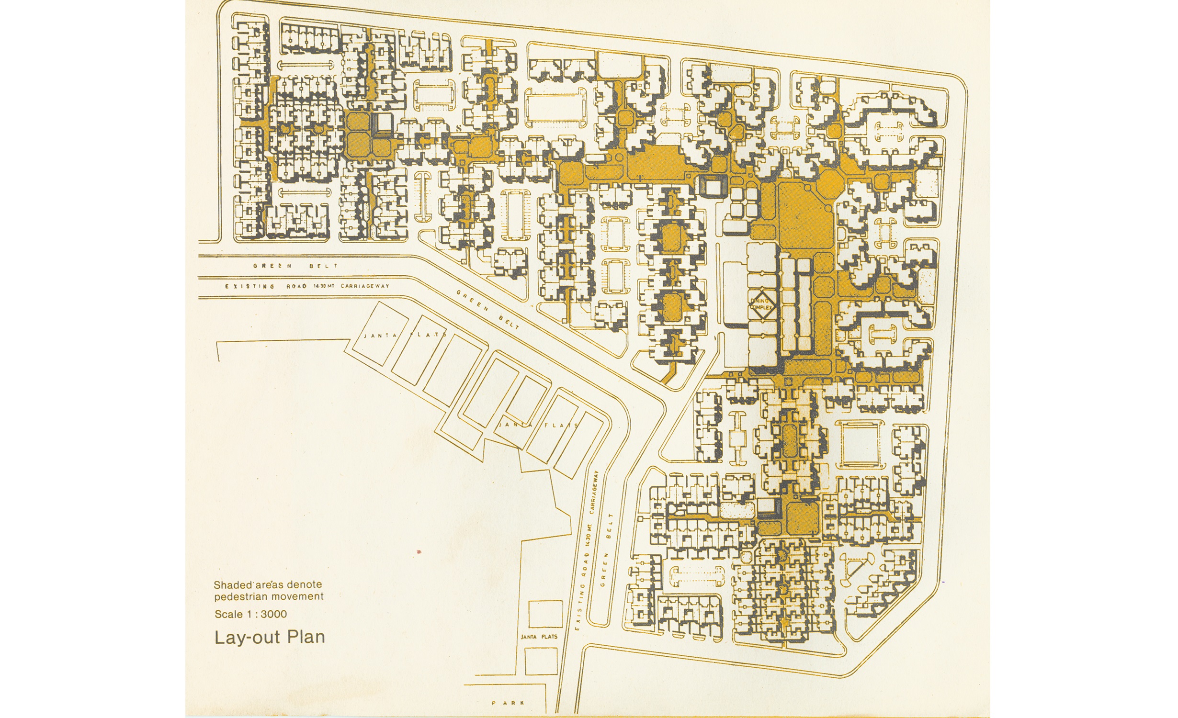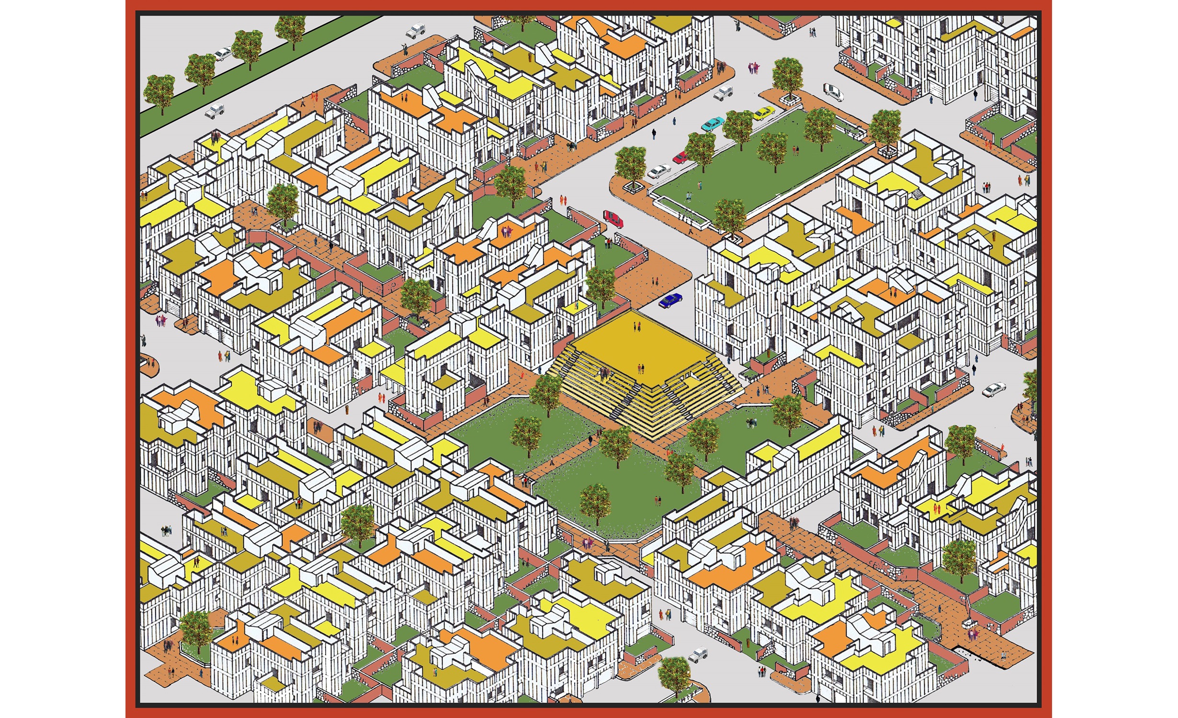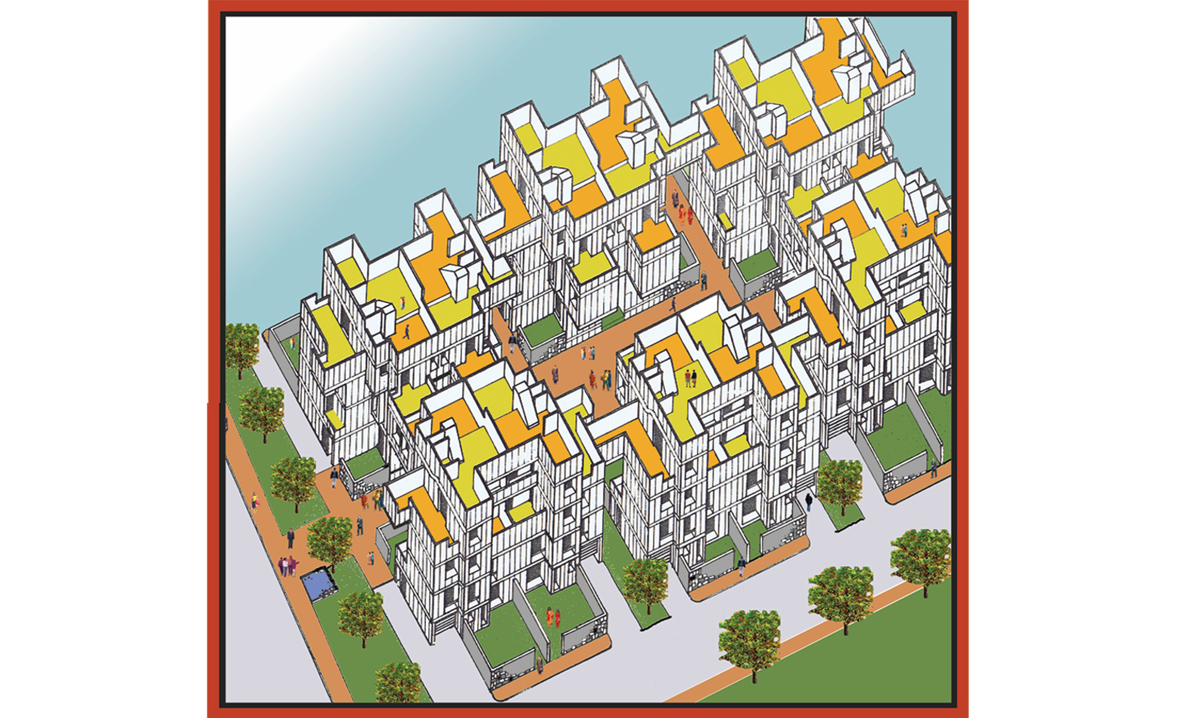CENTRAL INSTITUTE OF EDUCATIONAL TECHNOLOGY - NEW DELHI
Year : 1975-1988
Location: New Delhi,India
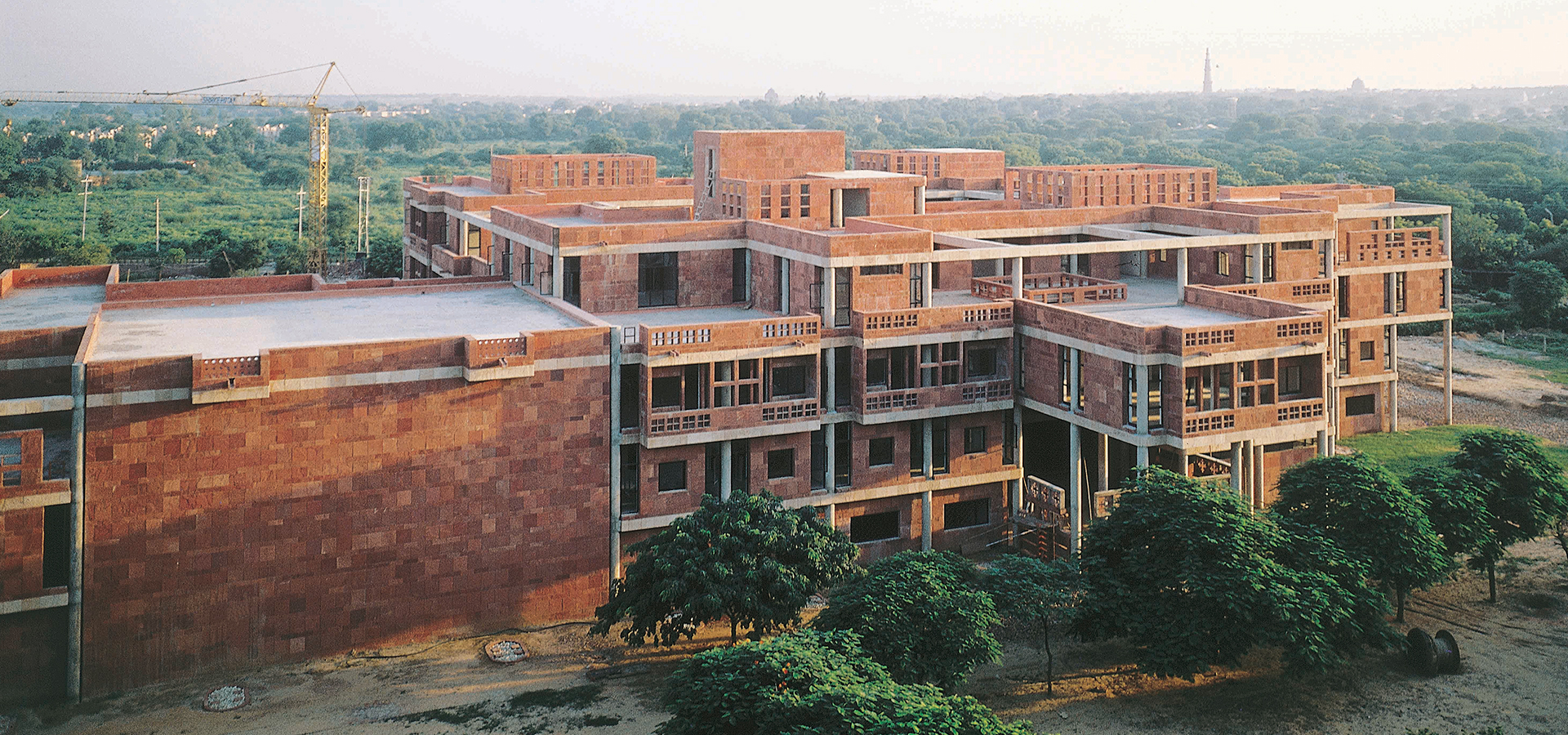
Description
The function of the C.I.E.T. building is to house a school of communication, which is fully equipped to the highest professional standards to produce broadcast quality programmes of teaching aids for children through community networks. The requirement included two television studio, two sound studios, technical control rooms, workshop, seminar rooms, rehearsal areas and projection facilities, library, canteen and administrative areas. The design concept is based on creating two interlinked courtyard, a small one near the entrance and another one around an existing tree, to function as a multi-purpose television studio. The main court comprises an open air stage and amphitheatre, enclosed at the ground floor by the entrance hall, artists rooms and canteen with existing tree as the focal point of the activities.
Raj Rewal : Innovative Architecture and Tradition
The Architecture of Raj Rewal
Kenneth Frampton
The Central Institute of Educational Technology, finally completed in 1988, concludes the first 25 years of Rewal’s work in New Delhi. It had, in fact, been designed 12 years before, in 1976. This long gestation seems to have paid off, since the structure surely emerges as the civic masterpiece of his early career, above all, because of the way in which the exposed, rigorously ordered, reinforced concrete frame is subtly clad in red and pale ochre sandstone, to make manifest, among other tectonic nuances, the harmonic, modular iteration that relates the module of the revetment to the offering of the exposed concrete, waffle-slab floors which, in their turn, rest on cylindrical concrete columns.
Planned on a 10-metre square grid with a freestanding column, at every major intersection, this building was developed in the spirit of Auguste Perret and Louis Kahn rather than Le Corbusier.
It stands out as a tectonic tour de force largely because of the precise relationship of the sandstone revetment to the concrete superstructure. It is a system of logically consequent articulation comparable to that of Akbar’s Fatehpur Sikri — a canonical Mogul city to which much of Rewal’s civic work makes a constant reference. The long continuity in this Indian building culture would be touched on by the architect himself when he wrote in 1992:
“Traditional Indian architecture based on craftsmanship, always respected and exploited the nature of materials such as stone, bronze and wood, and made no distinction between the functional, the decorative and the symbolic. All three aspects were woven together to create a rich fabric of design. The constructional methodology of utilising large panels of stone and assembling jalis at Fatehpur Sikri provides ample proof that there was an active collaboration between the architect, the craftsman and the artist. This resulted in an aesthetic, less concerned with arbitrarily added ornamentation than with the requirements of necessity, good sense and reason without ever rejecting the poetry of building or space-making.”
Bibliography
• Cassabella, Italy, July-Aug 1990.
• Techniques et Architecture (Paris), August/September 1989

