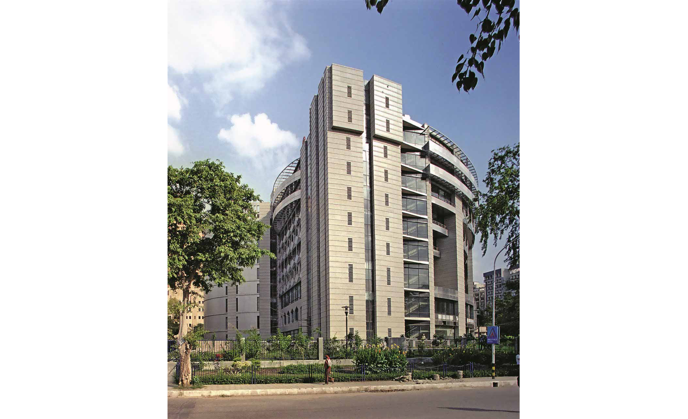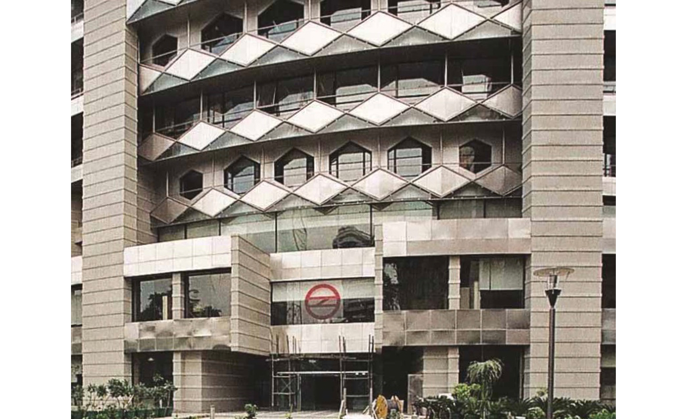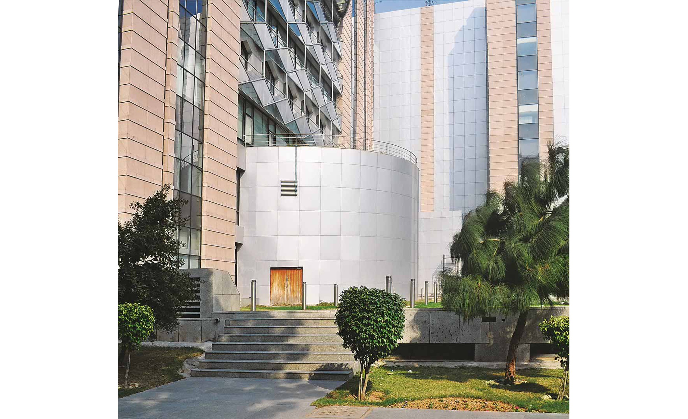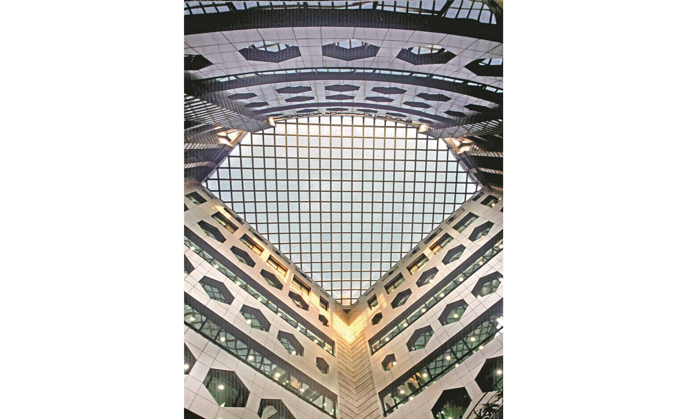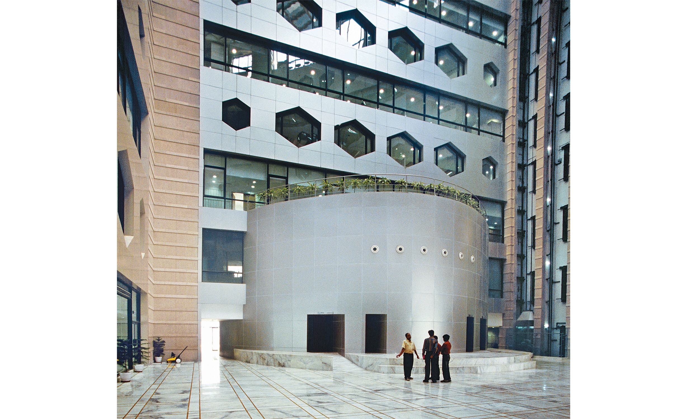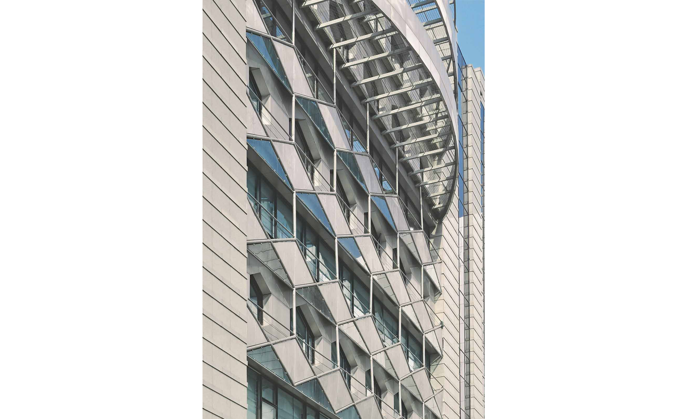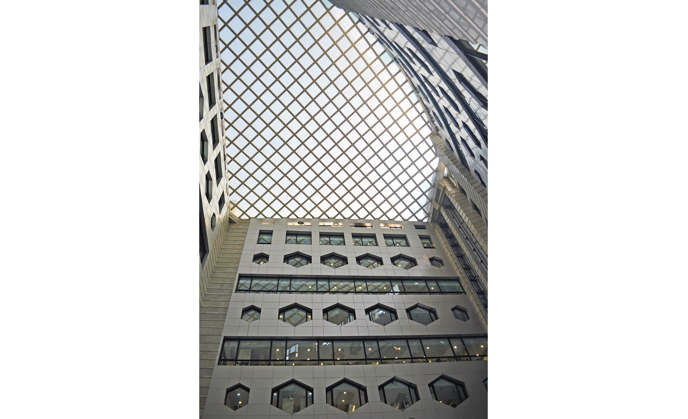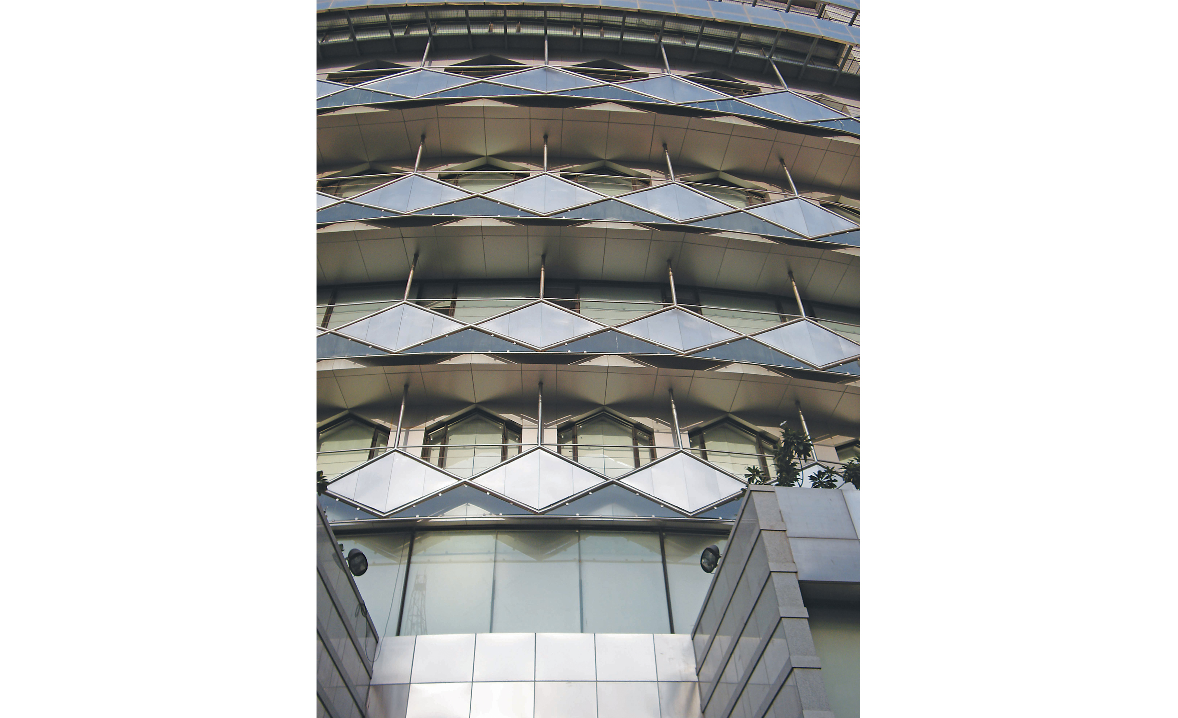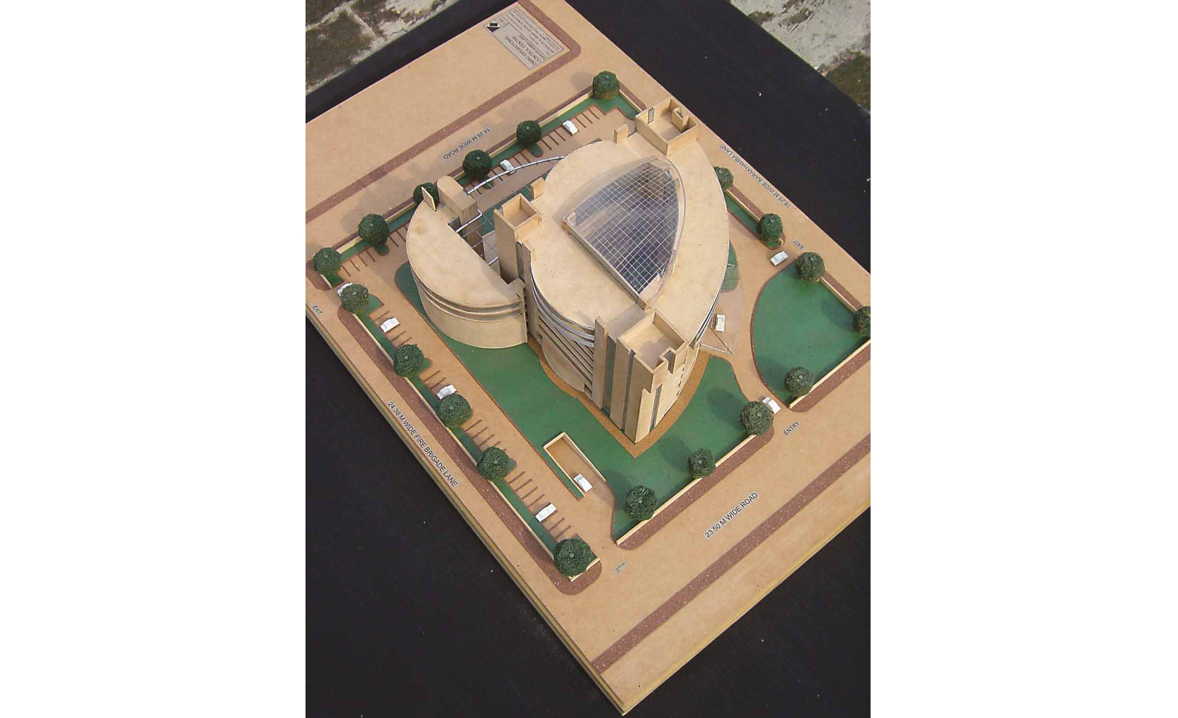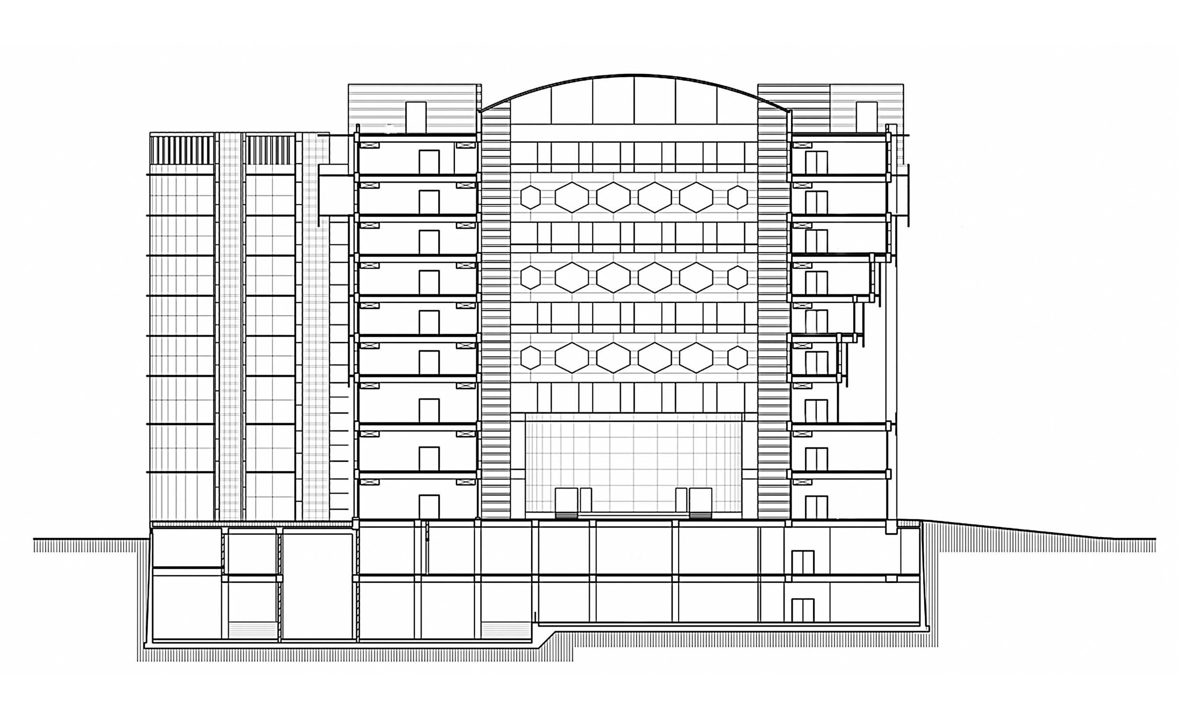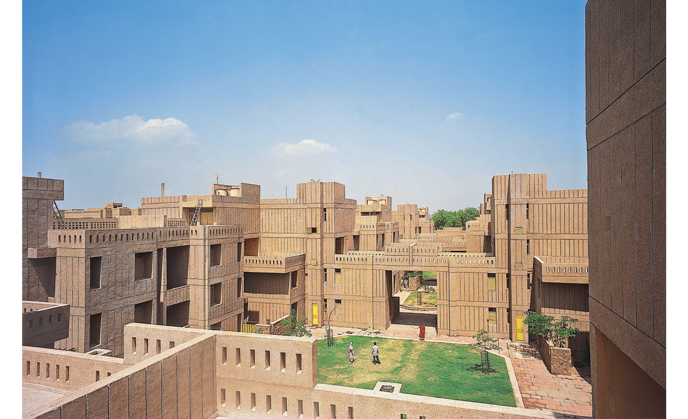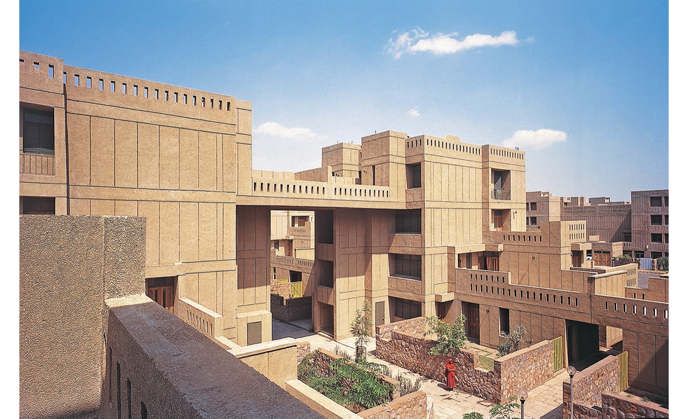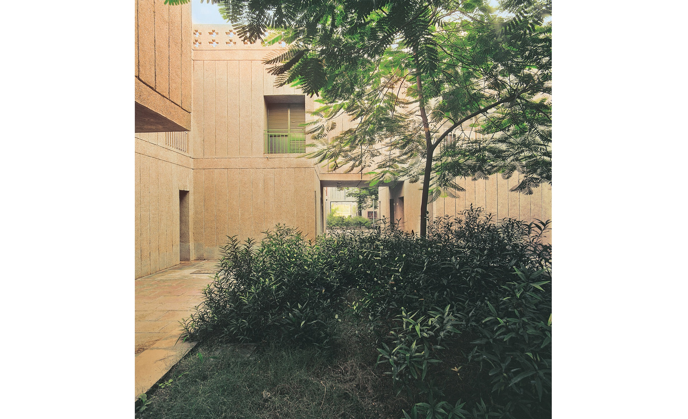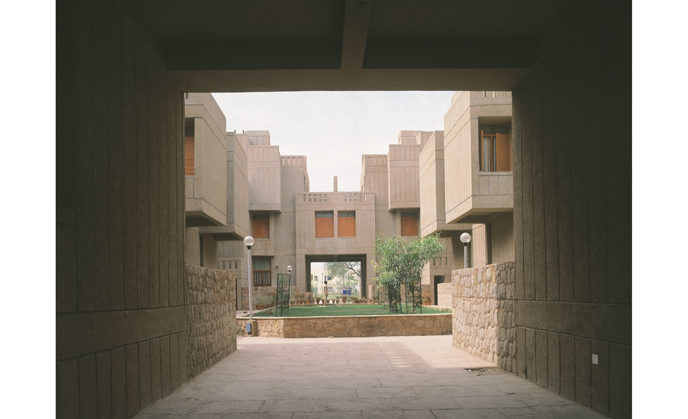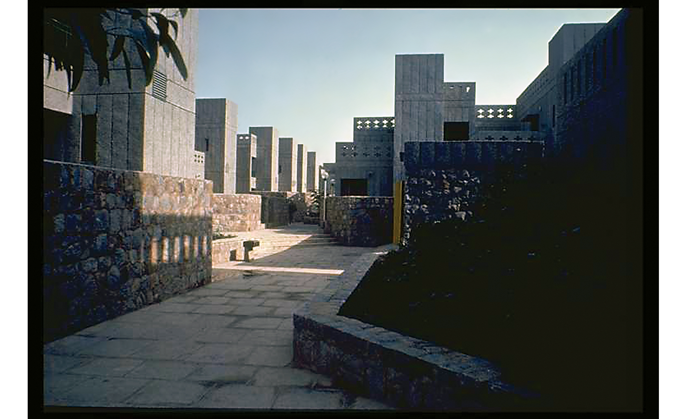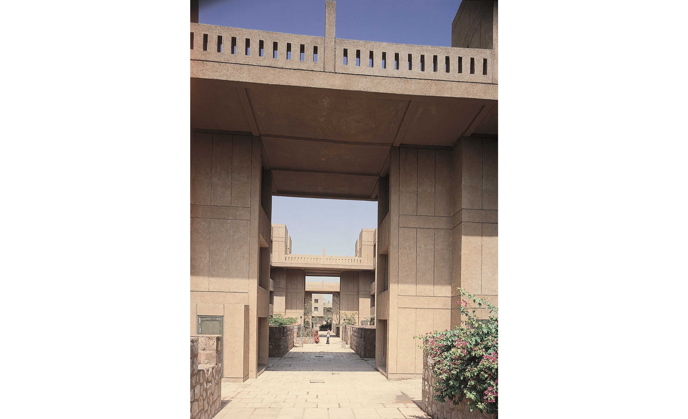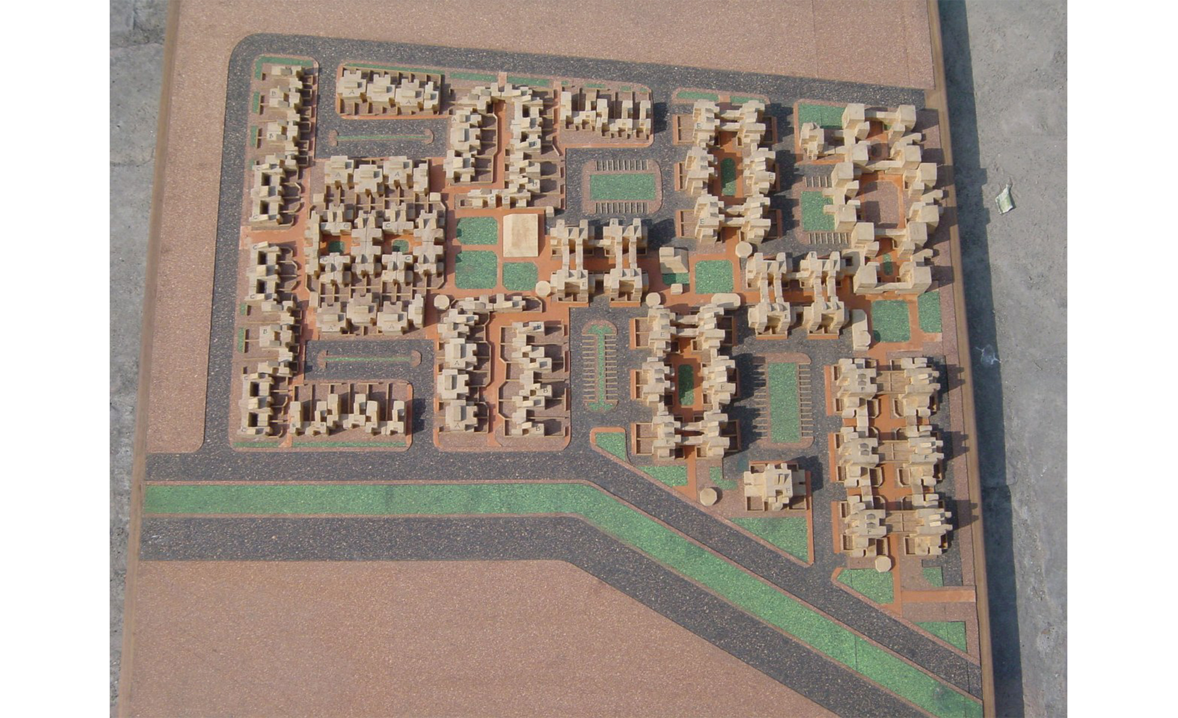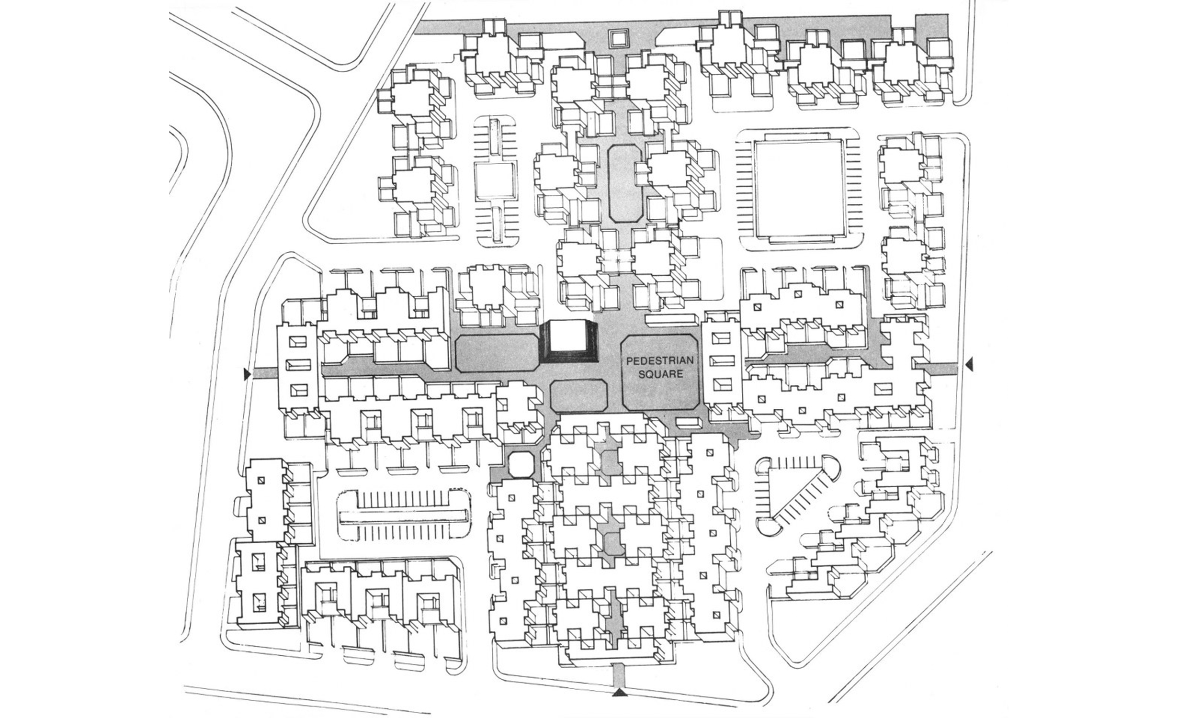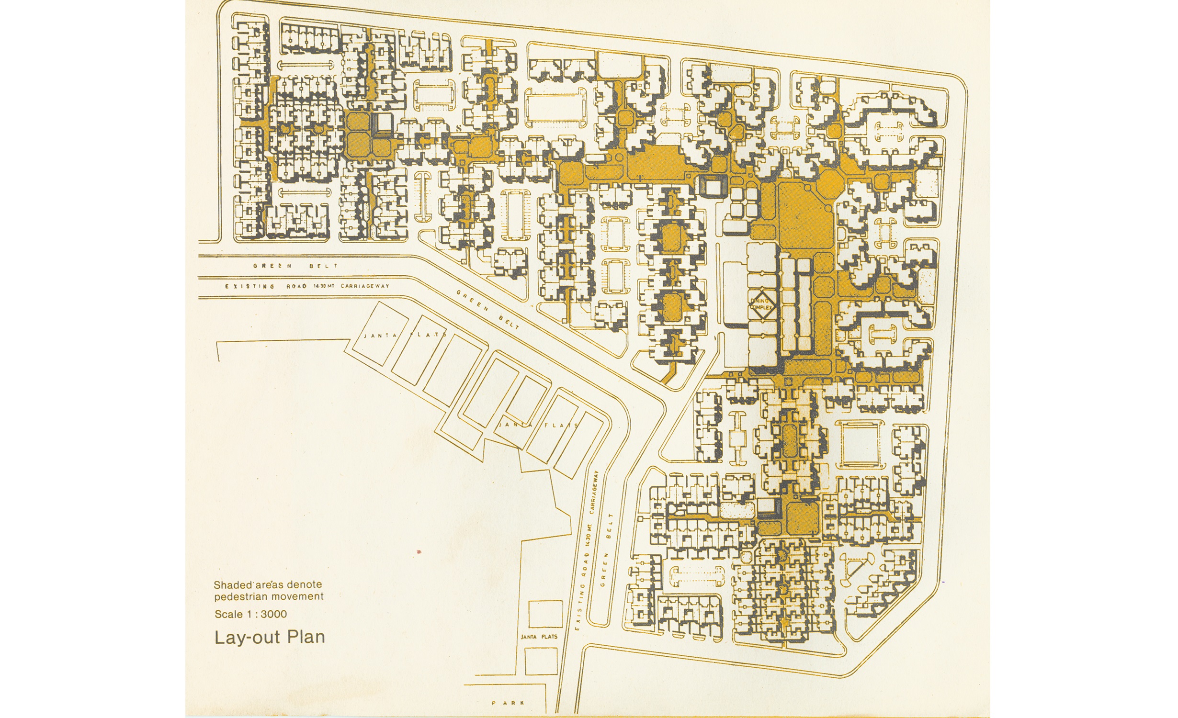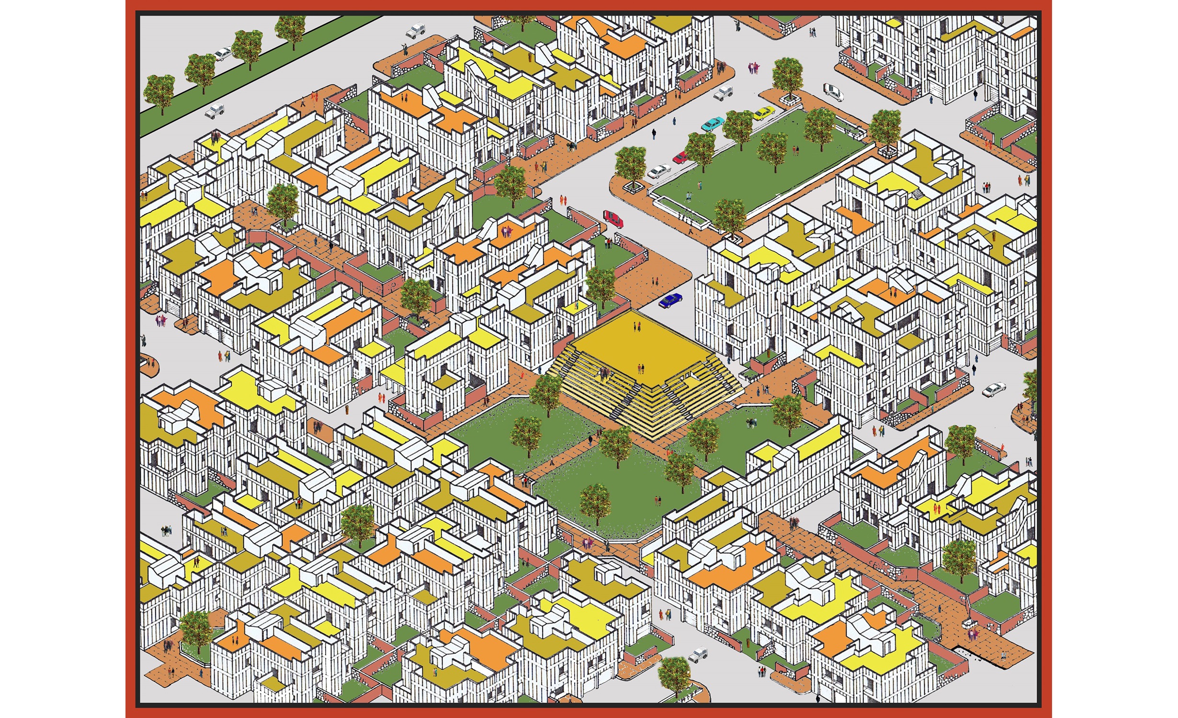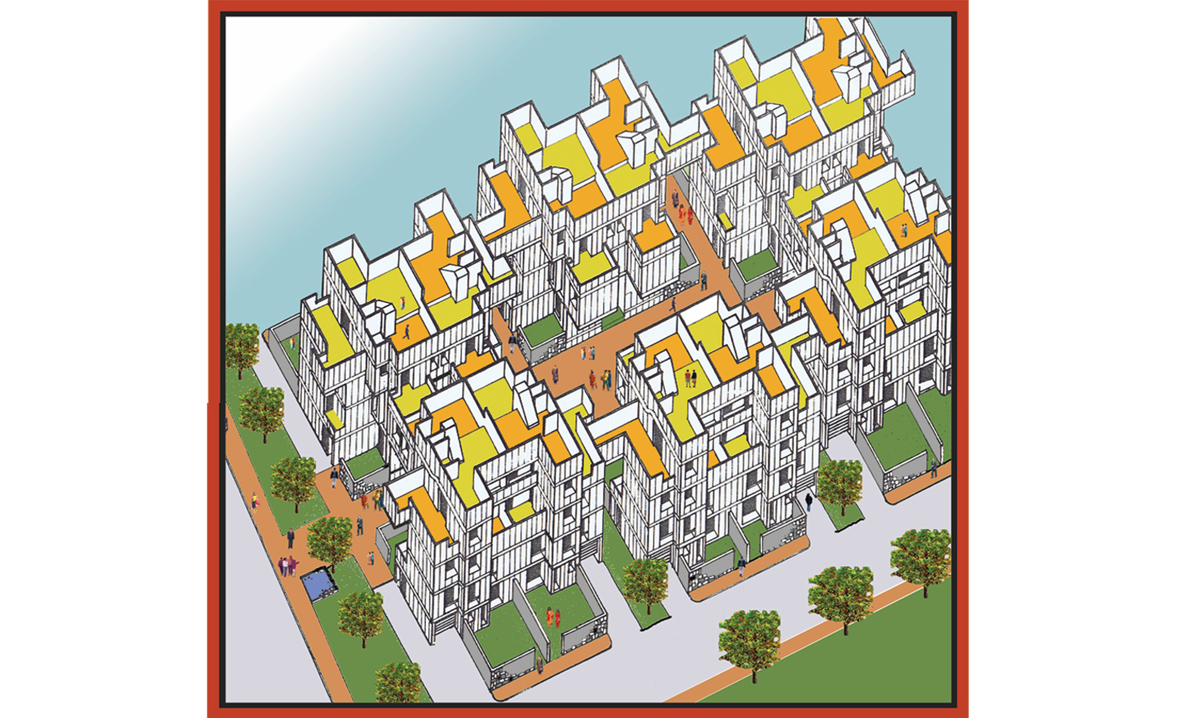Metro Bhawan, D.M.R.C. Head Quarters, New Delhi, India
Year : 2007- 2009
Location: New Delhi
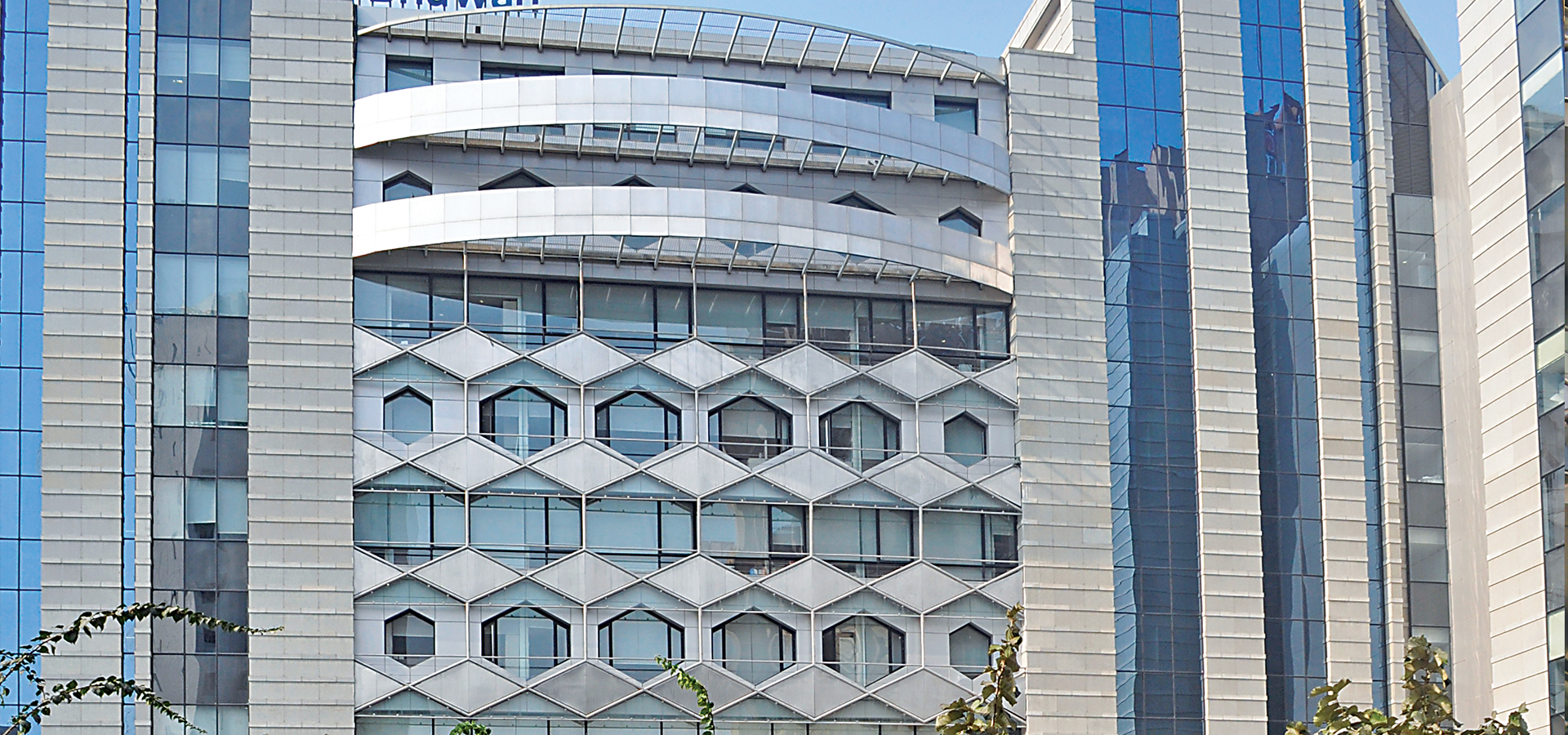
Description:
The concept is based on three wings for offices, which enclose an atrium filled with light. The back-up operation monitor zone is located in a separate enclosure at the rear.
The top two floors are cantilevered to protect the lower floors from the south-west sunrays. The entrance allows dual access to the offices at upper level. The rear of the site has a service entrance.
The building has a logical and economical structural system based on four vertical cores and external peripheral shear walls of reinforced cement concrete, supporting floor slabs. The core walls contain circulation of lifts / staircase and toilet / service facilities. The perimeter of the structure is in the form of a vierendeel spanning between vertical concrete walls.
The extra sunshade of lightweight stainless steel (with sun reflecting surface) forms a protective girth around the north and south perimeter of the office complex. In other words there is an ‘eyebrow’ of lightweight metal on every floor providing sun protection. It will be noted that this would counter heat when the sun is at the highest altitude between 11 am to 3 pm. The external lattice which echoes the structural system also cuts down the glare.
Raj Rewal : Innovative Architecture and Tradition
The Architecture of Raj Rewal
Kenneth Frampton
Of more recent date, Rewal has developed what one might refer to as his late tectonic manner in a particularly compelling way. This is particularly noticeable in the headquarters for the Delhi Metro network — the so-called Metro Bhawan — that he realised over the years between 2007 and 2009, and in the Indian Embassy in Beijing, built over virtually the same period and completed in 2011. Both these works amount to urban enclaves with the former fitting into an all but square site within the grid of the Indian capital and the latter amounting, quite literally, to a city-in miniature, partially conceived as a subtle fusion between two civic paradigms of Indian and Chinese origin, namely Fatehpur Sikri in the first instance and the Forbidden City of Beijing in the second.
Among other familiar signature details, the Metro Bhawan is distinguished by two syndromes for which Rewal is already renowned: the repeated use of a reinforced concrete, wide-span vierendeel truss, and the deployment of a top-lit atrium, this last playing a key spatial role both in the Library for the Indian Parliament and in the Ismali Centre built outside Lisbon, Portugal.
Within its initial square plan, the Metro Bhawan is partially planned about a logarithmic spiral, while the atrium itself rises up for nine floors about the quadrant of a circle. Much of the detailed richness of this building derives from its layering of different materials, ranging from granite revetment to stainless-steel cladding and, here and there, double layers of sun-screening glass.

