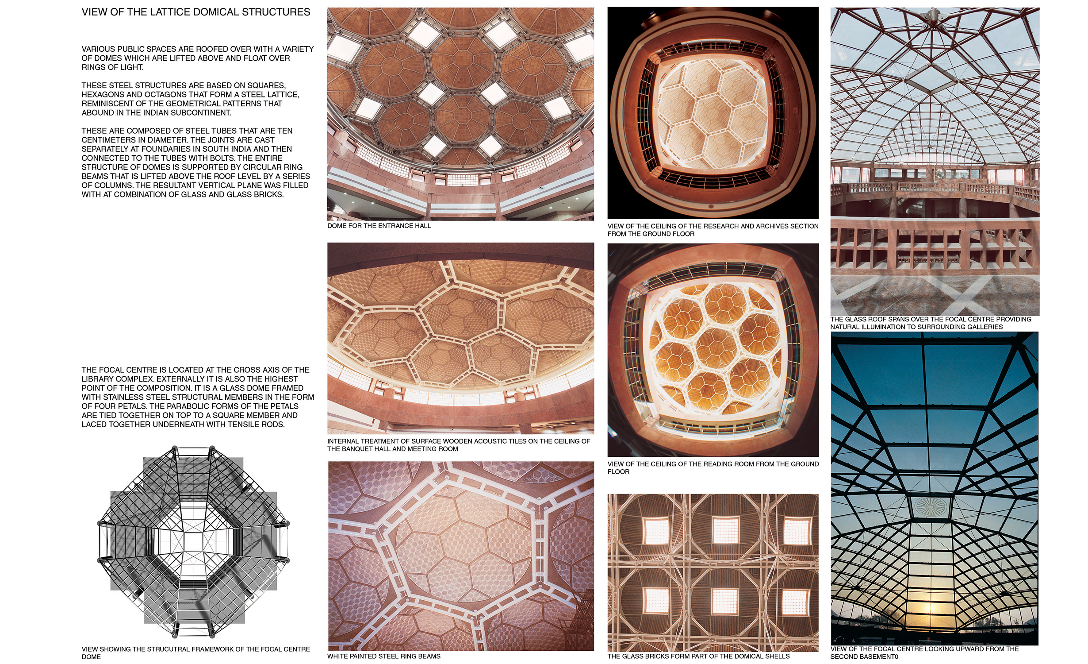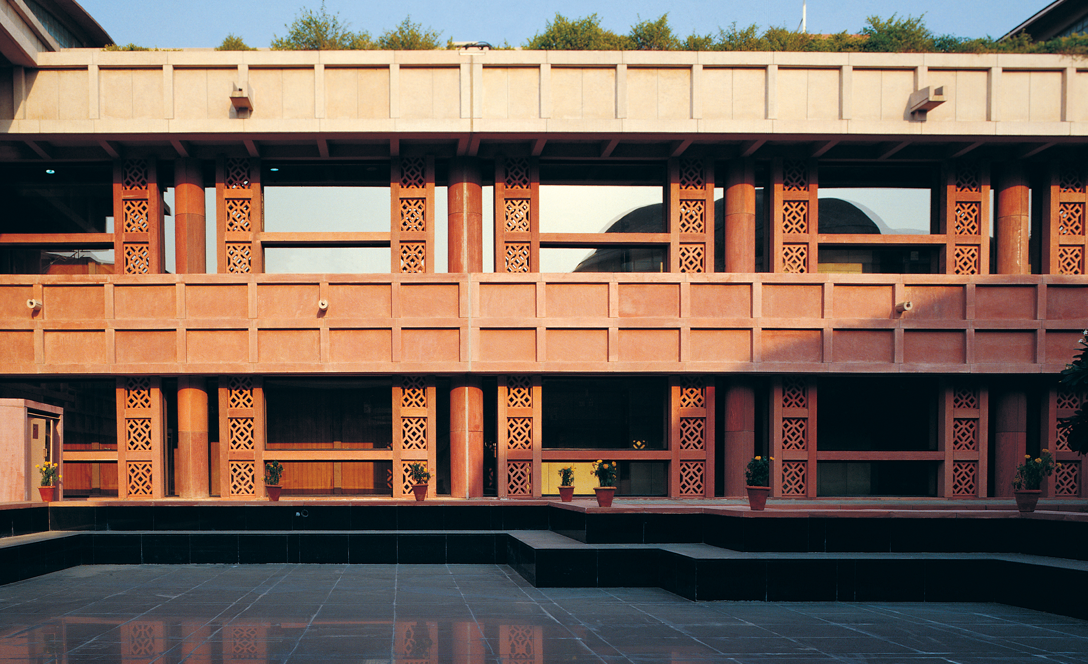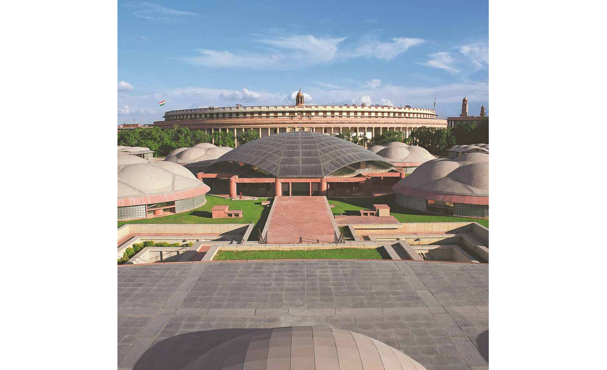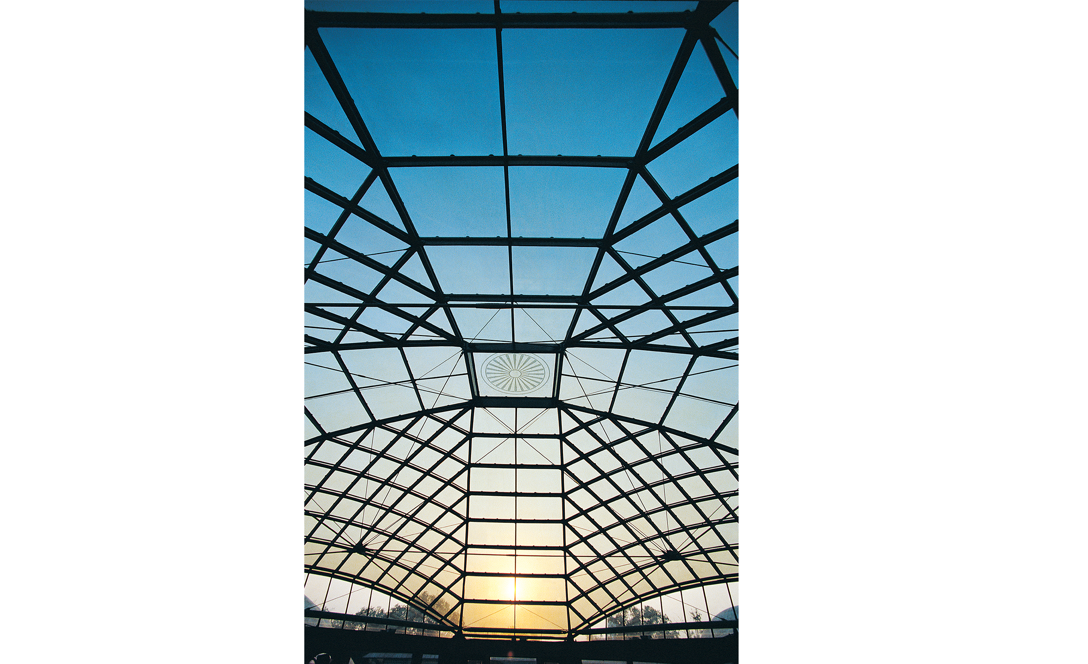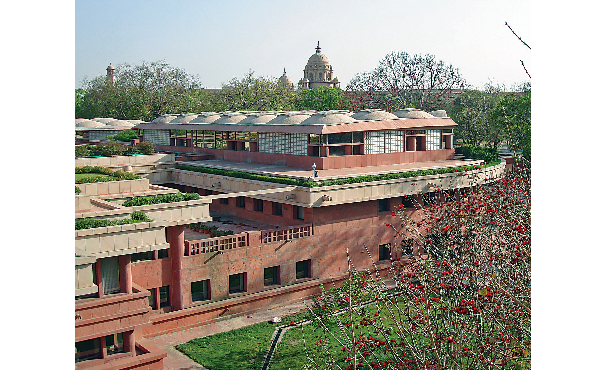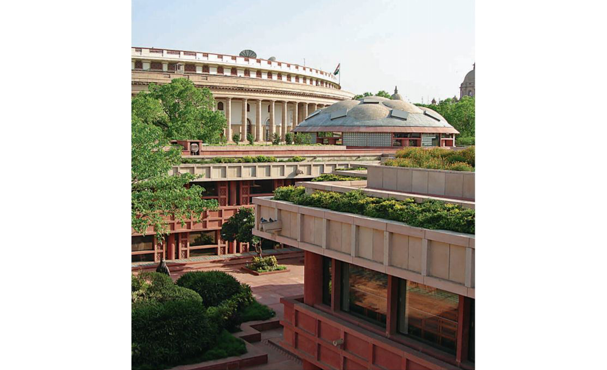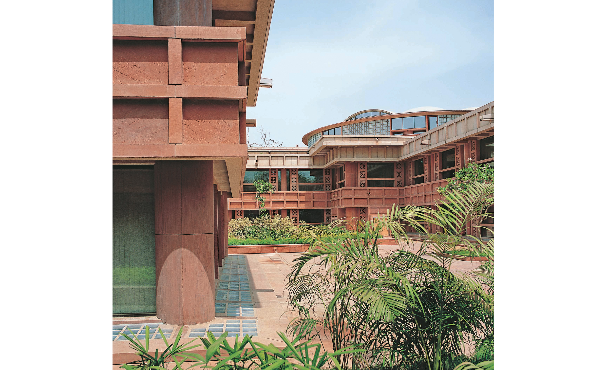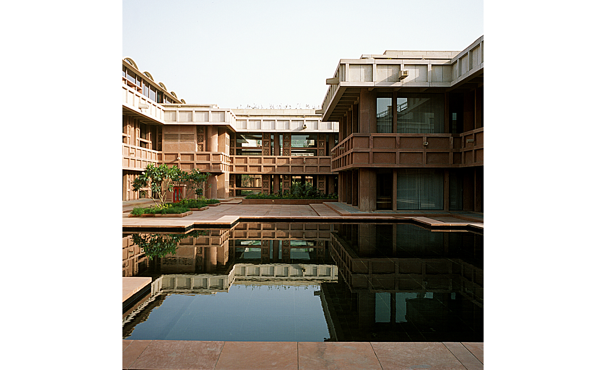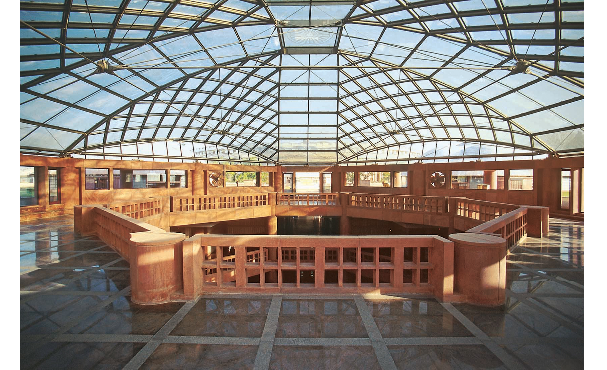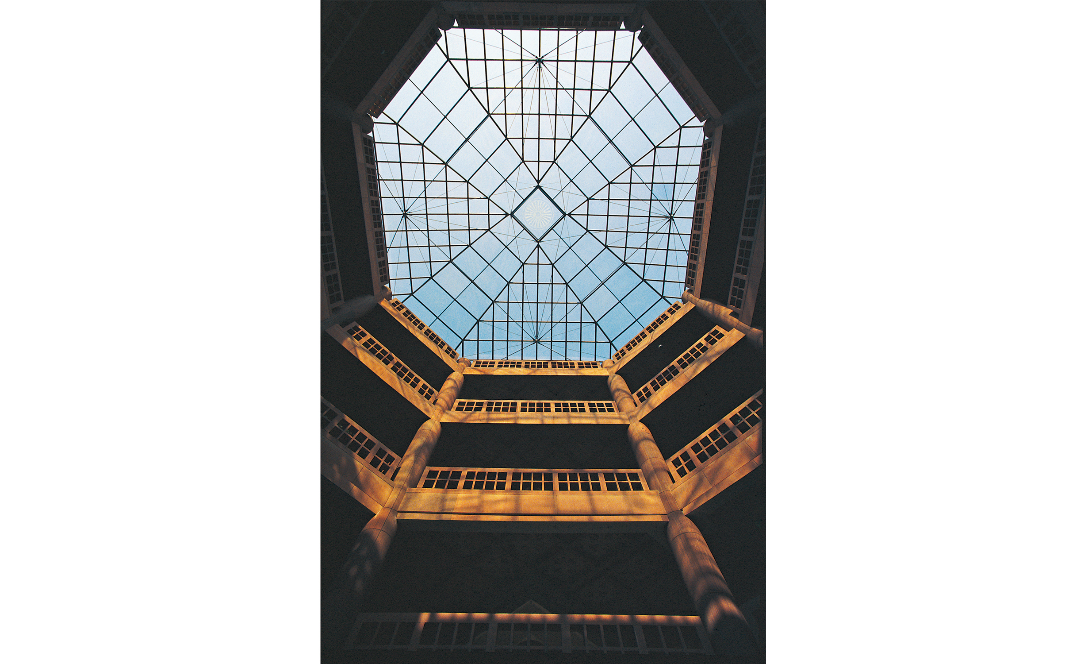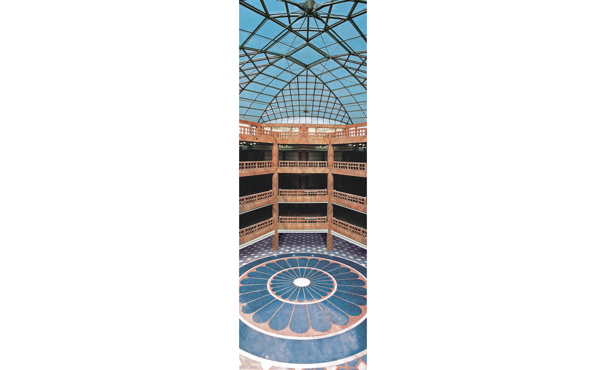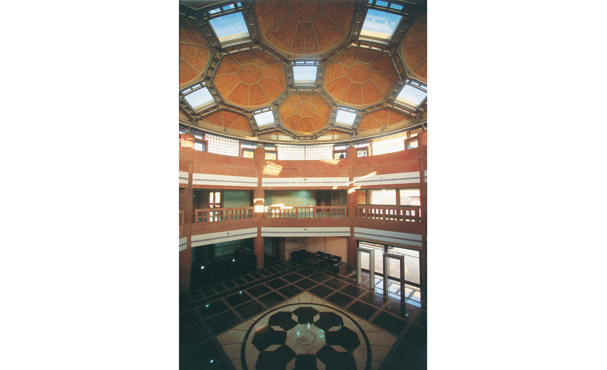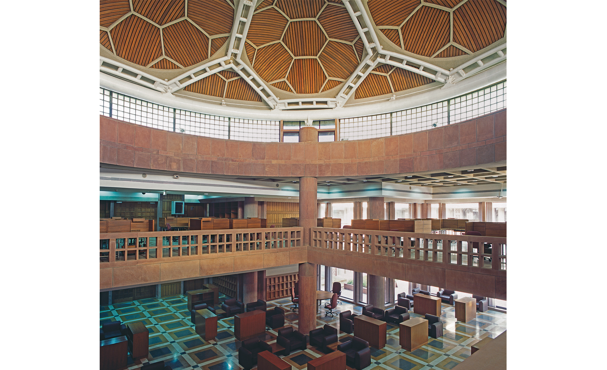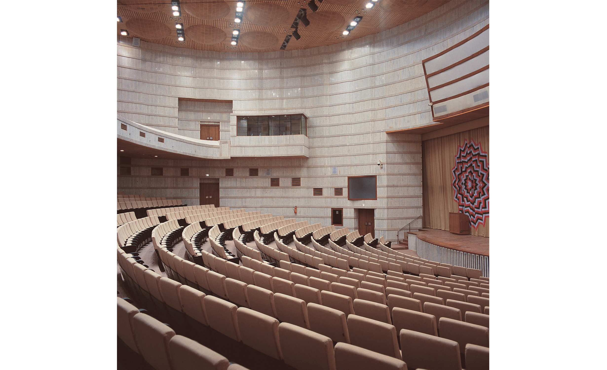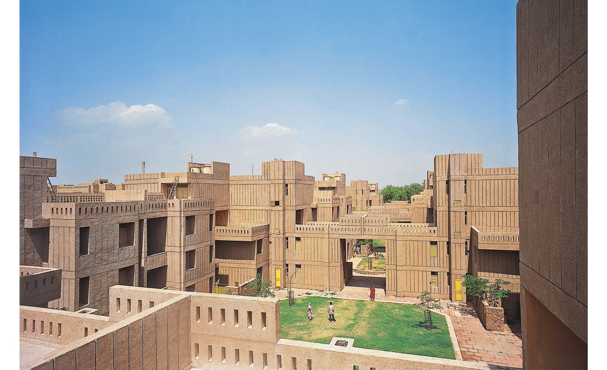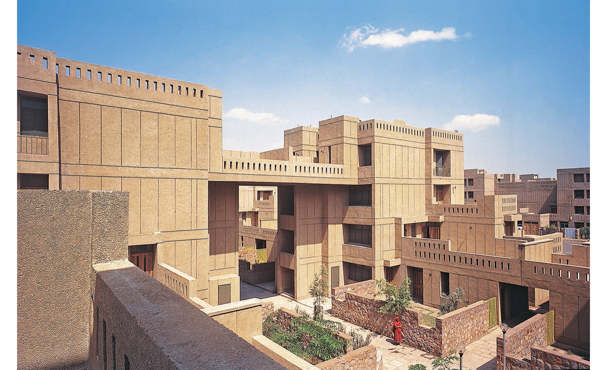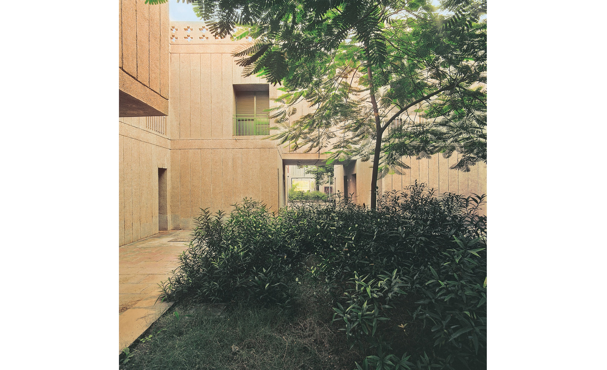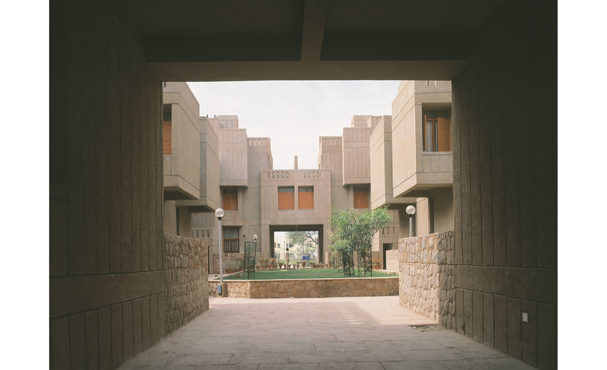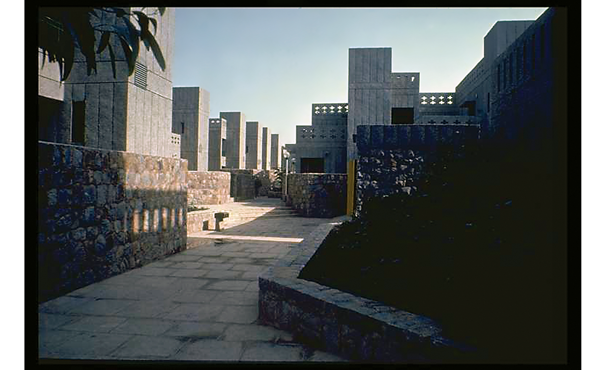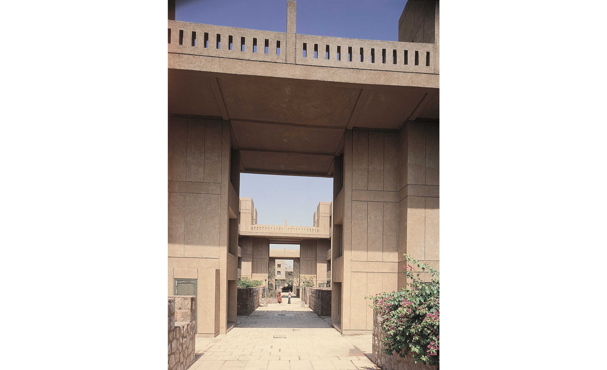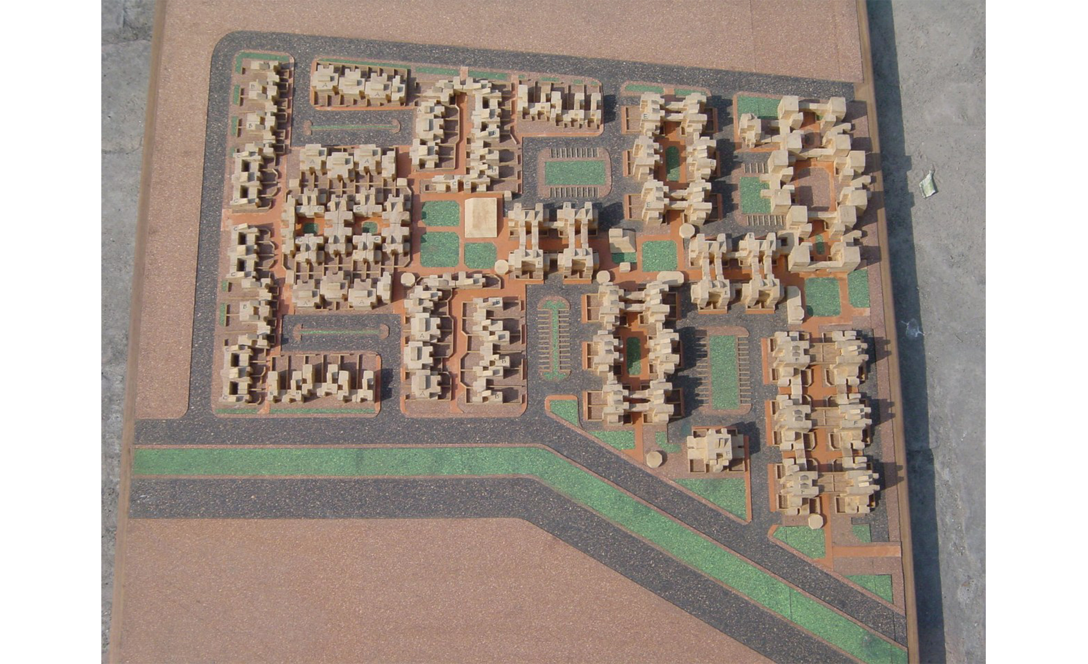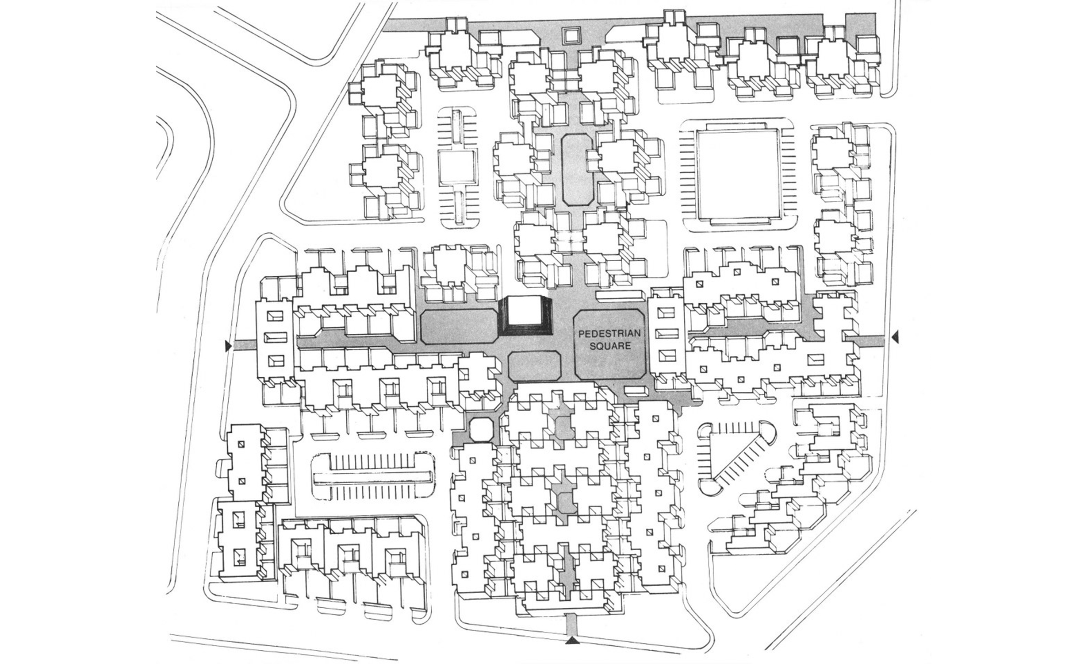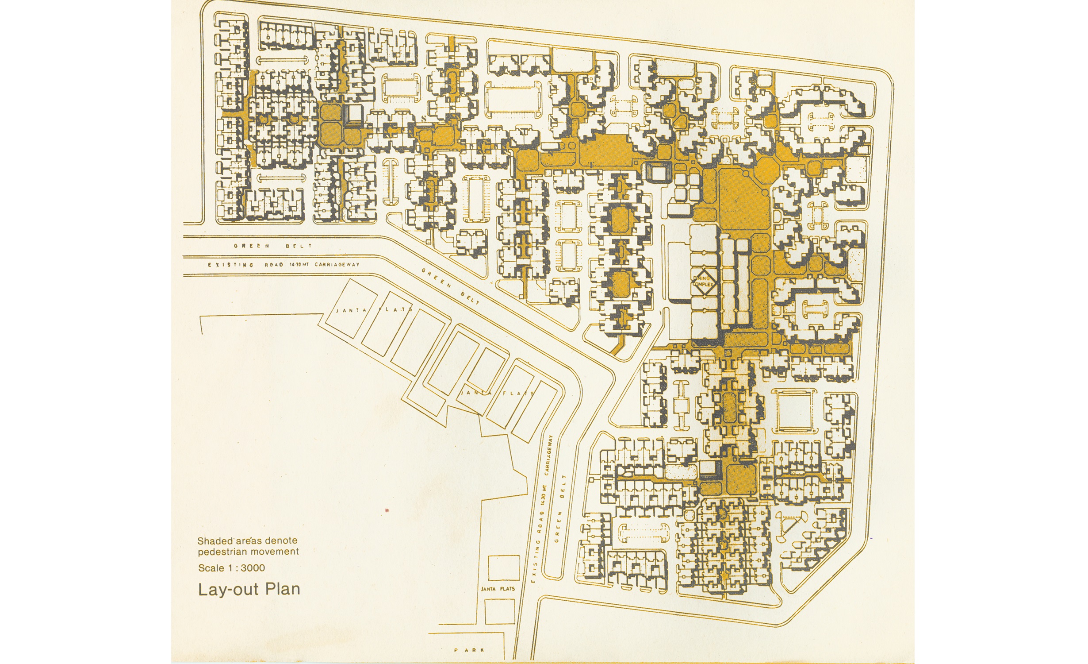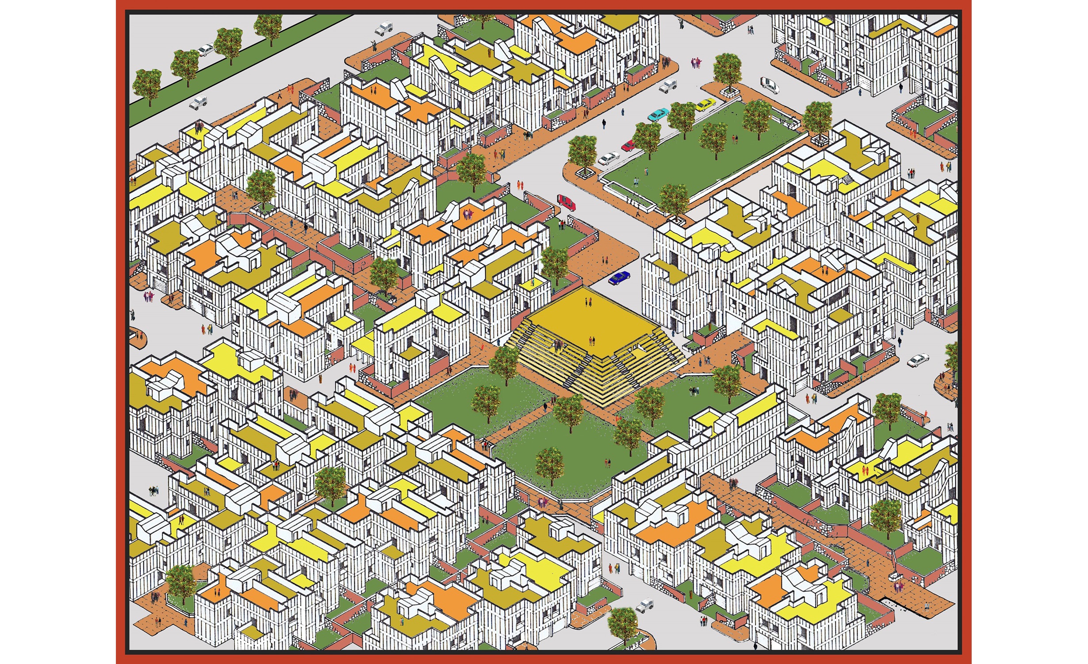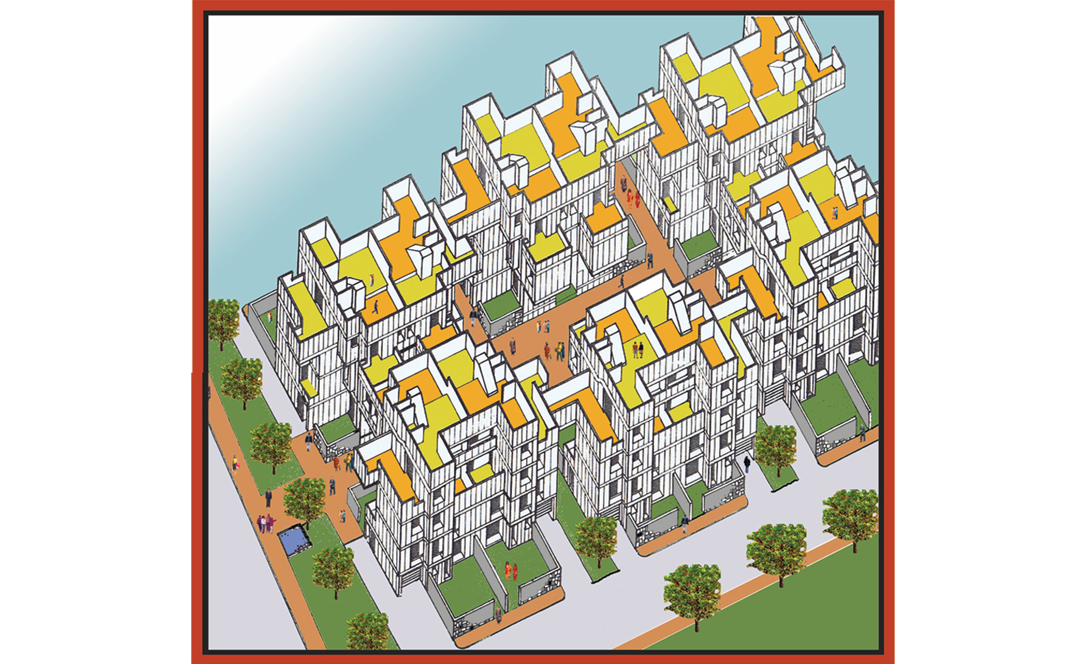Library for the Indian Parliament
Year : 2003
Location: New Delhi, India

Description
Symbolically a house of knowledge, the Parliament Library has its site next to the Parliament House in Lutyens Delhi. Both visually and symbolically, the central hall of the existing Parliament denotes power, consensus and democracy and is linked to the central core of the new complex.
For the library, a formal structure is conceived within the Indian tradition, built in a contemporary idiom to capture the essence without mimicry of past historical styles. The site measures 10 acres with a built-up area of 50,000 sqm.
The design for the existing Parliament follows the “Beaux Arts”, the central line axis planning criteria. It is circular in plan with three axes culminating in a central dome.
Courtyards form an important feature of the design vocabulary, keeping in mind Delhi’s extreme climate. They help in creating a dust free atmosphere and in reducing the summer heat.
The height of the building is restricted to the podium level of the Parliament House.
“The Parliament Library designed by Raj Rewal is a new addition to the majestic complex of imperial buildings in the former capital of British India -popularly known as Lutyens’s Delhi, Surrounded by the Rashtrapati Bhawan, the South Block, the North Block and the Parliament House – the edifices of British colonial power – the Parliament Library at once strikes the viewer as a monument representing the democratic aspirations of an Independent India. While still reflecting India’s cultural magnificence, the Parliament Library replaces the imperial grandeur with the closer-to-earth ethos of a democratic republic. The low-lying, horizontally spaced complex of the Library building nestles on the northwestern side of the Parliament, not discomposing it, but creating its own space – in concordance with the former and yet autonomous.”
Jyotindra
JainProfessor of Arts and Aesthetics, Jawahar Lal Nehru University
“One moves within the Library from one Light to another, from one empty space to another, from one courtyard to another. It strongly expresses the openness that the circular building of the Parliament does not offer in a practical sense, and is dearly the best extension that this important building of Baker’s might have received.”
Giordano Tironi Architect, professor and critic
Rewal decided that the library should subservient to its parent building in the way, he says, ‘a guru relates to a king’.
Its honorific entrance reflects one of the three main approaches to the parliament building; only the library’s roofscape rises above Baker’s plinth and the body of the building is clad in red and buff sandstone similar to those of the capitol complex. But for all these deferential gestures to the surrounding neo-Classical buildings, Rewal draws deeply on Indian precedent. The basic plan form has much in common with that of building Like the Adinatha temple in Ranakpur and the Datia Palace at Madhya Pradesh, in both of which a central core is set among courtyards themselves surrounded by a perimeter. Here are echoes of the ancient Manda[a, the cosmological diagram that inspired ancient Hindu temples.
Functionally, the two floors are on top of a couple of underground ones which contain the main stacks. On the ground floor, the main axis runs south north from the VIP entrance opposite Parliament to the auditorium. The east-west axis is from the digital library to the scholar’s library, the Largest study space in the complex. At the crossing of the two axes is a center, where daylight from a great glass dome pours down to the ground floor, then beyond that to floors, which would otherwise be largely stygian. So the building is metaphorically pinned to its place With a shaft of Light from the sky that illuminates the whole Labyrinth of knowledge.
Peter Davey
Architectural Review, October 2002

