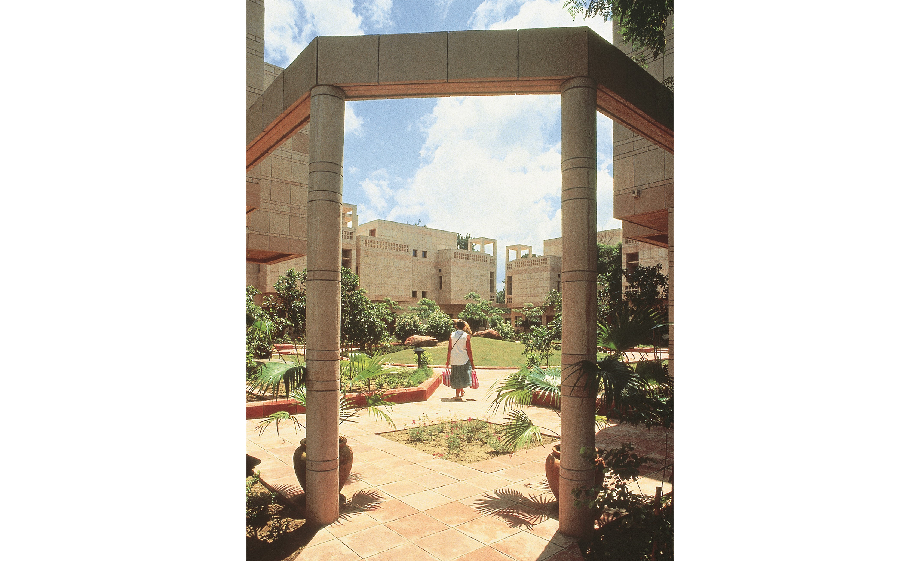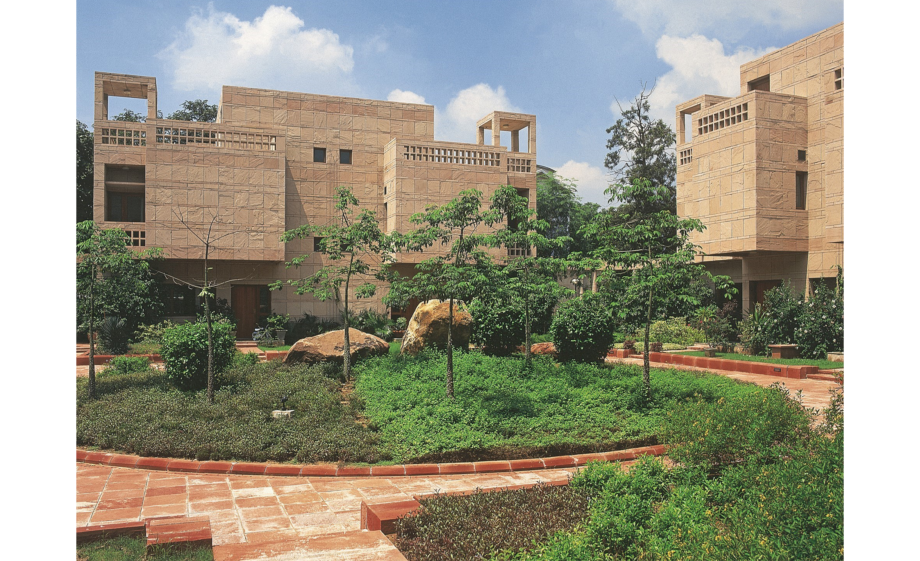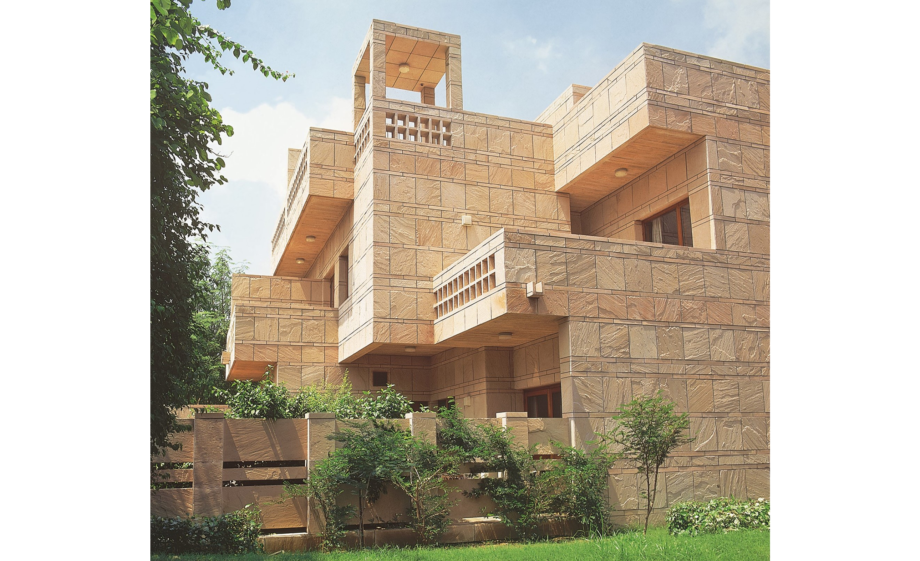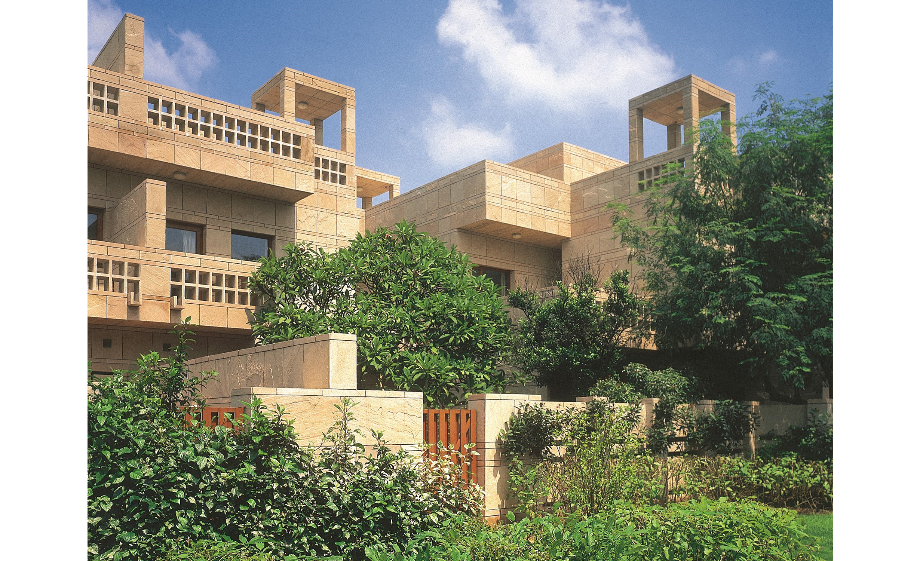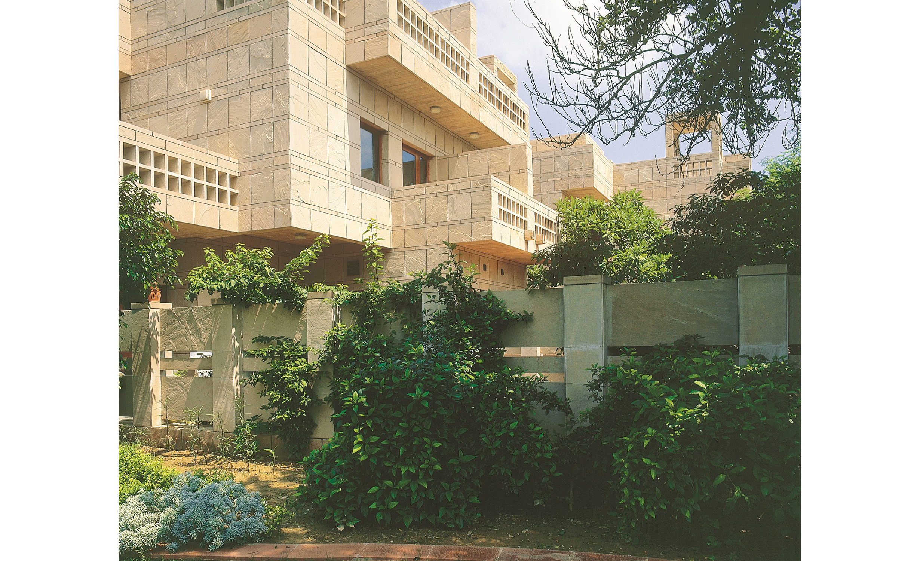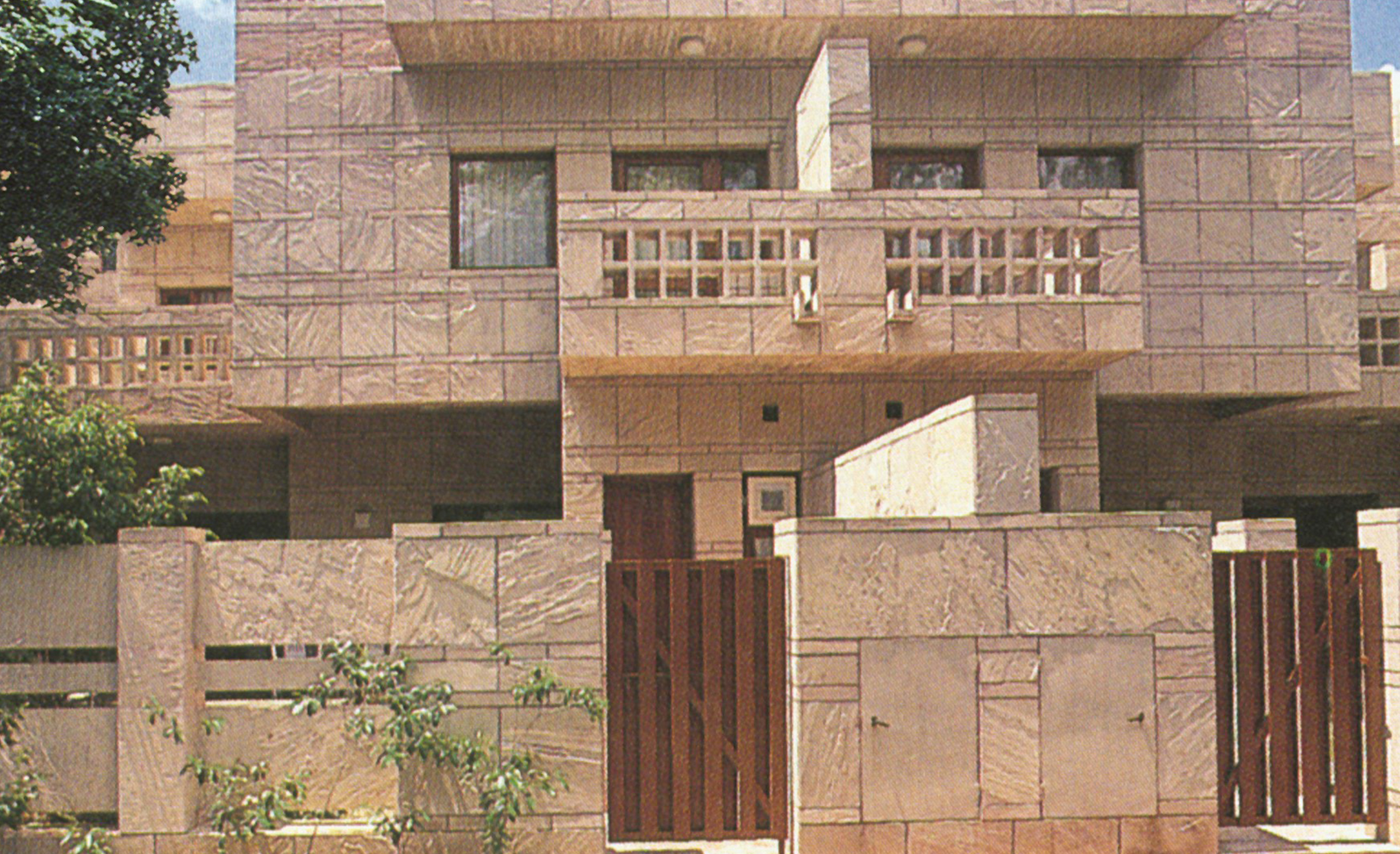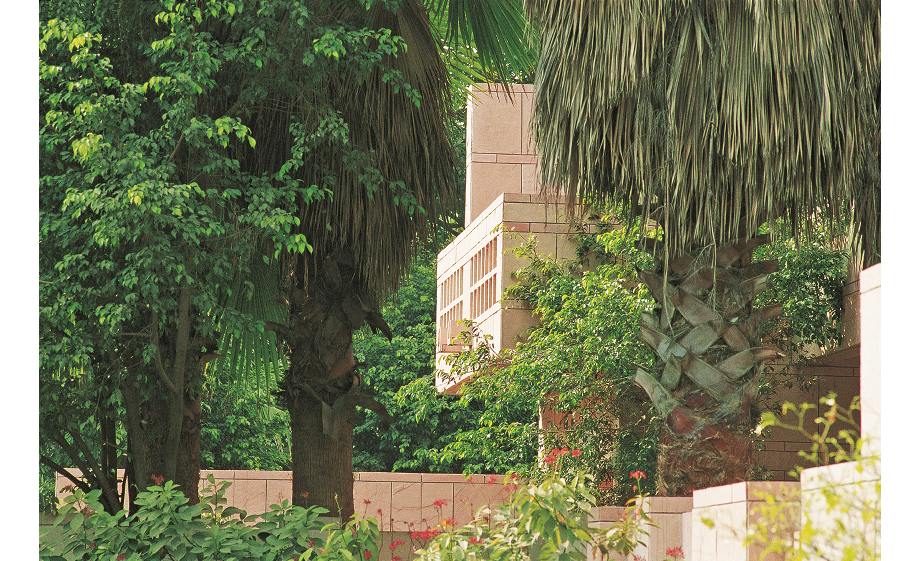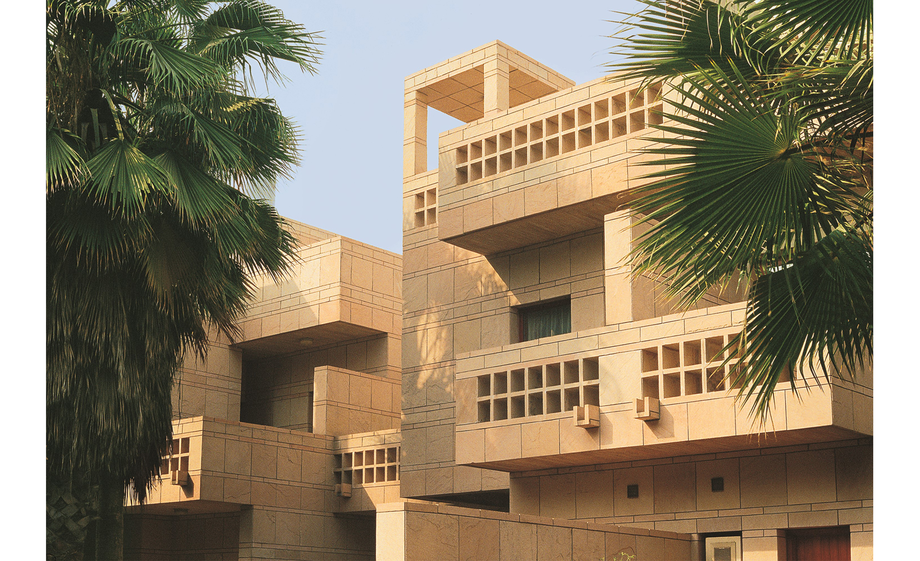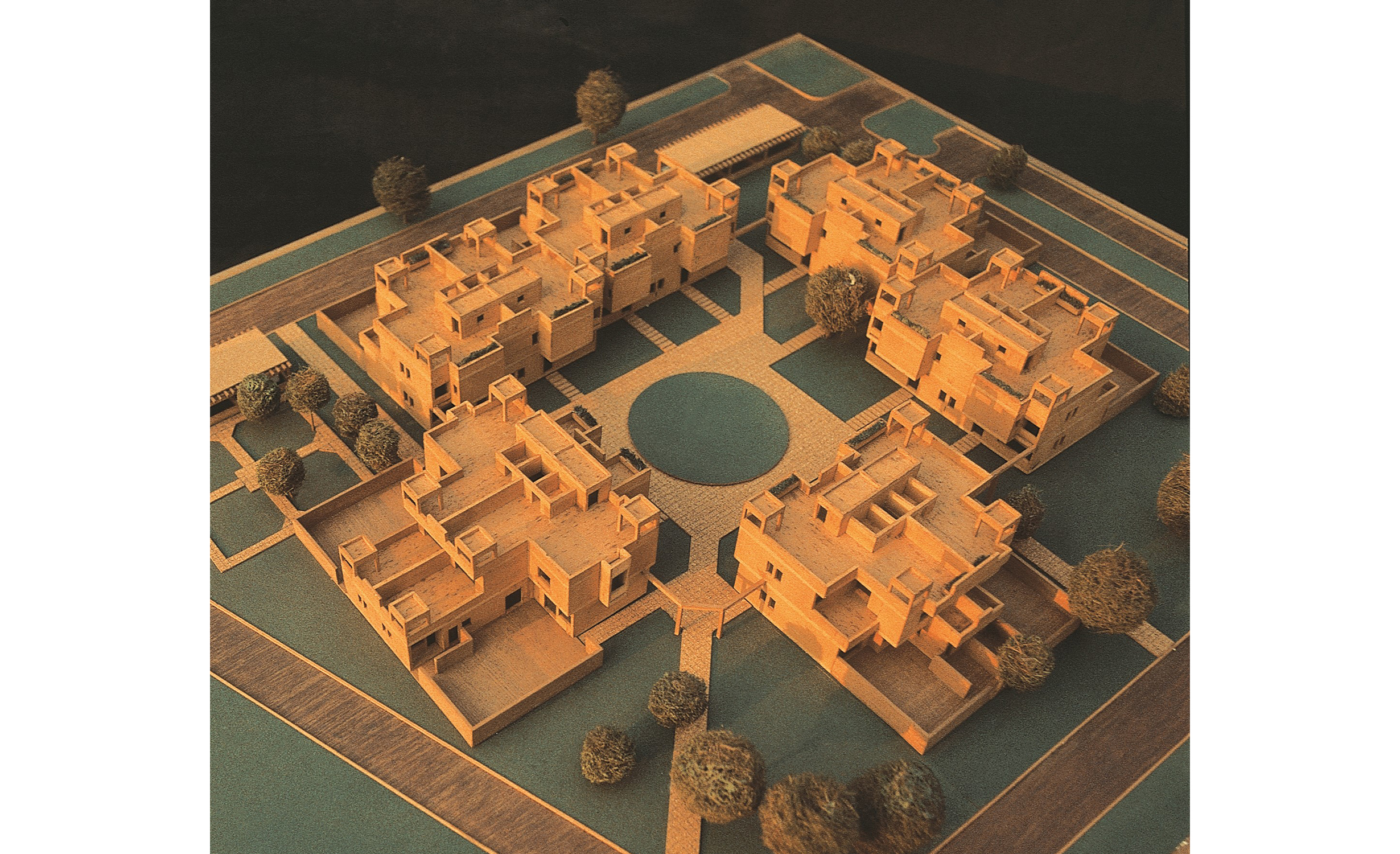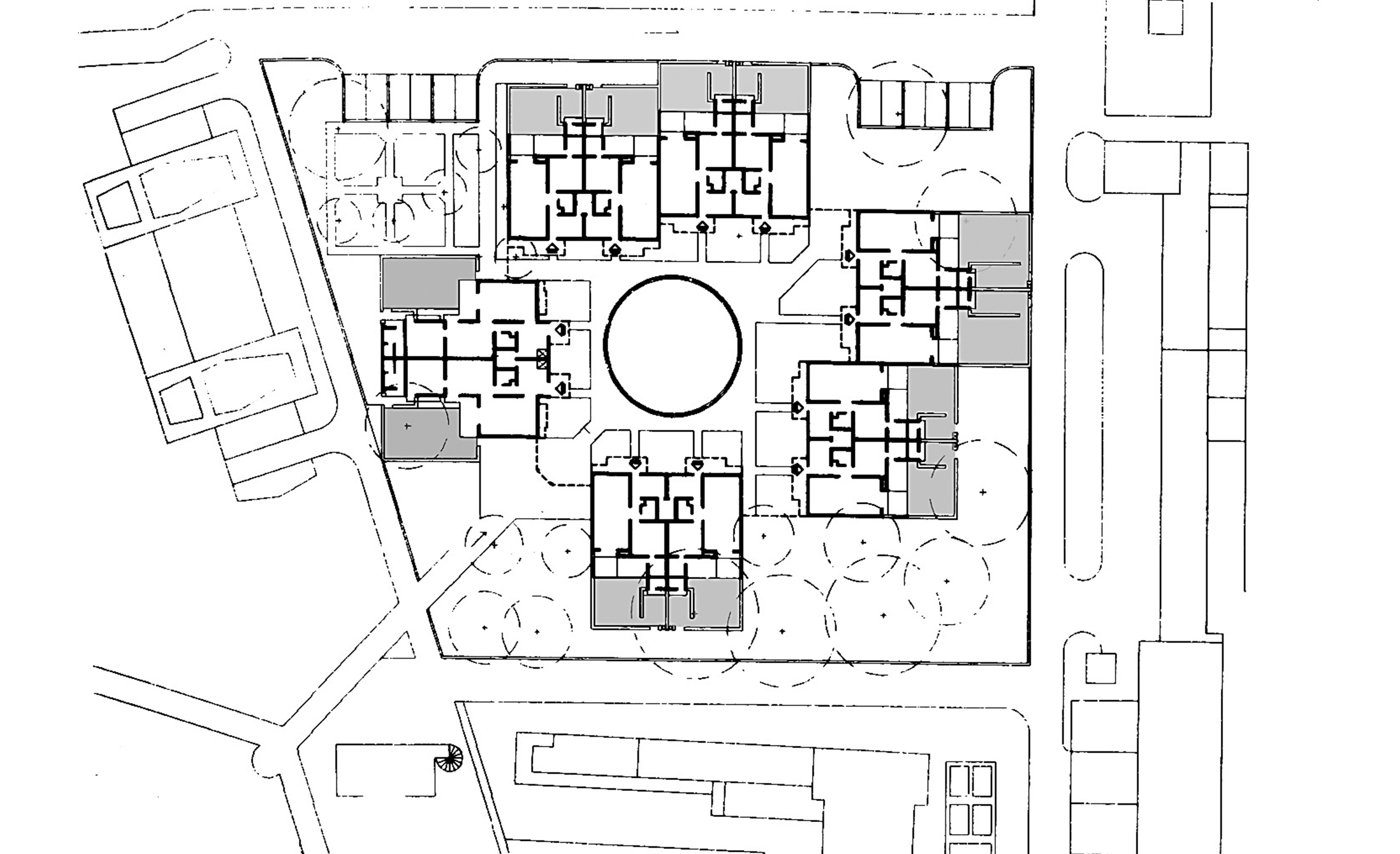Housing For British High Commission, New Delhi, India
Year : 1990-1992
Location : New Delhi
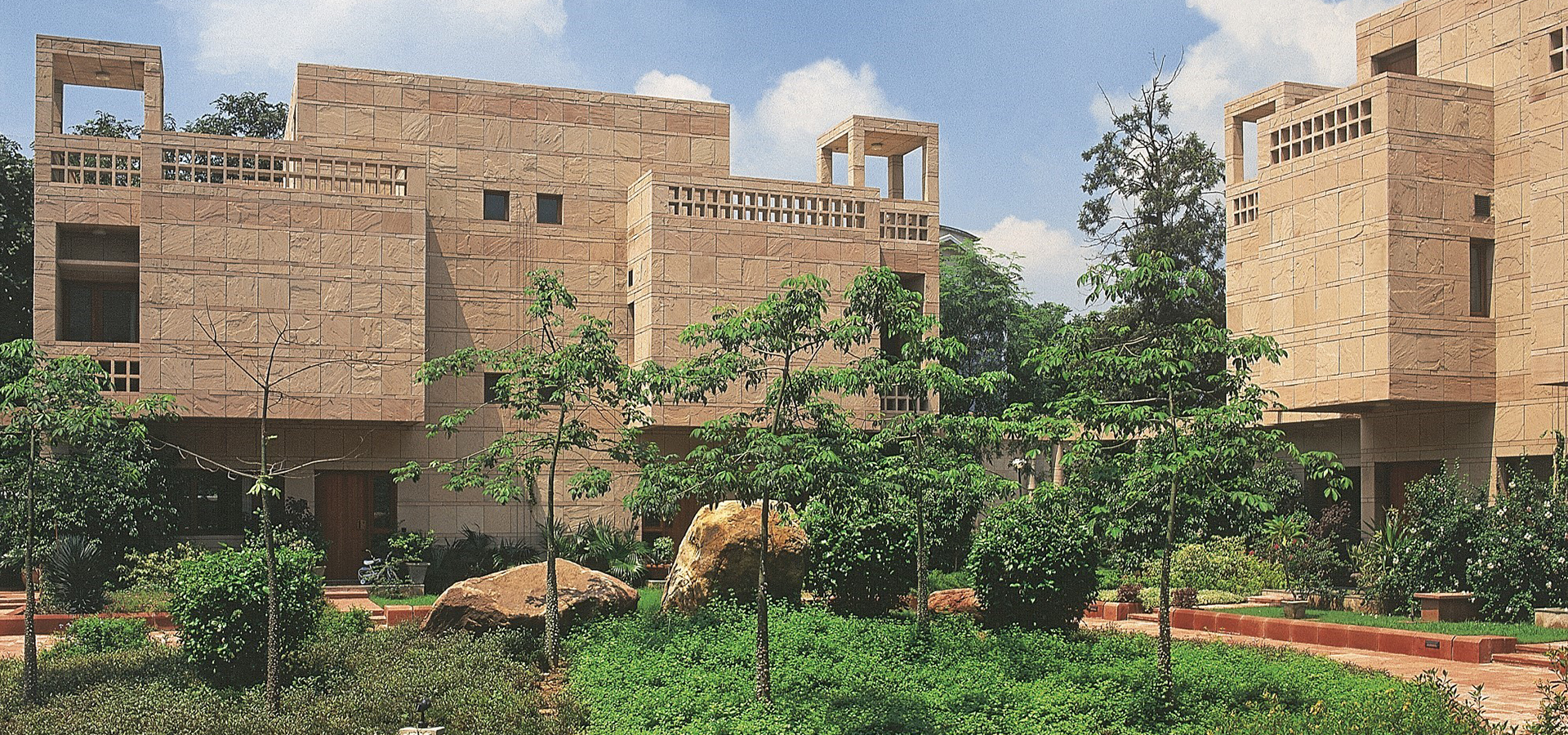
Project Details:
The housing is located within the High Commission compound, adjacent to the existing chancery buildings. The programme requirement included 12 apartments of three-bedroom units in two sizes, as well as individual homes with the need for a completely different approach dictating the design. Tailored to British specifications, the scheme follows a hierarchical arrangement based on employee grades and reflects a private sense of lifestyle that involves yet doesn’t always revolve around community interaction, but is still innately Indian in expression.
The design places the 12 units as a lowrise cluster around a well-defined central green, which is peripherally marked by framed gateways leading into pedestrian pathways.
Each dwelling unit has a private enclosed rear garden as an interpretation of traditional British terrace housing. The second-floor roof makes a specific concession to diplomatic living and provides a terrace as an apt space for social occasions. The individual residences for upper-grade diplomats have been structured as row housing thereby creating a street, and utilise similar planning as the apartments but for larger areas. Parking for both has been planned and provided appropriately.
The architectural language of the housing complex is based on energy saving devices, e.g. deep set windows, shaded balconies verandahs, roof umbrellas and overhangs which keep the walls roof and glazing protected from the harsh glare of the sun. The texture of stone and its changing colours forms an important feature of design complimenting the natural foliage on the site.
Bibliography:
- Home from Home’ Peter Wislocki, Architectural Review (London), June 1987
”Particular attention has been paid to ways in which the building form can temper the unremitting harshness of the climate. On the external perimeter, the upper floors overhang to create deep shadows. Throughout, windows are deeply recessed to shield the interior from the sun glare and give the building an almost sculptural articulation. ”
Paul Joubert
Architectural review, May 1995

