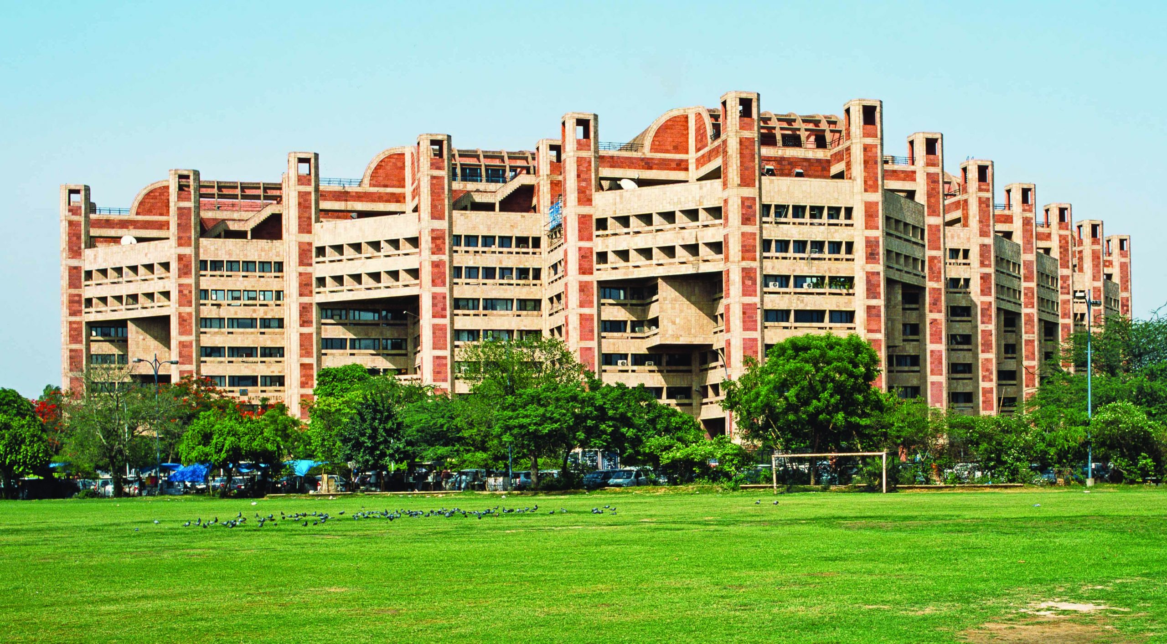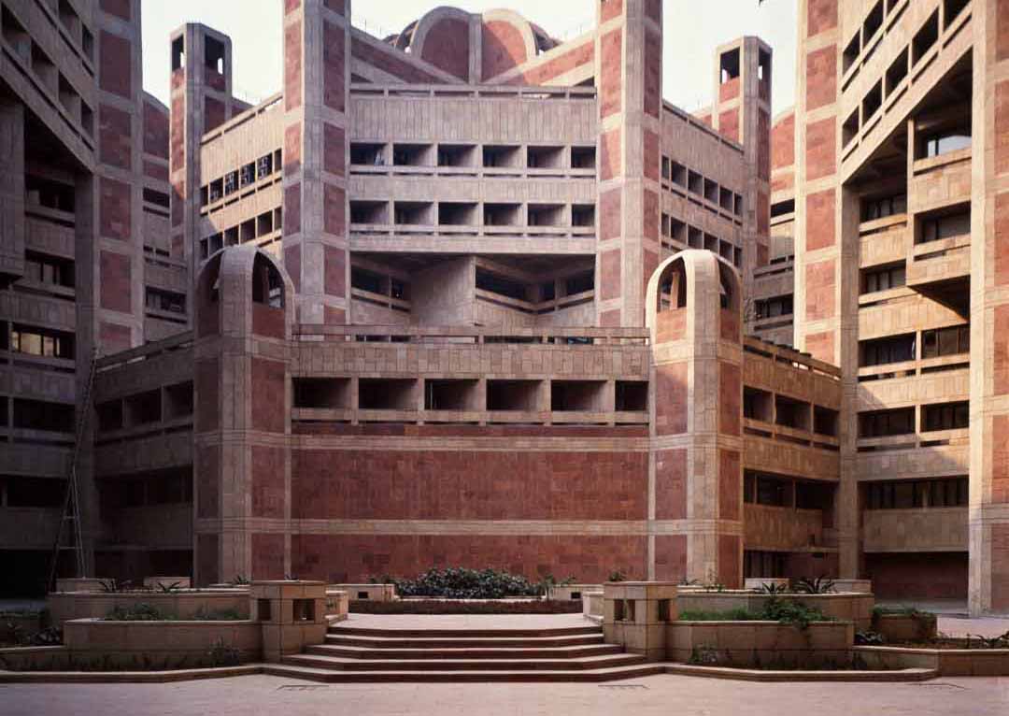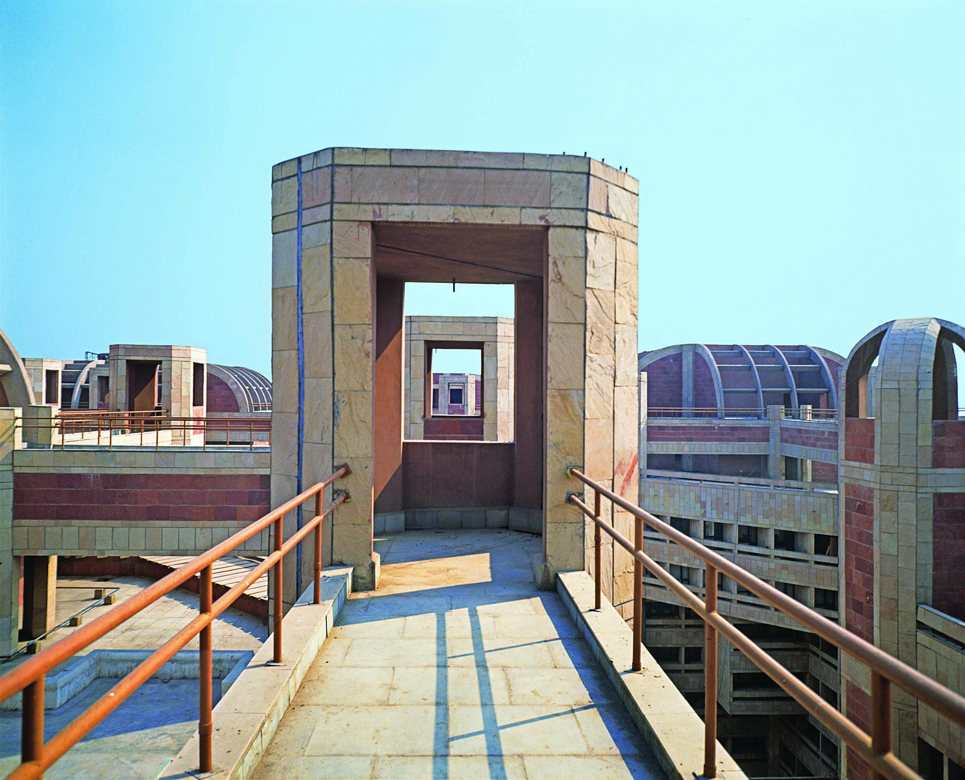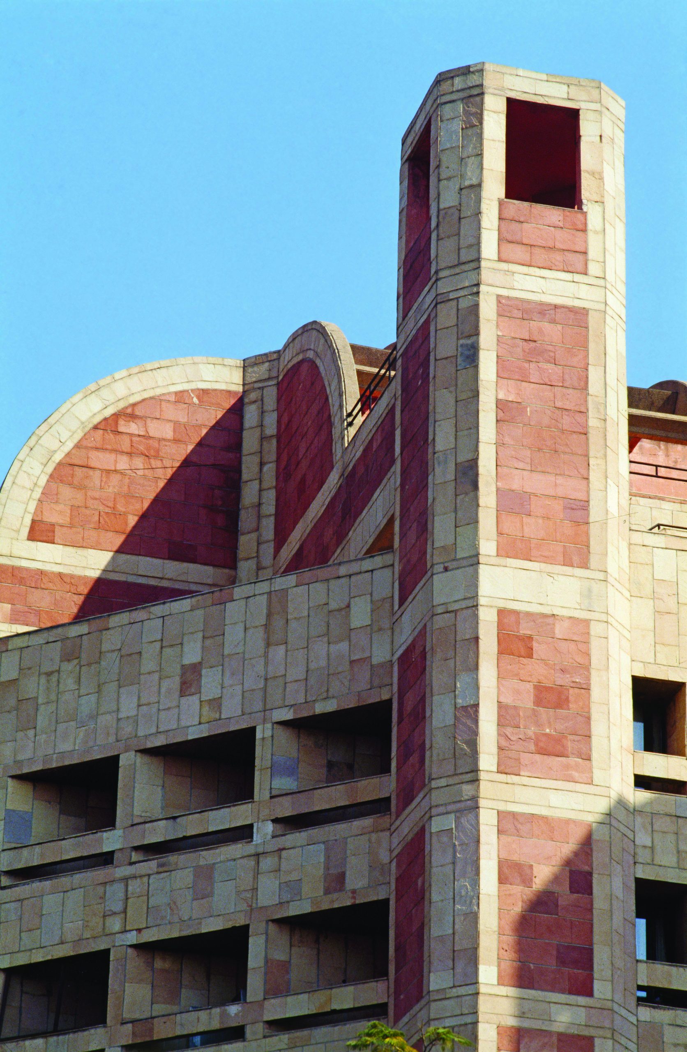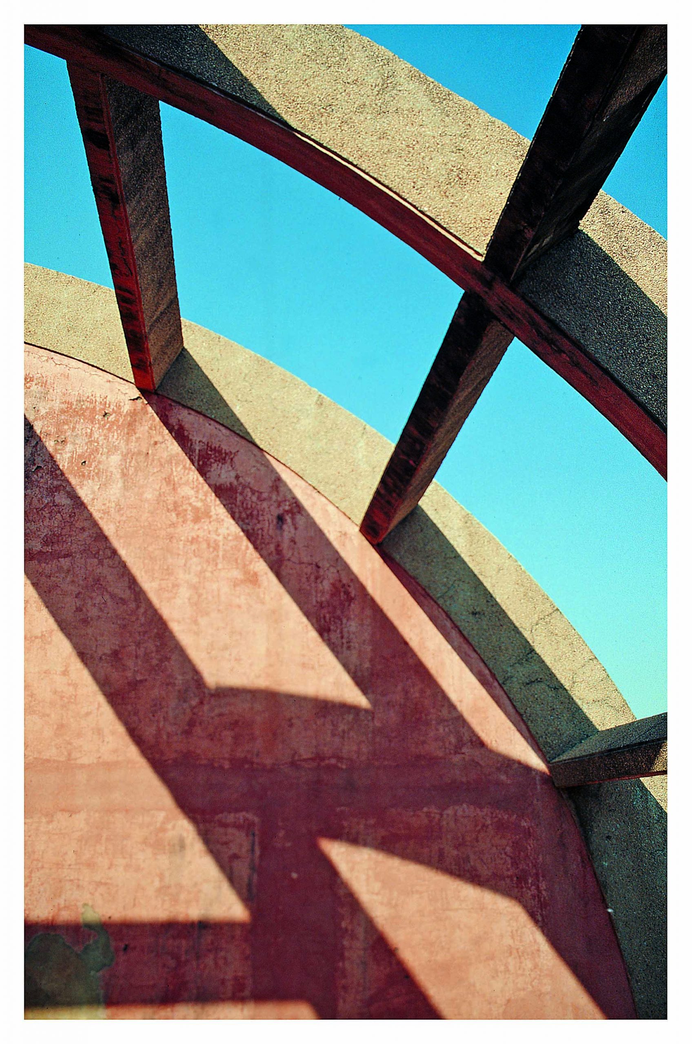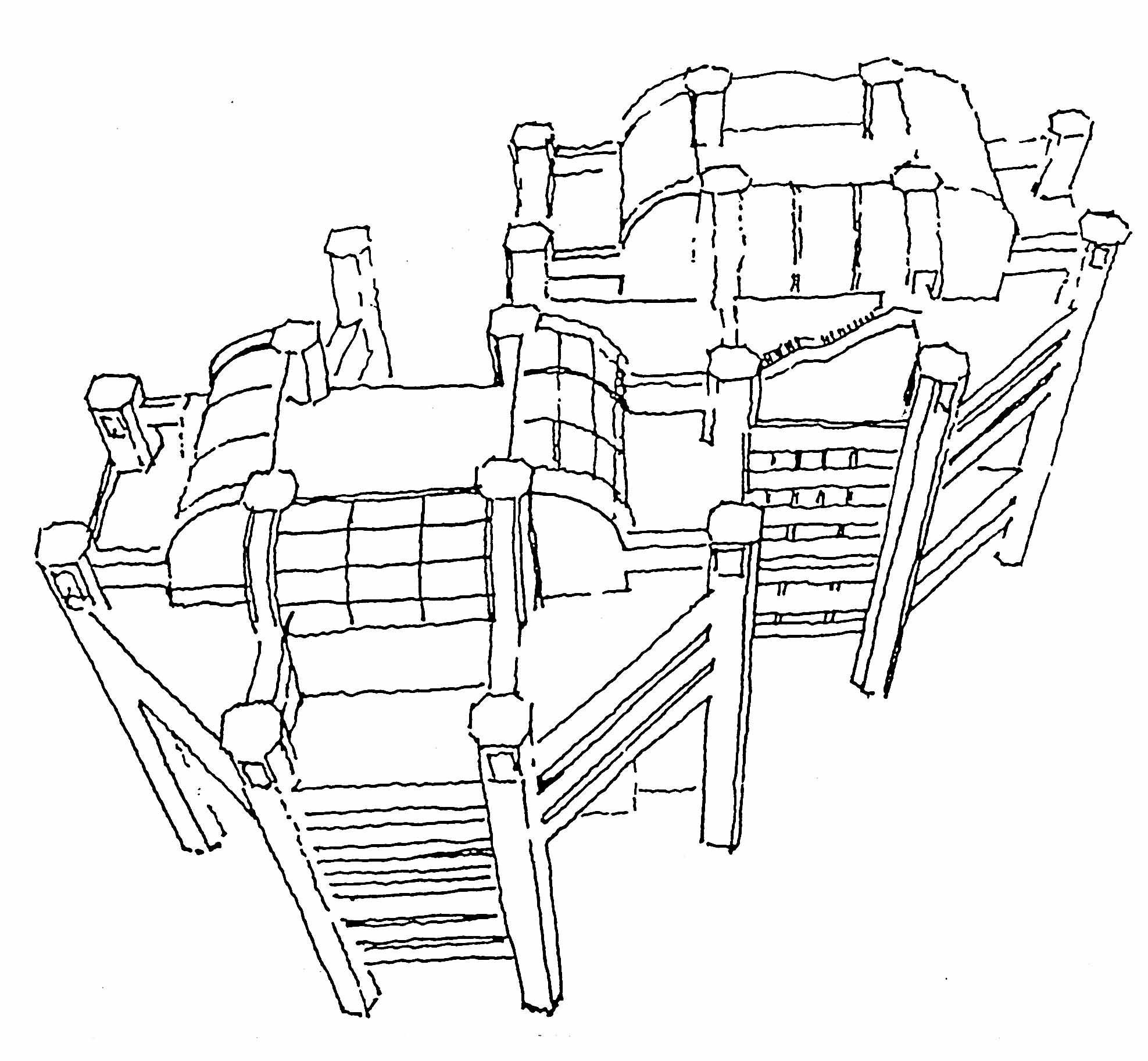SCOPE COMPLEX – NEW DELHI
Year : 1980 – 1989
Location: New Delhi
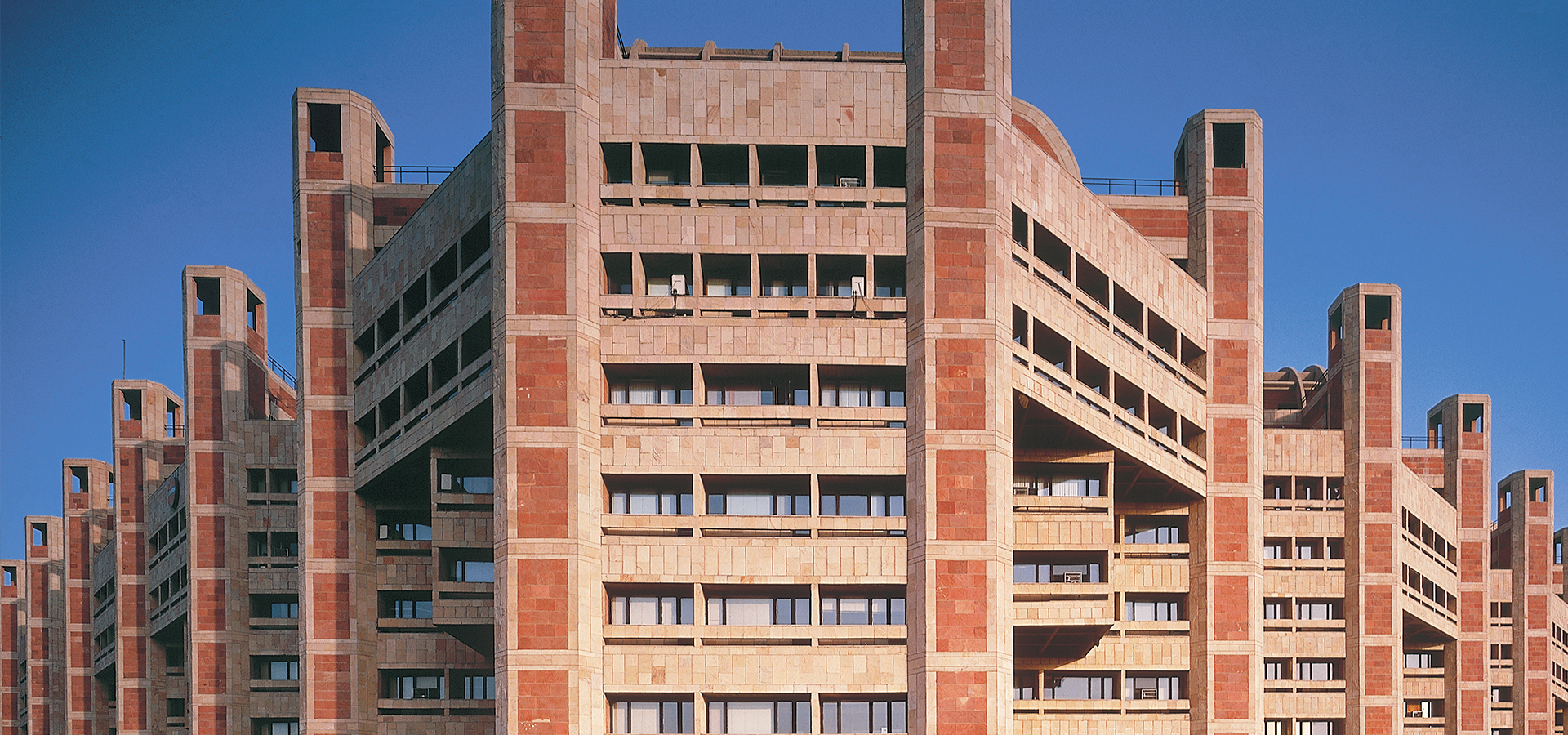
Description:
The office complex is designed for a consortium of public enterprises sharing a few common facilities like auditorium, seminar rooms and restaurant. Office area of about 75000 square meters has been divided into eight segments with distinct circulation cores.
The concept is based on fragmenting the mass into polygonal from of eight blocks which interlock with each other around a central courtyard and provide for diffused natural light and ventilation.
On the external periphery of the complex the building mass overhangs on the top floors. This obstructs the sun rays and creates deep shadows, resulting in energy saving. However towards the internal protected the courtyard the building recesses at different levels providing protected terrace.
The cluster of four columns on the facade of the building acts like a structural minaret and encloses air conditioning ducts and services. The cafeterias on top most floors have been covered with ribs with segments of vaults. They are approached through the roof garden by means of open steps. Their elevated position would ensure splendid views of the nearby monuments, which have been elemental in the evolution of the building form.
Raj Rewal : Innovative Architecture and Tradition
The Architecture of Raj Rewal
Kenneth Frampton
This civic series begins with a remarkable but often overlooked structure which incorporates, in a single complex, many of the themes that will preoccupy Rewal in various ways throughout the next three decades, above all its octagonal plan, a type to which he will return on a much larger scale in his SCOPE Office Complex of 1980. In this initial instance, the octagon gives rise to a seven storey, spread-eagled office tower wherein each floor cantilevers out over the next so as to afford successive layers of shade. These daring cantilevers testify to Rewal’s tectonic imagination, above all, for the way in which they stem from hollow concrete columns with which they are cast monolithically, floor by floor.
If the STC Complex may be seen as an Indian updating of Louis Sullivan’s 1896 essay, ‘The Tall Office Building Artistically Considered’ then Rewal’s SCOPE Office Complex, completed in New Delhi in 1980, may be regarded as its ‘horizontal’ equivalent, just as Wright’s Larking Building is to be seen as more horizontal than vertical in it essential spatial inflection.
As with many citadel plans, Datia is, in effect, a three-dimensional mandala, a ‘box within a box’ reiterated ad infinitum, given that each of the aforementioned turrets are also capped with four chhatris at each corner.
Rewal openly acknowledges that the format of SCOPE was derived from Datia, save for the fact that the reiterated unit was an octagon instead of a square. And this was not the only reference since the domed turrets of Datia find an echo here in the semi-circular, covered ‘shade roofs,’ of reinforced concrete frame construction that attend the four sides of the servant core as this punches up through the roof of each octagon to form a penthouse, housing elevator overruns, machine rooms and storage tanks, etc.
As the architect notes, the fortress-like character of SCOPE derives from its repeated use of hollow corner columns combined with articulated stone-faced façades which, on the uppermost floor, yield deep reveals shading the stacked floor levels beneath. Once again the whole complex is clad throughout in red and ochre sandstone. Its intimate relationship to the surrounding urban fabric has been succinctly characterised by Brian Brace Taylor in the following way:
Located in a newly-developed zone for government offices, SCOPE is not far from ancient monuments such as Humayun’s Tomb and Khan-i-Khanan, with two upper floors which extend further than those nearer ground level, creating deep shadows. At roof level, where terraces, restaurants and observation decks have been created among cooling towers and hidden machine rooms, there is a rich articulation of forms and spaces, with boxes for hanging plants, concrete trellises for canvas covers over sun decks and passageways, where employees can relax.
There are splendid views across the New Delhi landscape from these hanging streets and gardens.
Bibliography
MIMAR, JUNE 1991, Monograph (in French), Raj Rewal by Electa Moniteur (Paris) 1986. Essays by William J.R. Curtis and Daniel Treiber
The Architectural Review, May 1995

