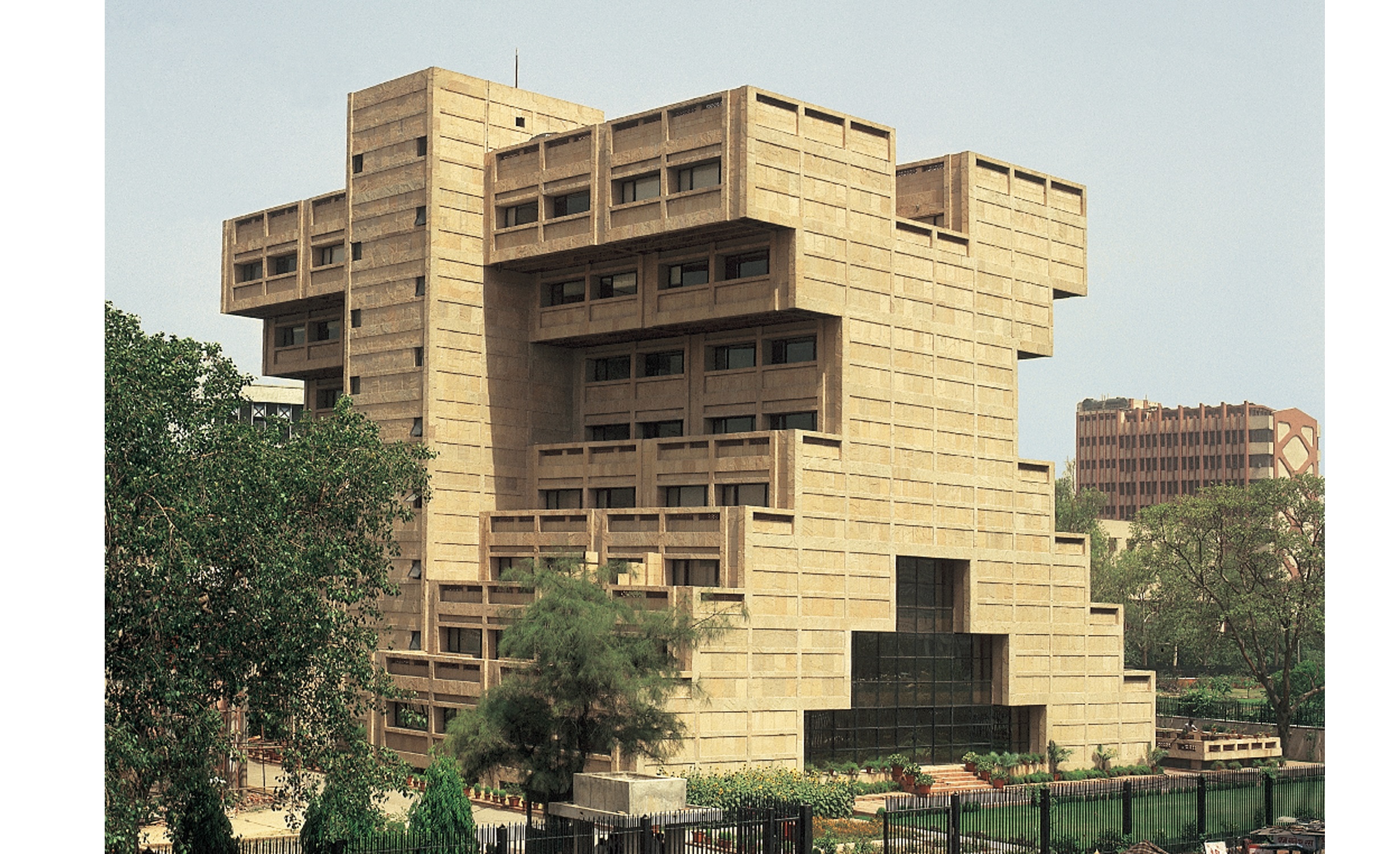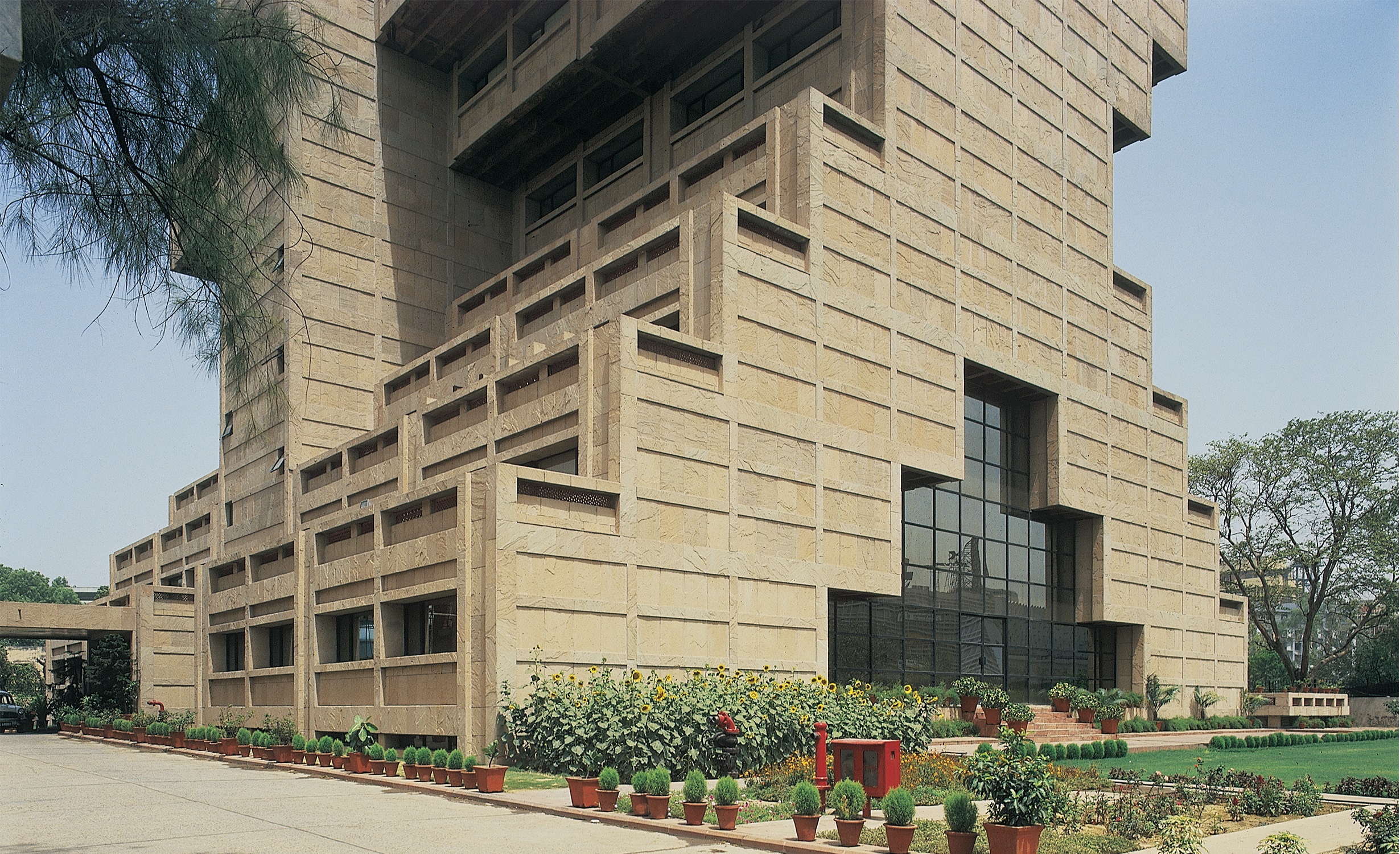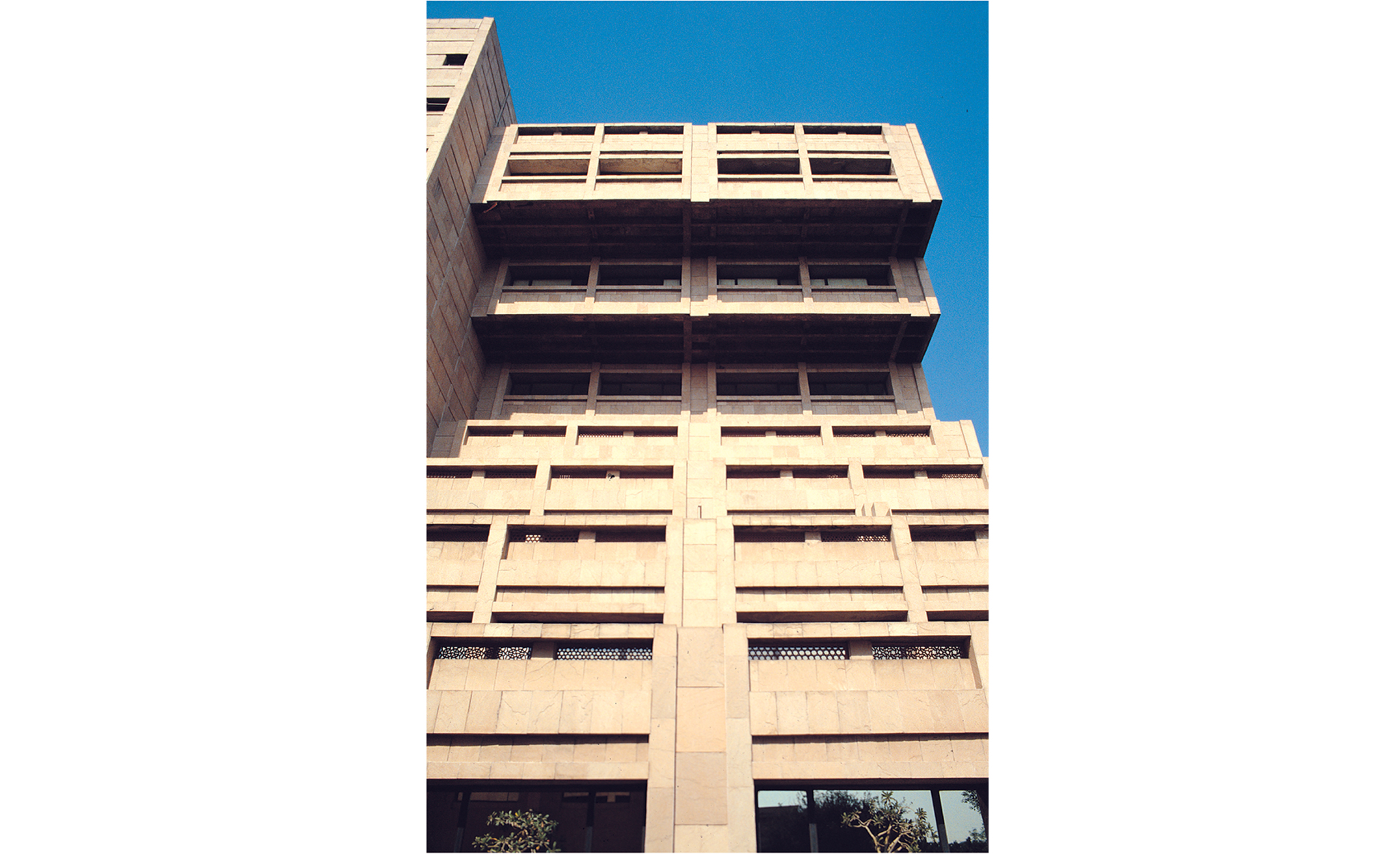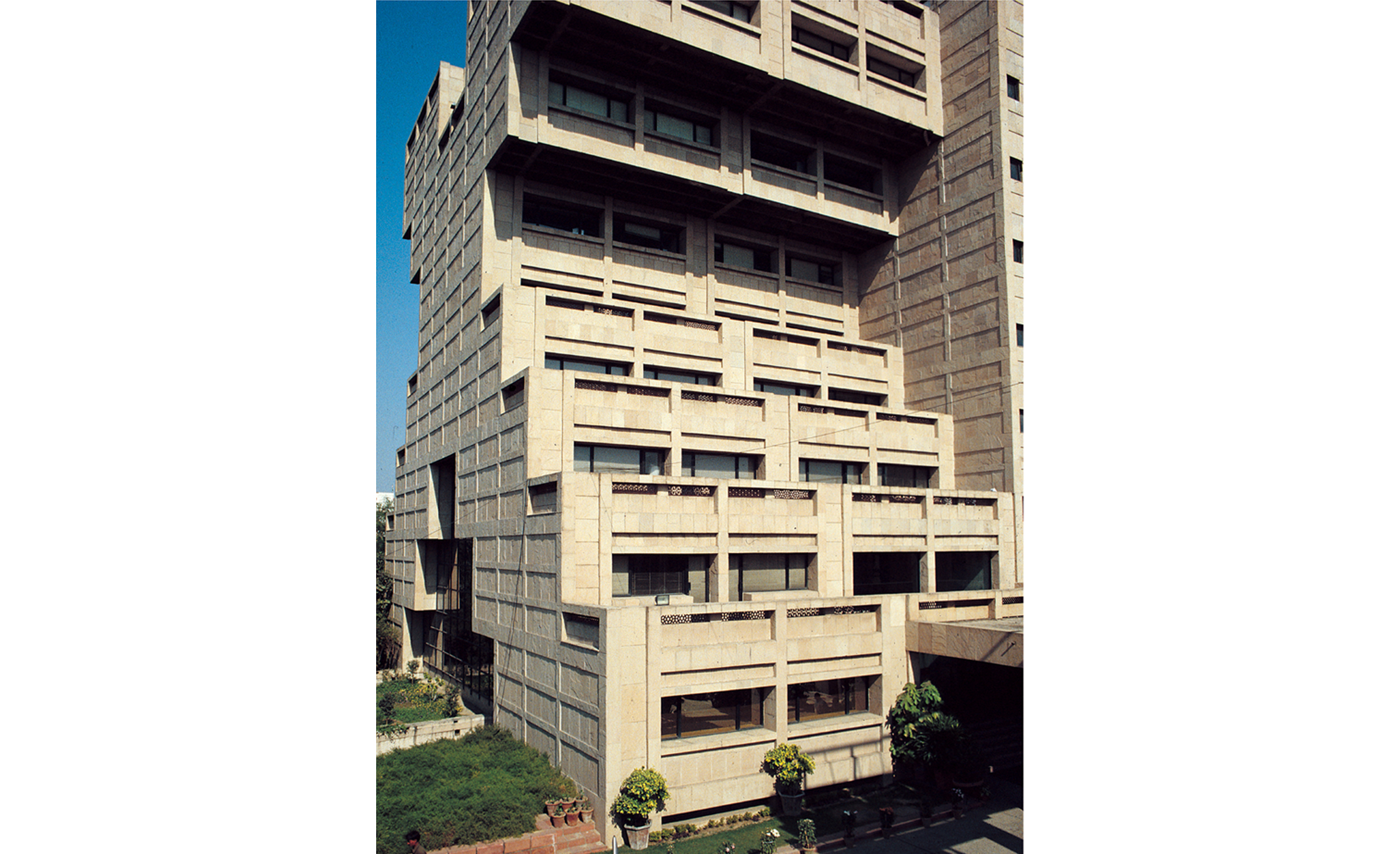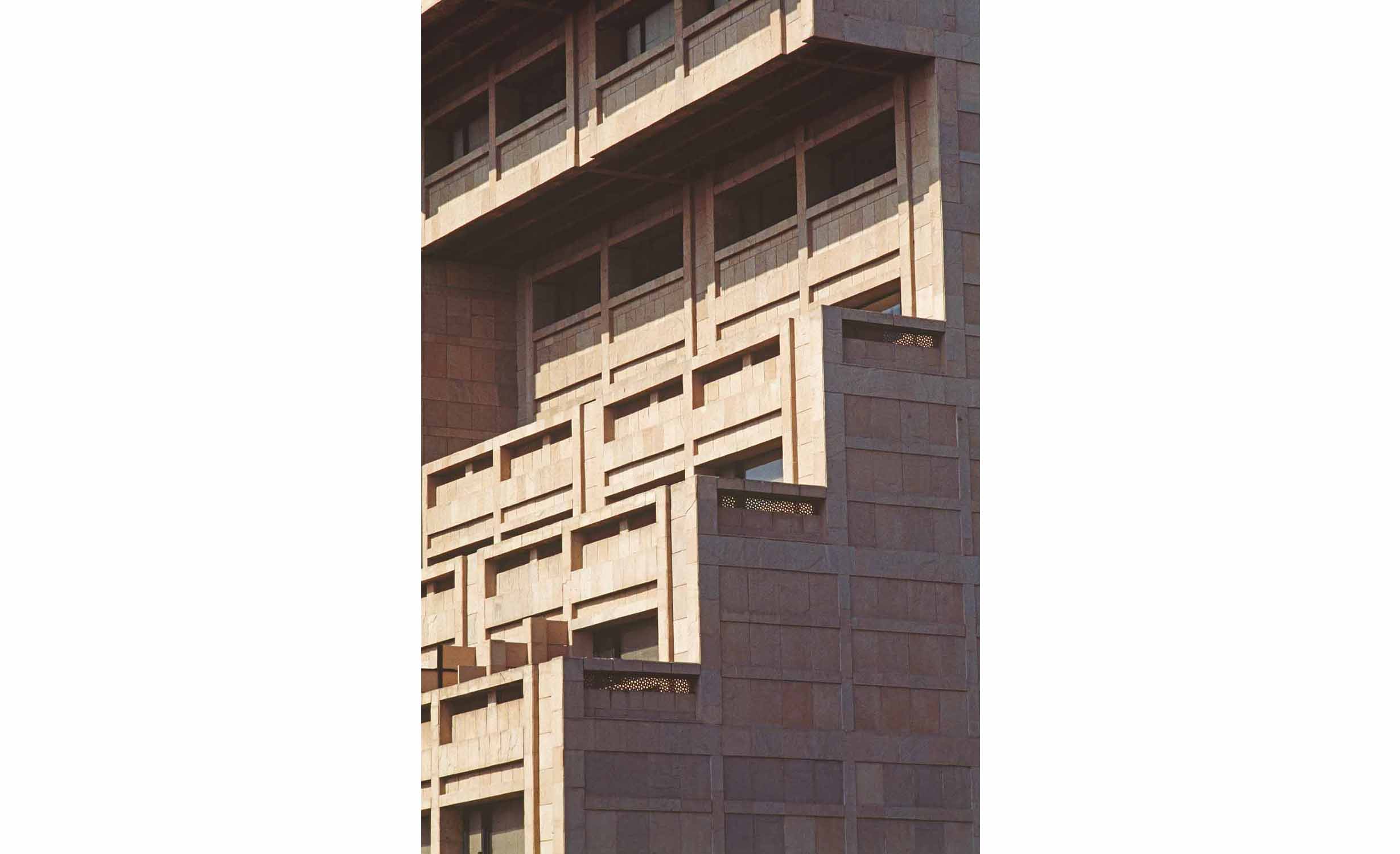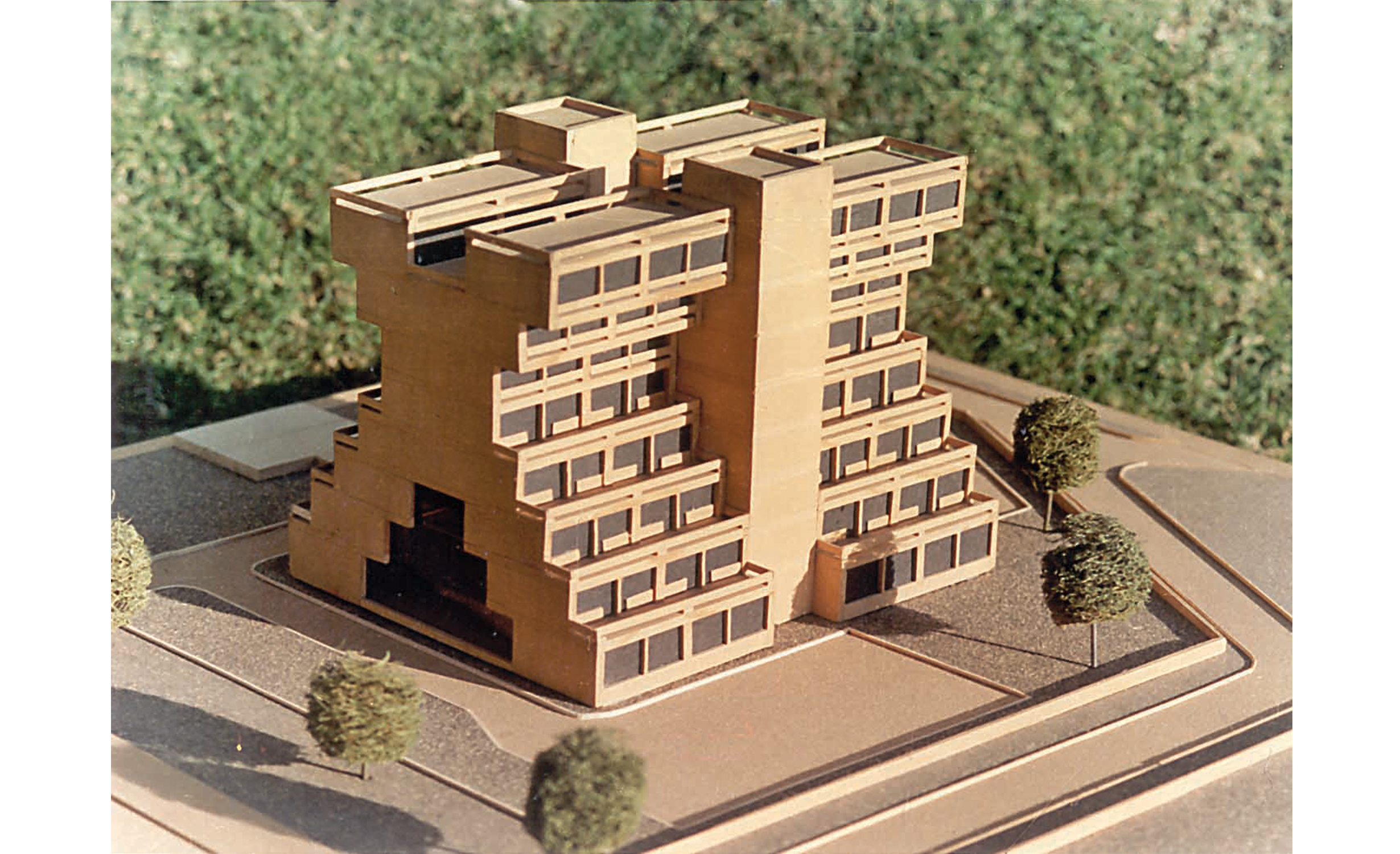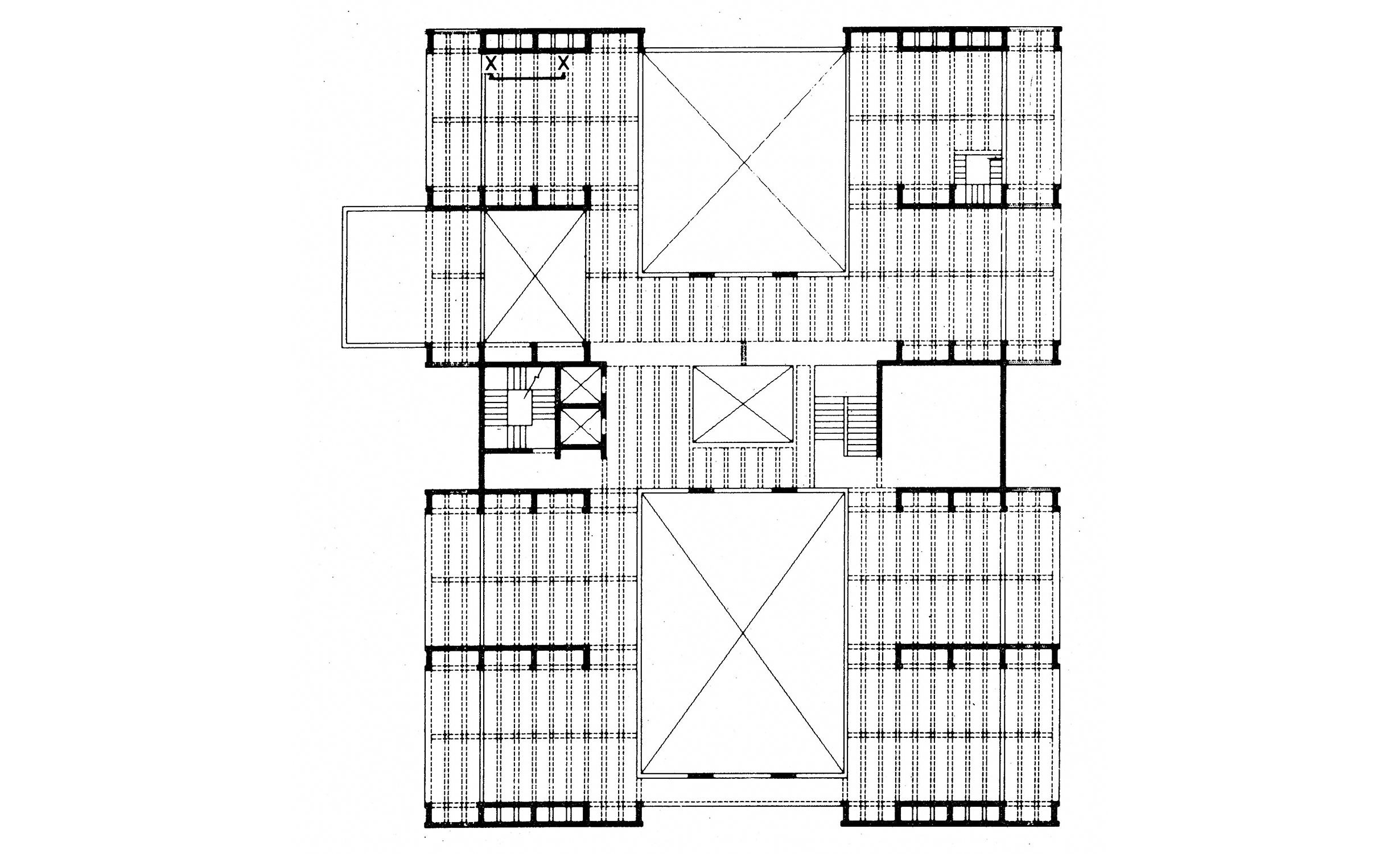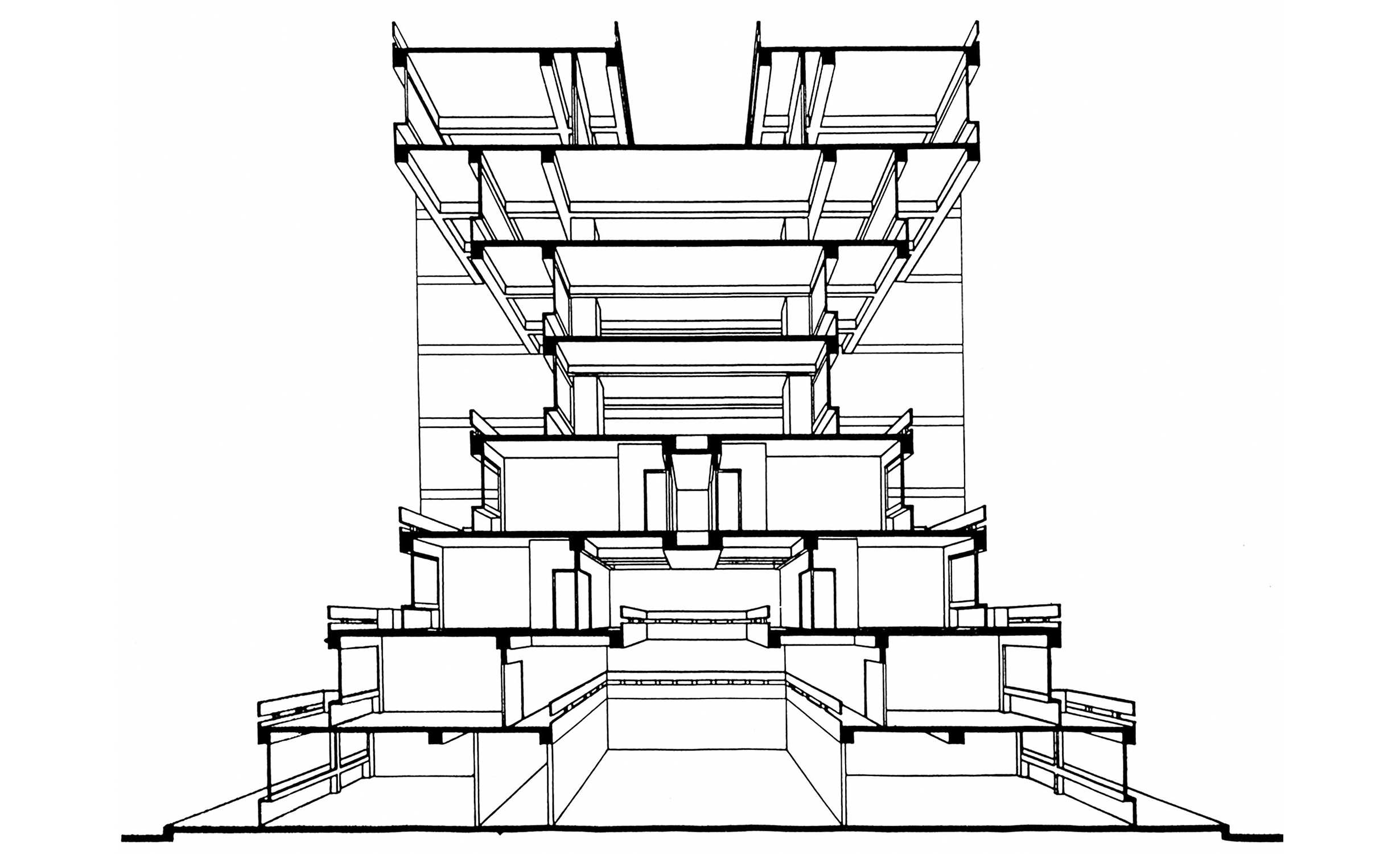Indian National Science Academy
Year : 1983-1990
Location: New Delhi
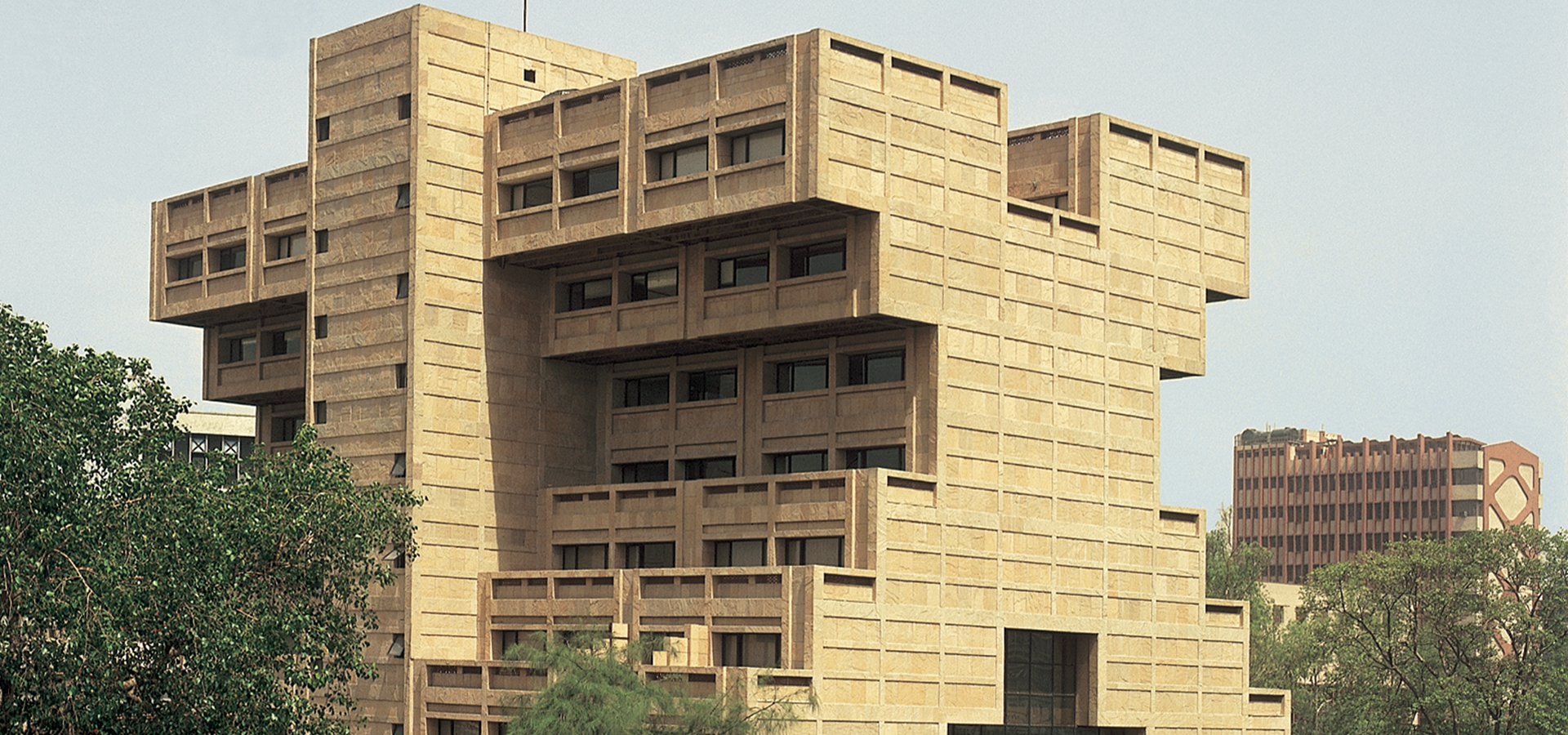
Description:
The Rasa or the character of the building is based on creating a bold and progressive image. A dynamic form which fulfils the diverse functions of the academy was evolved. The Lower floors with large spans accommodate an auditorium; intermediate floors with smaller spans and roof terraces provide for guest rooms.
The brief of the building, with a built-up area of 62,000 square metres, required column free and flexible usability patterns for meeting and committee rooms, and seminar and conference areas along with workspaces so that they could be utilised as units or together, depending on the activities and the
number of attendees. The mixed programme also included an auditorium, a restaurant and guest rooms for visiting scientists along with other facilities. The varying spans of the spaces contributed to the shaping of a concept that also generated the basis of its structure.
The top most rooms jutting out contain seminar areas and offices. An ‘X’ shaped structure of concrete shear walls provides for an economic solution to the complex problem of varying spans at different levels. The building is cladded with sandstone. The horizontal bands of the stone are bolted with stainless steel to substructure of concrete which in turn support the vertical stone panels.

