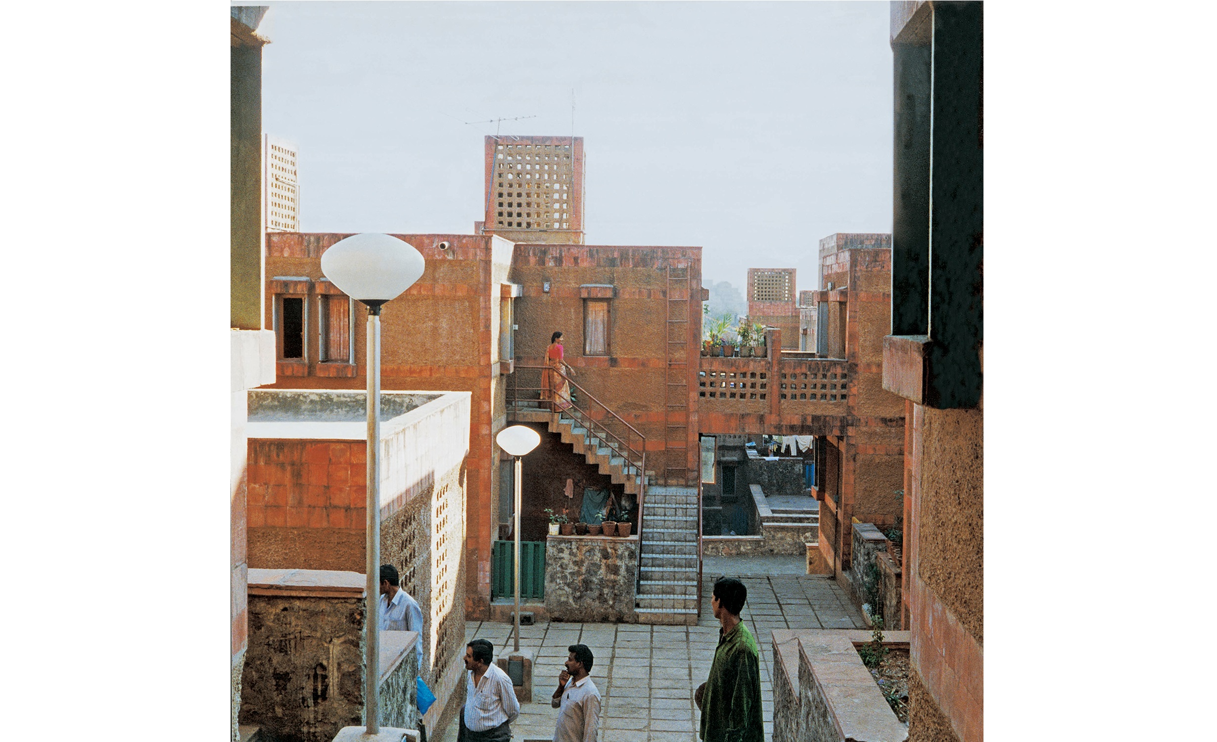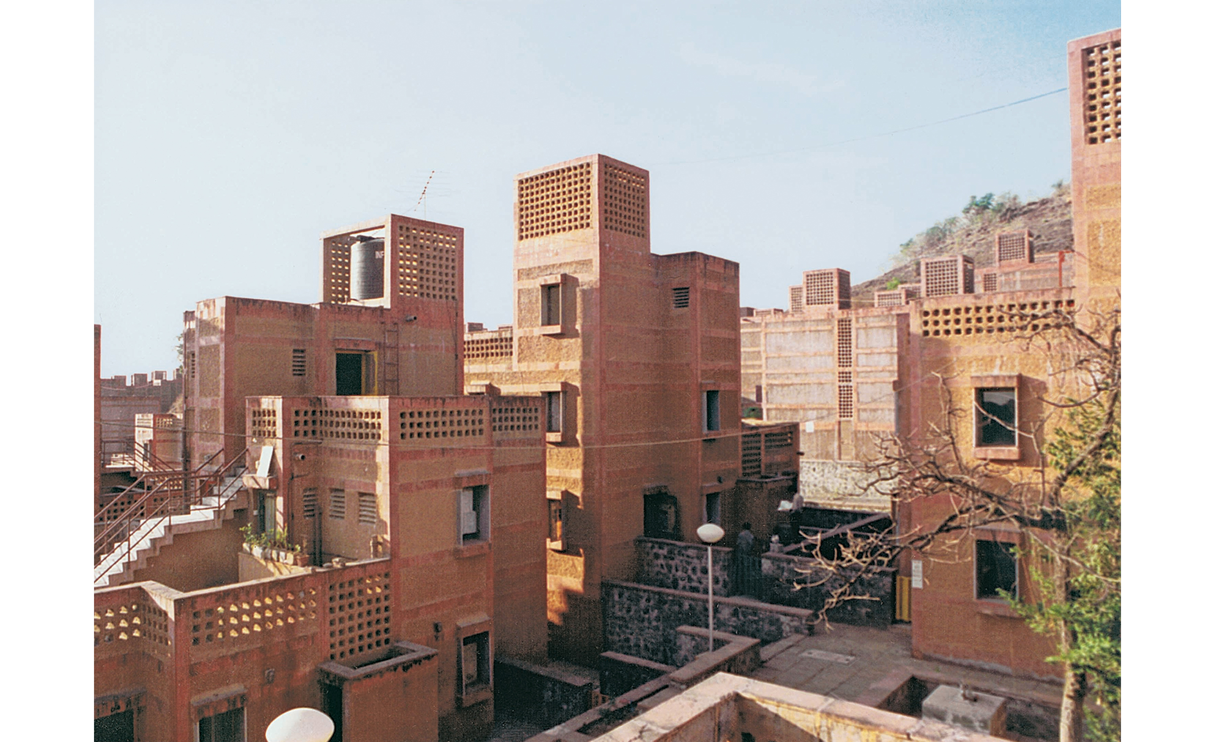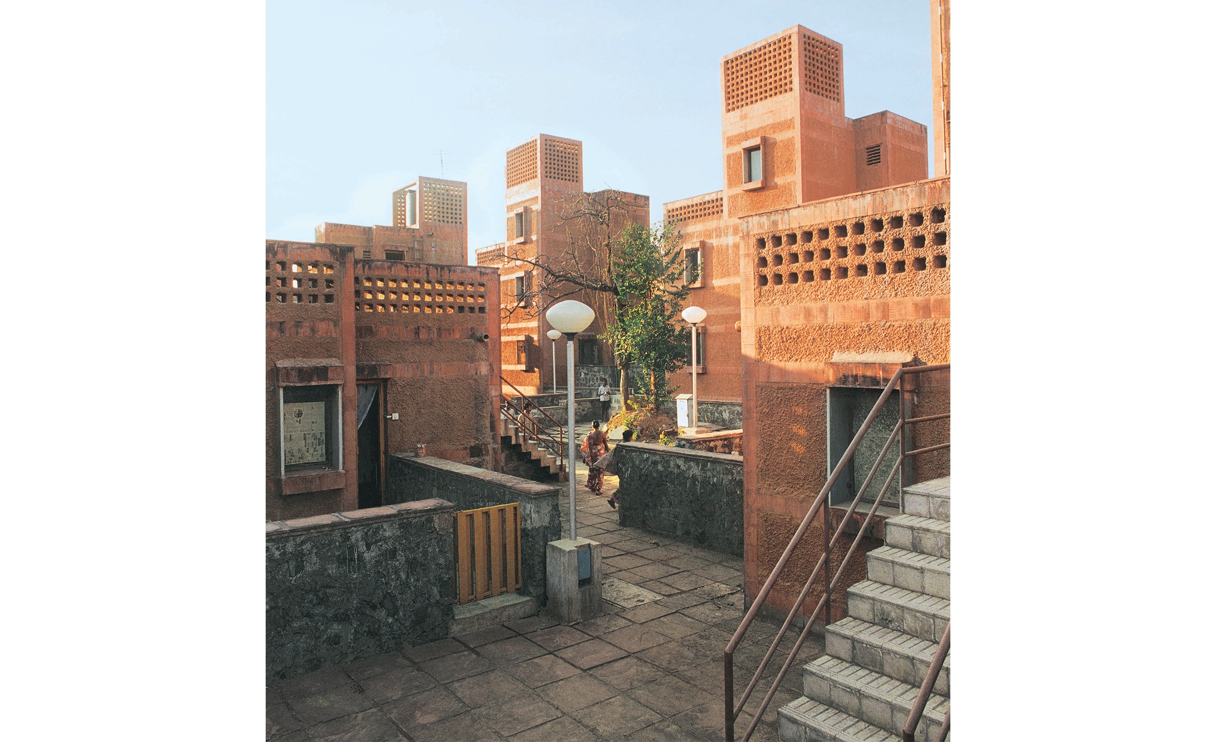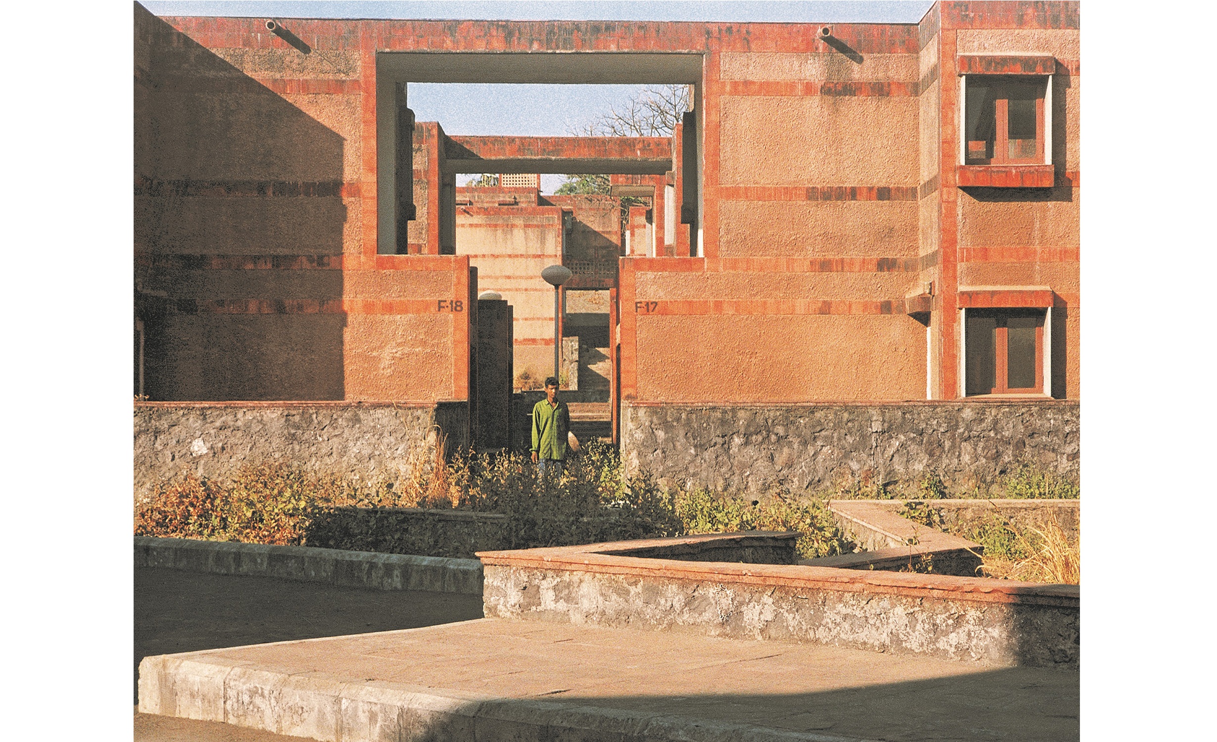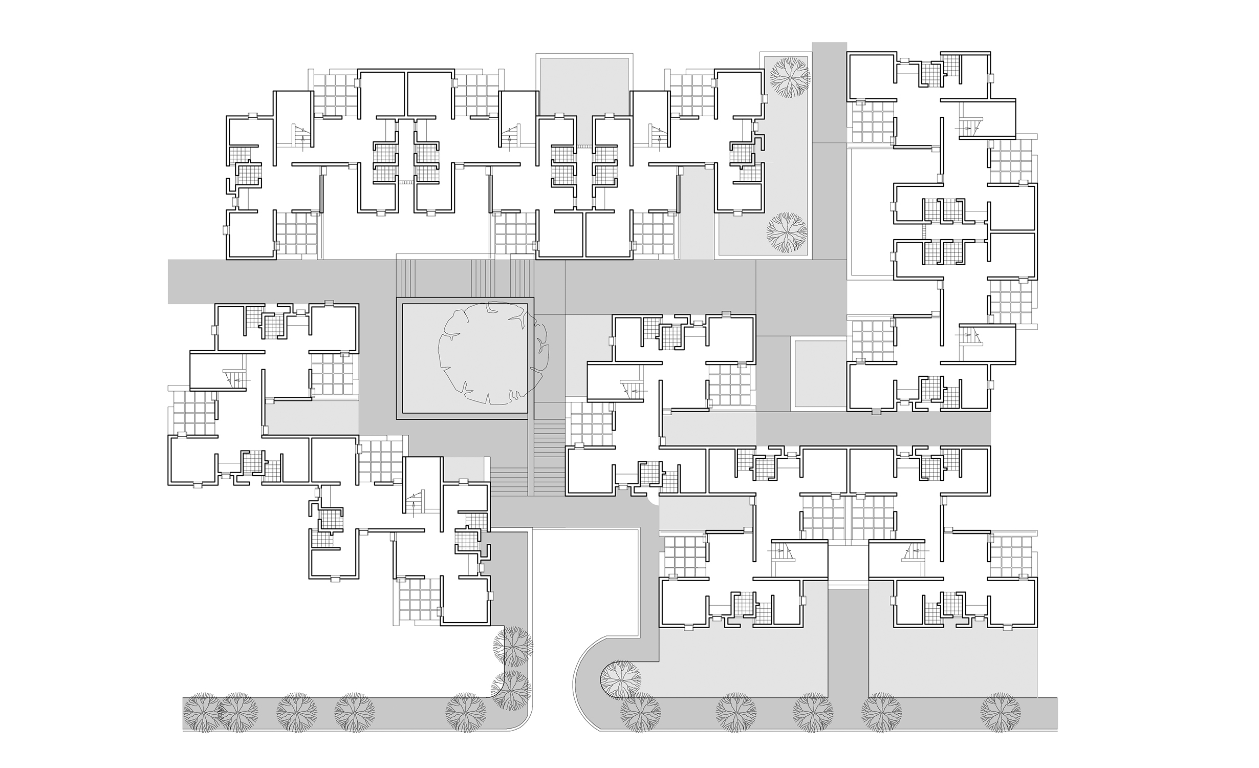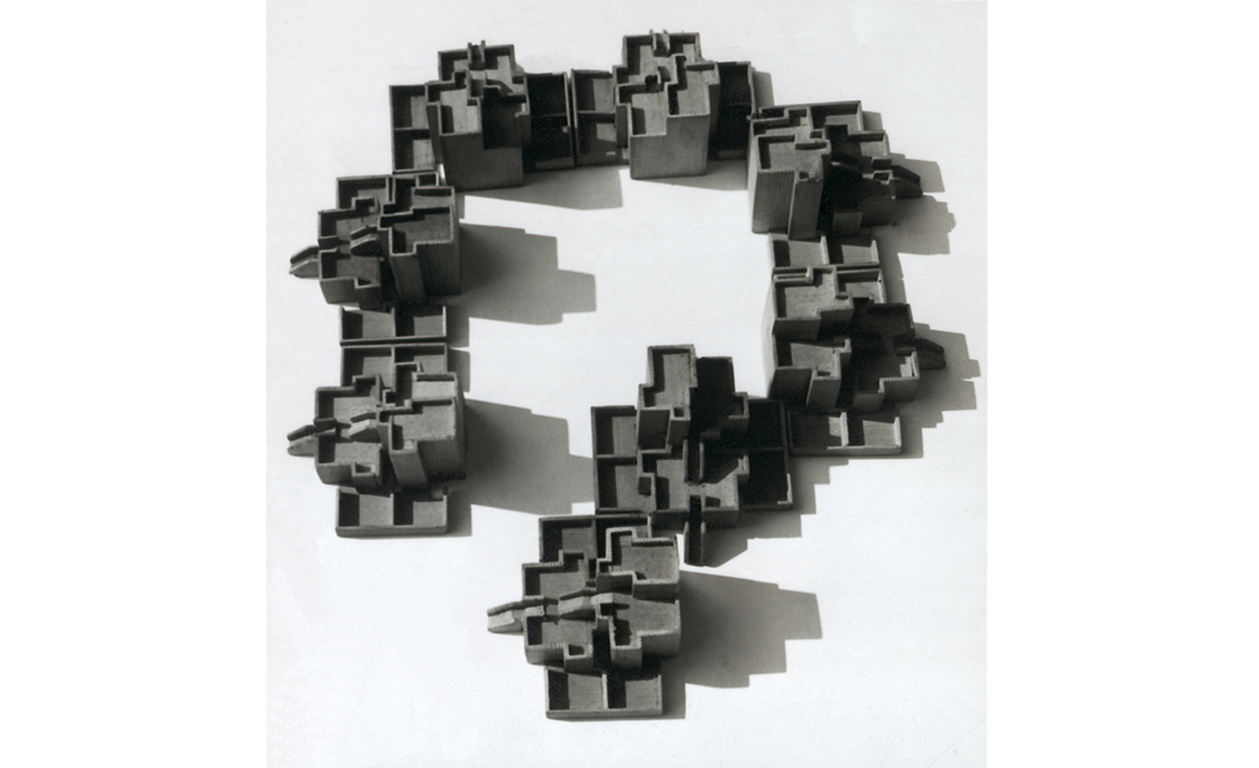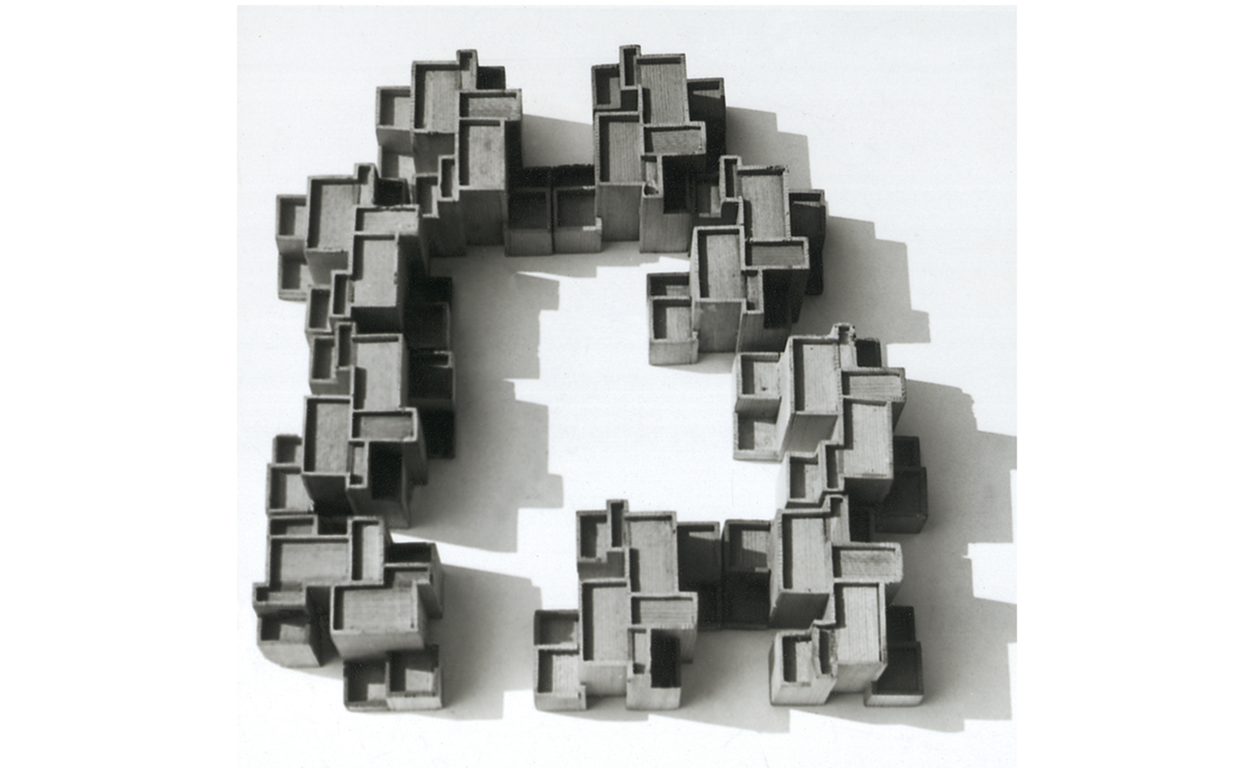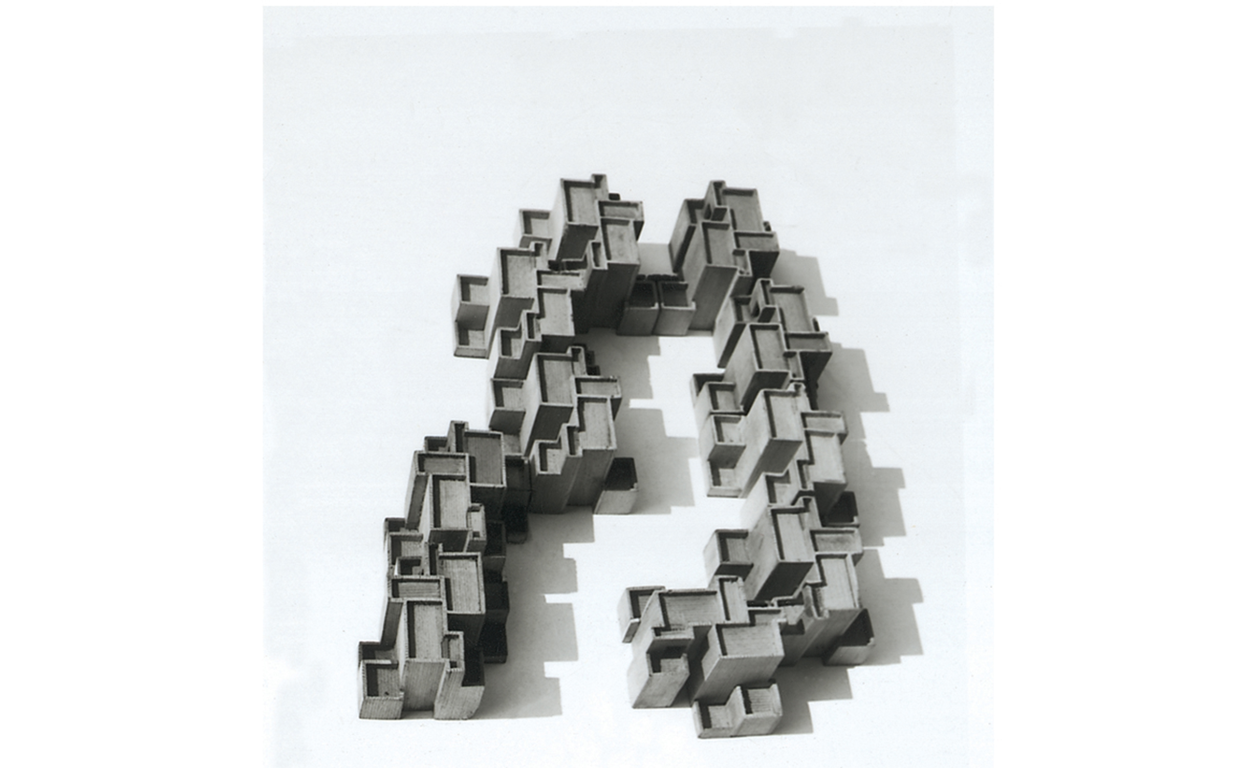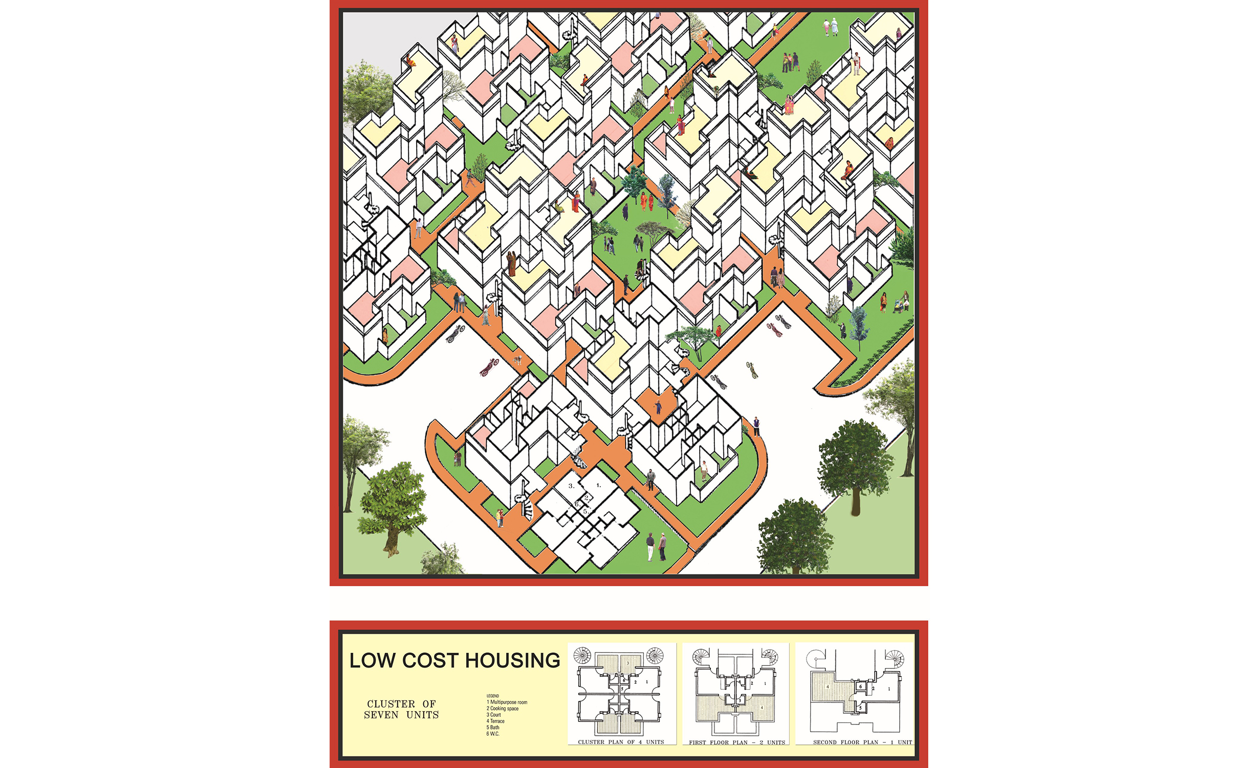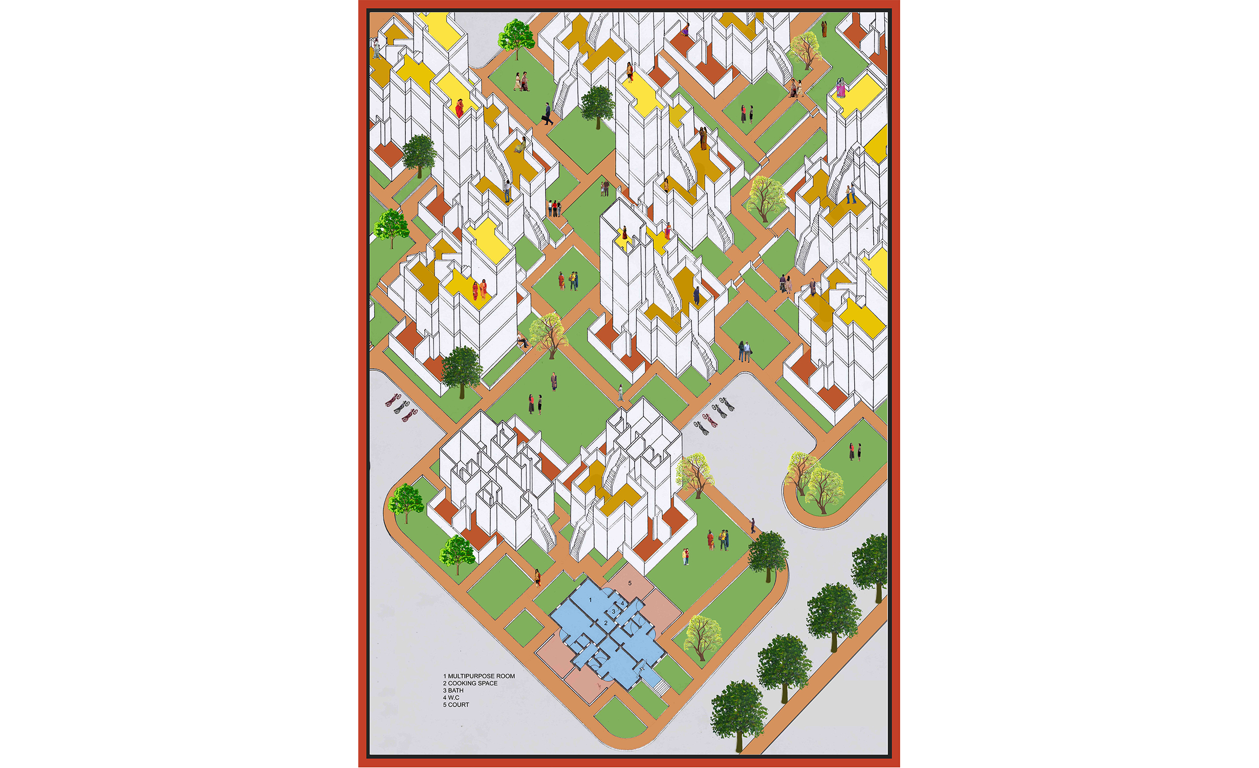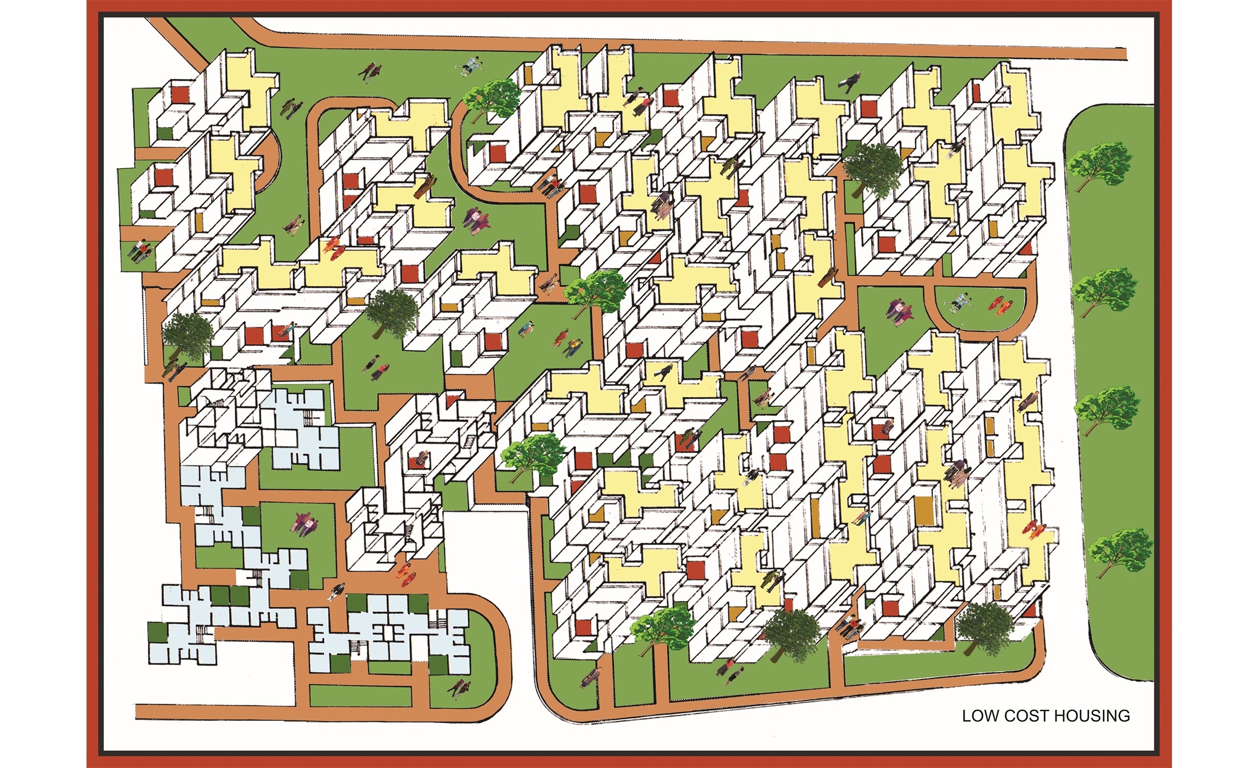CIDCO HOUSING - NEW MUMBAI
Year : 1988-1993
Location : Navi Mumbai
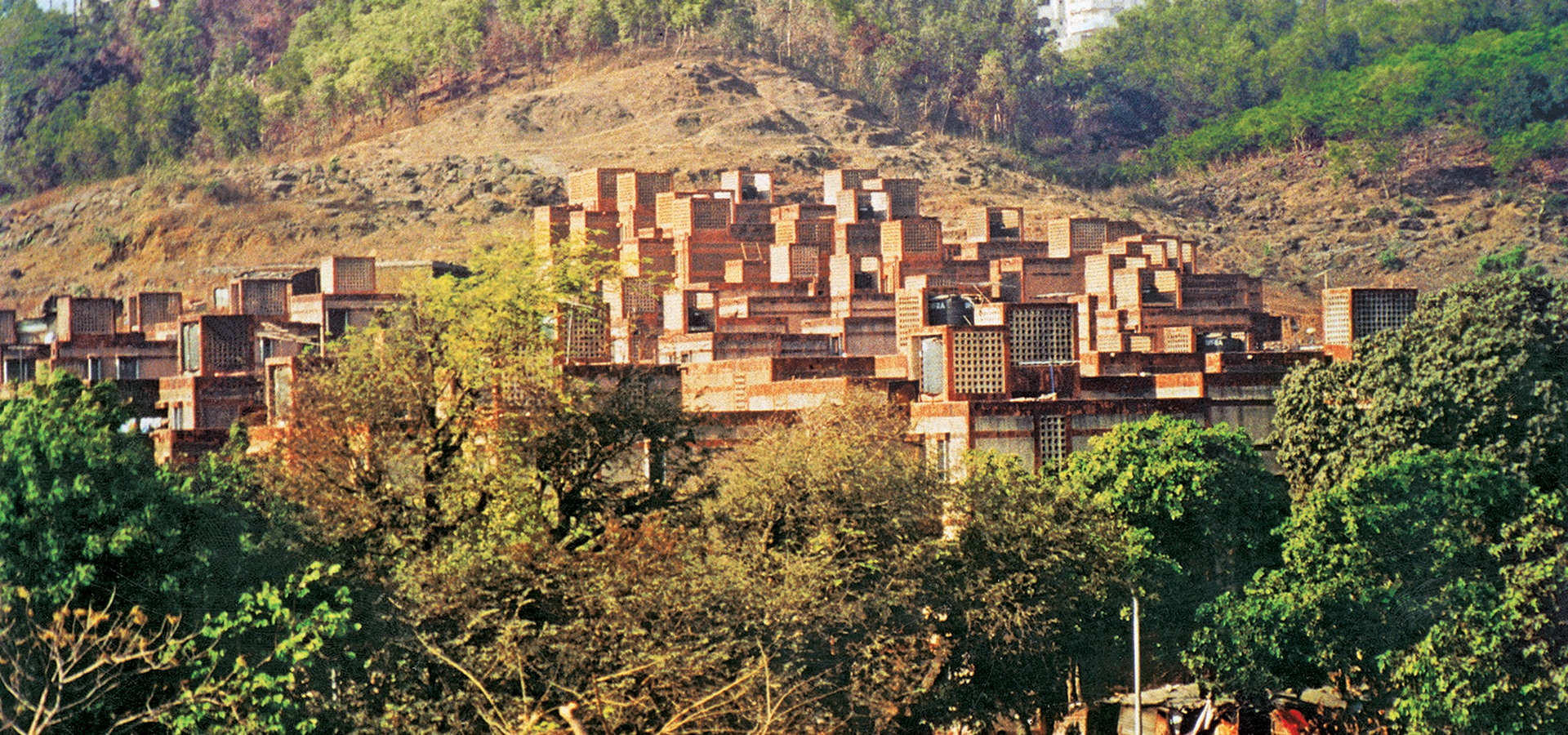
Description:
The City and Industrial Development Corporation of Maharashtra Pvt. Ltd. (CIDCO) Housing in Belapur Central Business District (CBD) was planned as extremely low-cost accommodation for the lowest income groups. The programme requirement of 1048 apartments was varied, mostly comprising one to two room units and some larger two-bedroom units that could be sold individually.
Creation of a humane habitation for very large numbers at the minimum cost was an exceptionally difficult problem. Building for large numbers is like writing a long novel. War and peace can be read through from the beginning to end with its different chapters and sub-plots sustaining interest. Similarly, the Mahabharta is a string of stories woven into the fabric of one major composition. The challenge of mass housing, likewise, can be either approached like one long story or as a series of interconnected episodes. Instead of building large monolithic parallel blocks of grim dimensions, we opted for a different kind of settlement pattern.
The design is based on a pedestrian vocabulary and created a housing ensemble of assorted clusters and enclosed spaces that rise from and merge into the hillside. Allowing an overall density of 55 units per acre, the unit sizes range from 18 to 105 square metres with nearly 77 per cent having an area of 42 square metres or less. The smaller units of 18 to 35 square metres are grouped within a precinct defined by two surrounding roads giving access to the inner pedestrian pathways and courtyards.
Bibliography
- Raj Rewal – Humane Habitate at Low Cost
“Rewal’s challenge in new Mumbai was to design humane tenements for mass family housing as part of an experiment in urban planning and design. The result is a project rich with sensual qualities which pragmatically improves the lives of its inhabitants. Seven neighbourhoods are defined by a system of roads at the periphery. Each of the 1,048 units was treated as a building block with floor areas varying from 20-100m2. The blocks were joined into low-rise, high-density chains and loops to create a diversity of spatial experiences. Intimate courtyards and narrow shaded pedestrian routes play an important social role. By recessing the top floors of the blocks many have private roofs terraces, allowing opportunities for individuals to add to their living spaces. Industrial manufacture of repetitive elements such as concrete blocks, doors and windows and the use of cheap wall material like roughcast plaster and terracotta tiles minimised construction coasts.”
Dennis Sharp
Twentieth Century Architecture a Visual History



