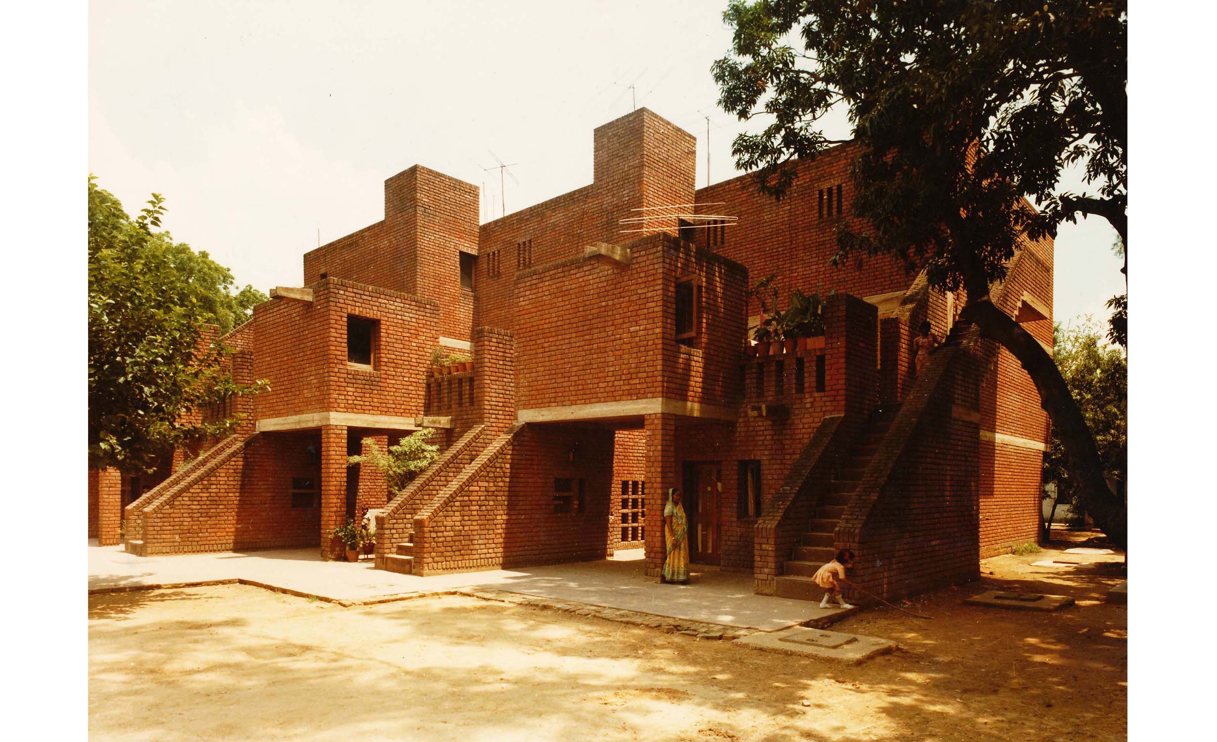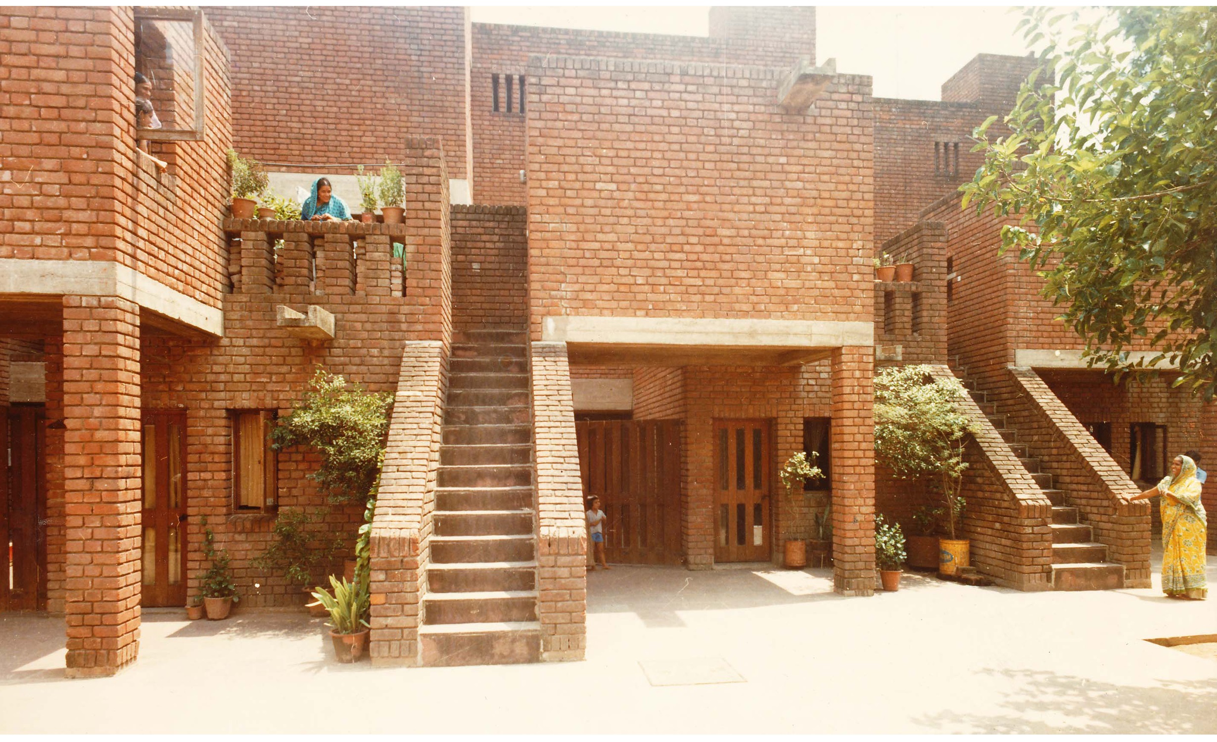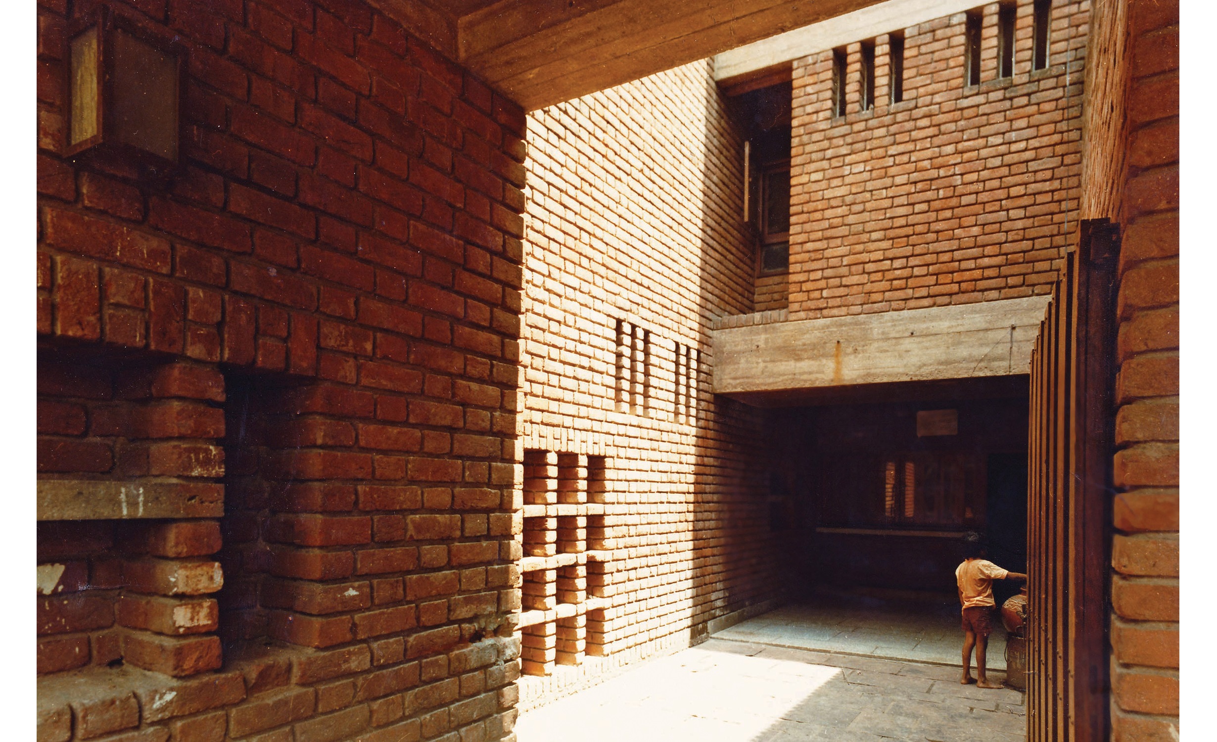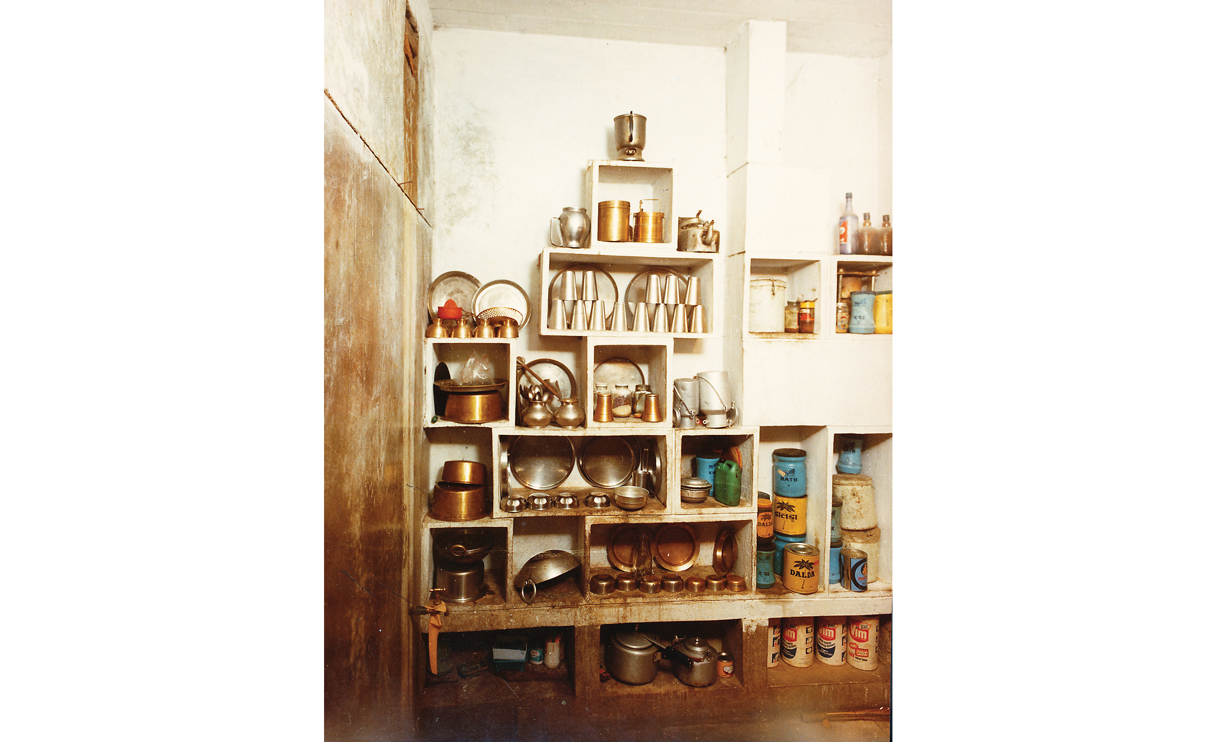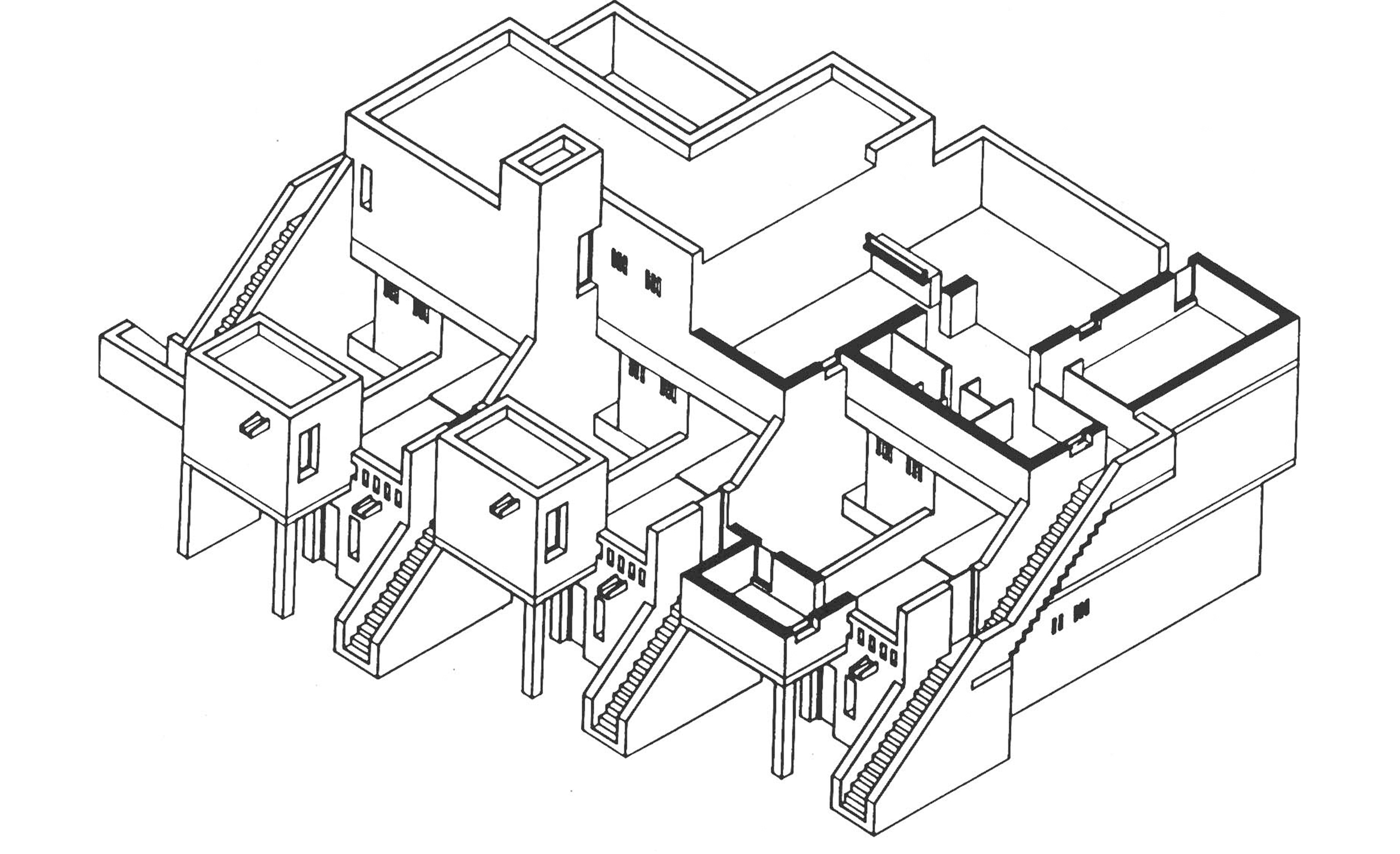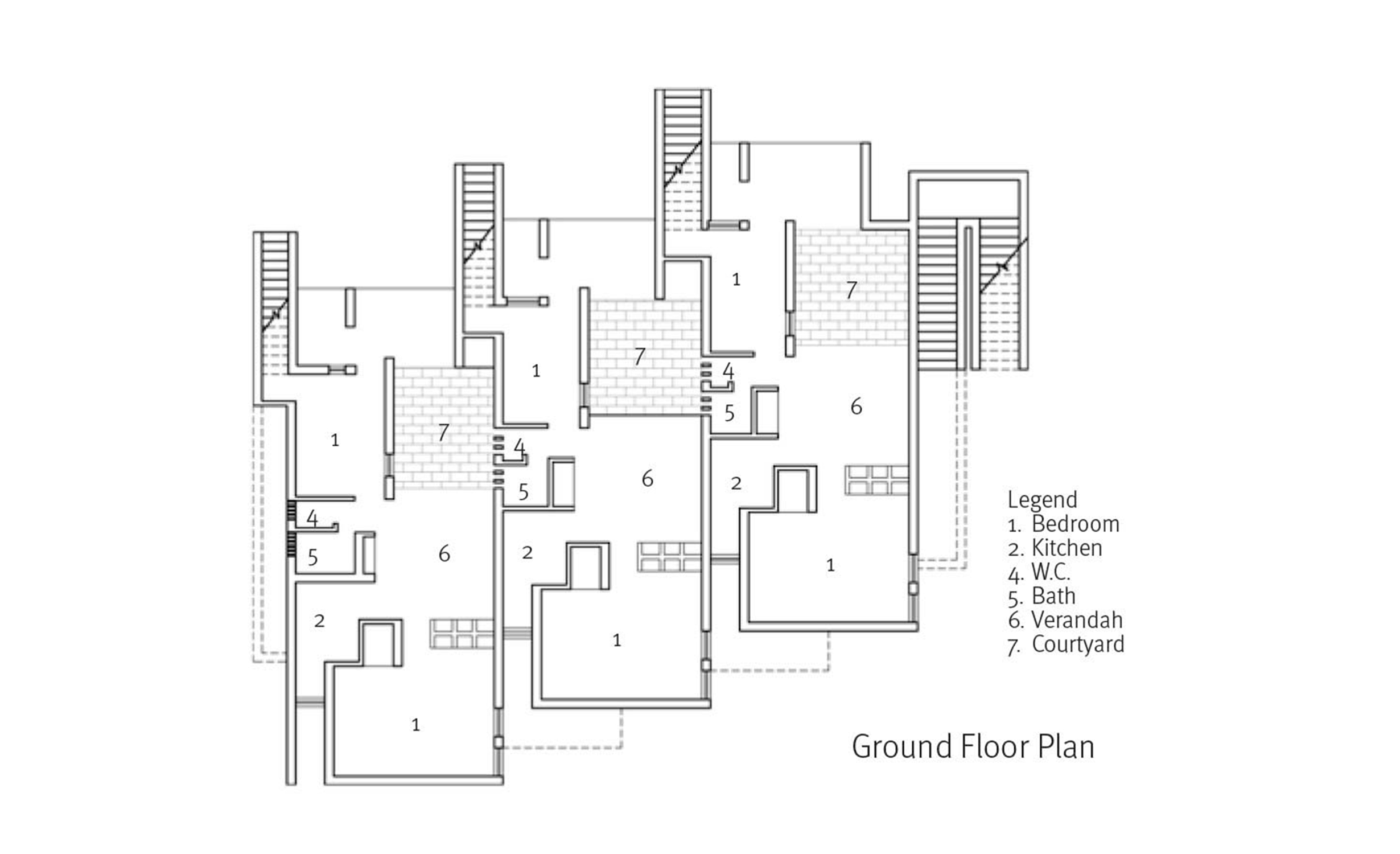French Embassy Staff Quarters - New Delhi
Year : 1968-1969
Location : New Delhi, India
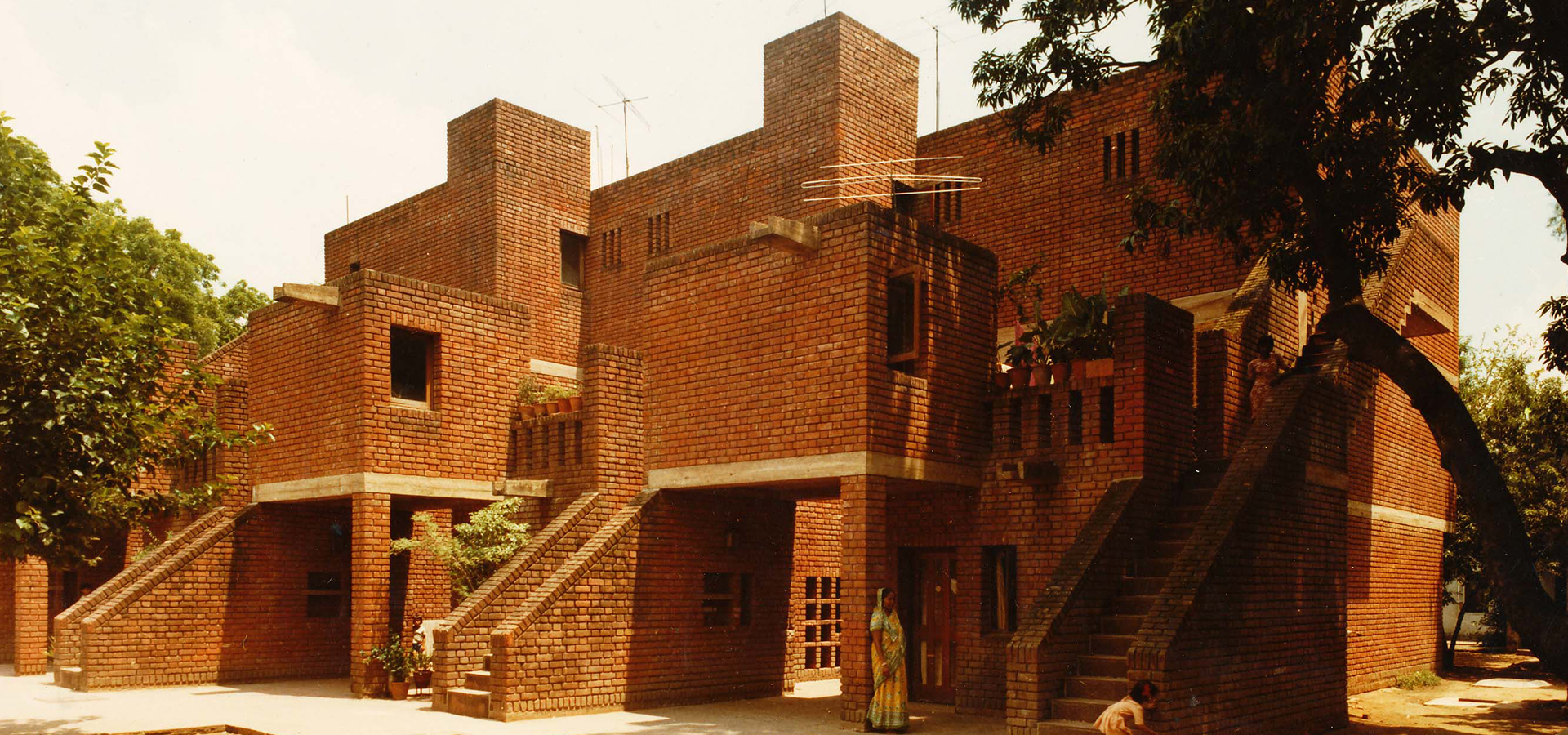
Description:
The French Embassy Staff Quarters in New Delhi was built as a modern little settlement that would create a minor community of eight families: units contemporary in appearance and method, but traditional in influence and interaction. The idea was also to allow privacy for both the Embassy and the staff quarters, neither overlapping nor infringing on each other’s functions. These aspects were successfully managed by squeezing in private spaces through courtyards, open staircases and roof terraces.
Given a separate entry from the rear of the site, the staff quarters comprised a three storeyed cluster with eight units, varying from 60 to 70 square metres in total area. Each of the units typically included two bedrooms, a kitchen, bath and W.C. and a large verandah but the plan was altered at every level with the rooms being biggest at the ground floor and smallest at the second.
Doors opening out to terraces, windows at opposite ends of the rooms and interspersion of small jalis within the scheme facilitate good cross ventilation and natural light. Larger windows and doors open on to the terraces, which are flanked by high parapets to ensure privacy for the families. Deep-set windows provide protection from the sun.
Bibliography:
- Architecture d’Aujourd’hui (Paris) October 1979

