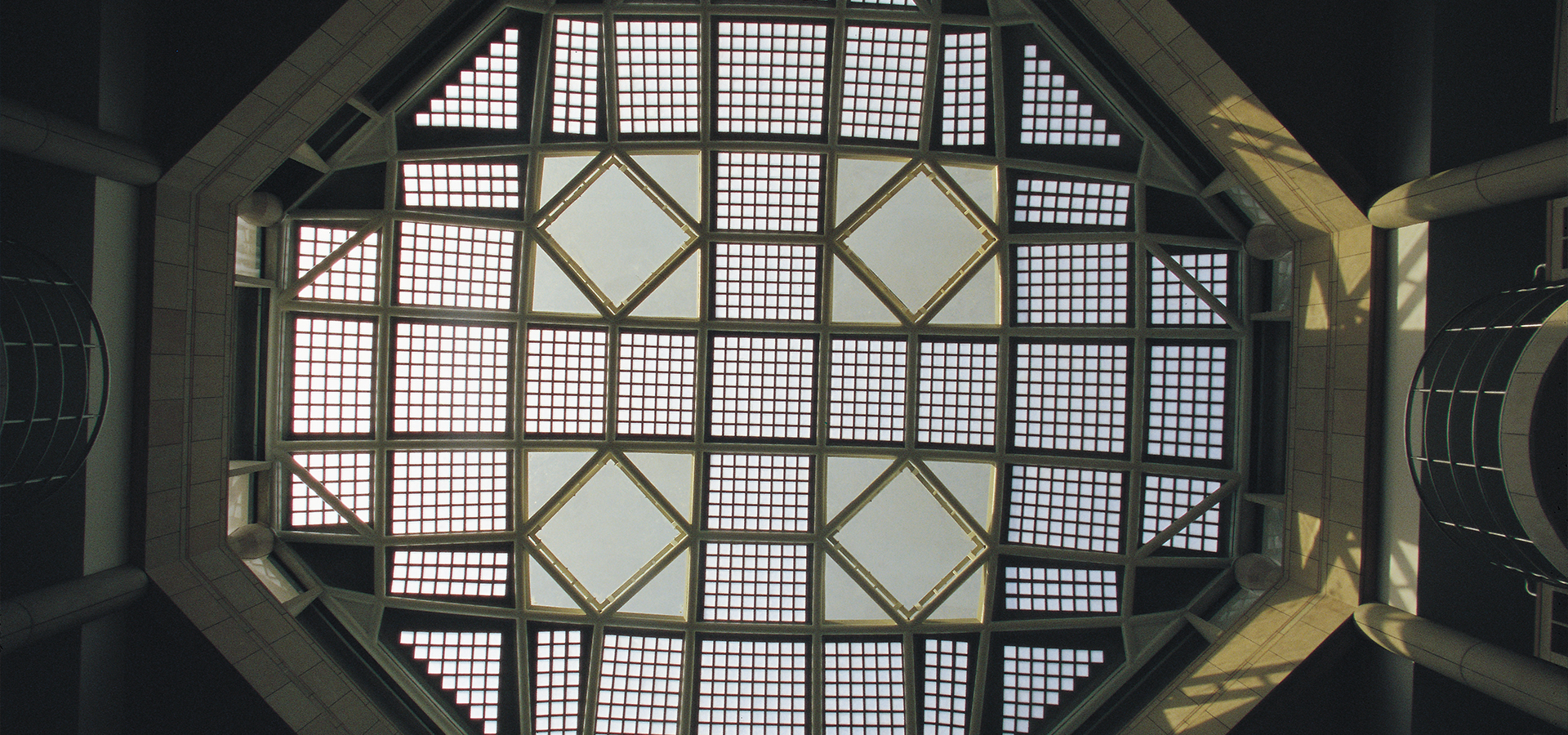Grapecity- Japanese Software Centre – Noida
Year : 2004
Location: New Delhi

Description:
Software techies work long hours and instead of building a standard office in a big hall with strict cubicles, the company started looking for alternate solutions. The software research is carried out in small groups by dedicated personnel and it was felt that congenial ambience which promotes creativity is more important than a rigid office.
The design is based on a central atrium of three storey height. The offices of varying scale to house ten to fifteen persons are ranged around this central space on three levels. The atrium is approached at the ground level and leads by open staircases to coffee shop and cafeteria at lower ground level. The progression of spaces from cafeteria is carried further to enclosed garden with flanking open air seats around a curved fountain. The inner edge of the cafeteria opens on to another water cascade on slatted white marble.
The roof of the atrium is designed as a lattice structure, reminiscent of beehives, and covered with glass bricks and reflective glass. The glass brick surfaces are translucent and keep the atrium glowing with natural light creating a friendly and lively office which fosters creativity.



















