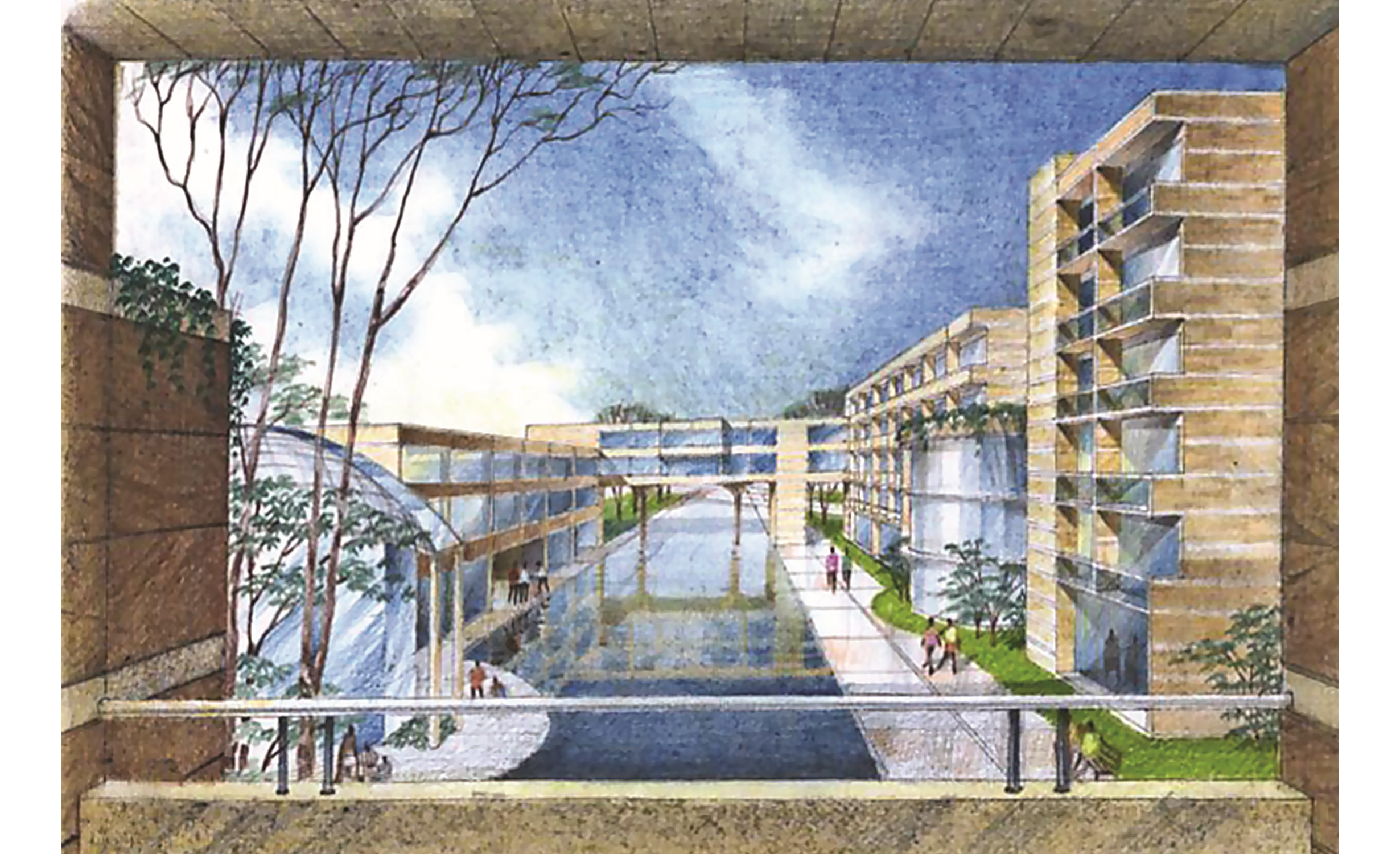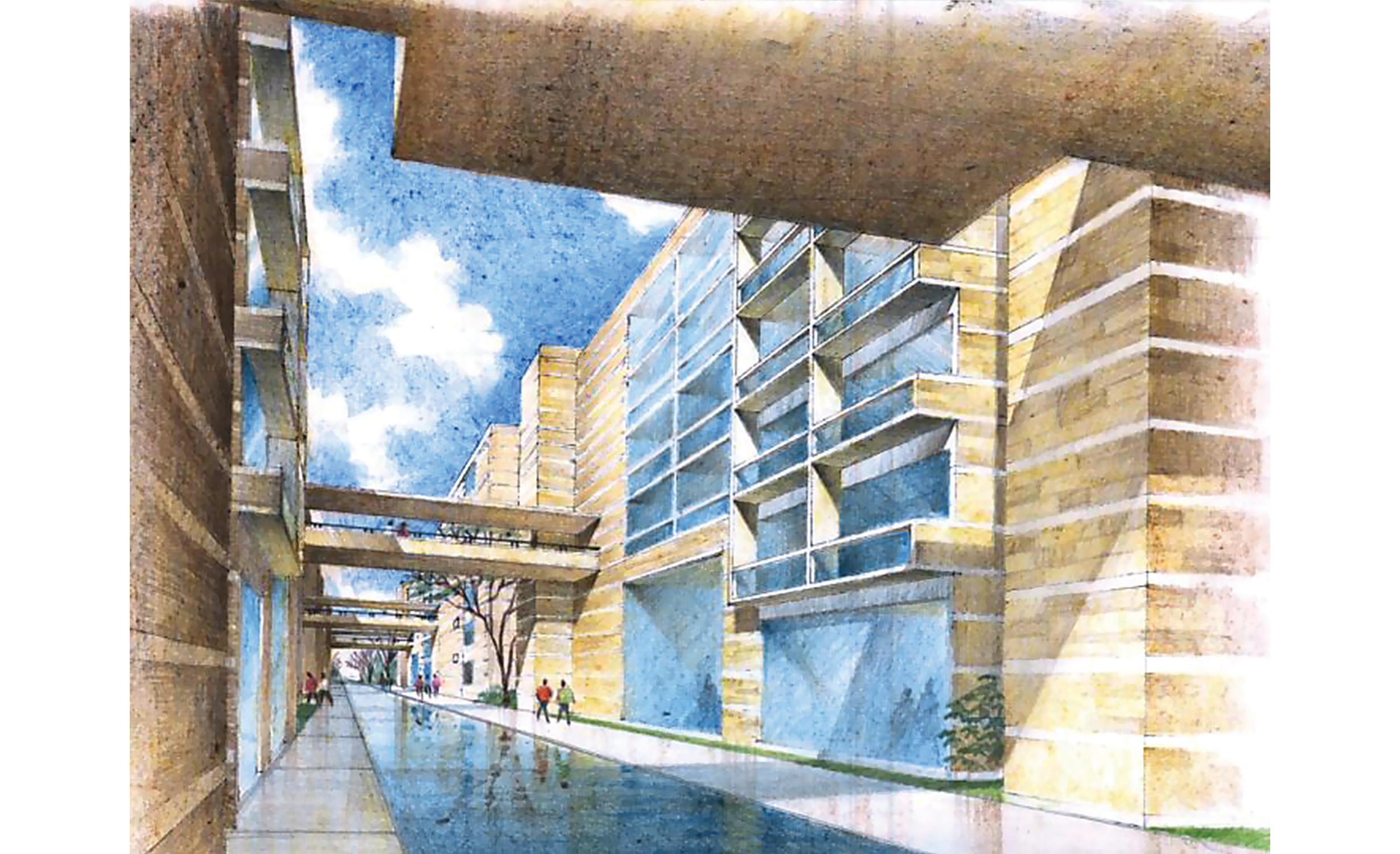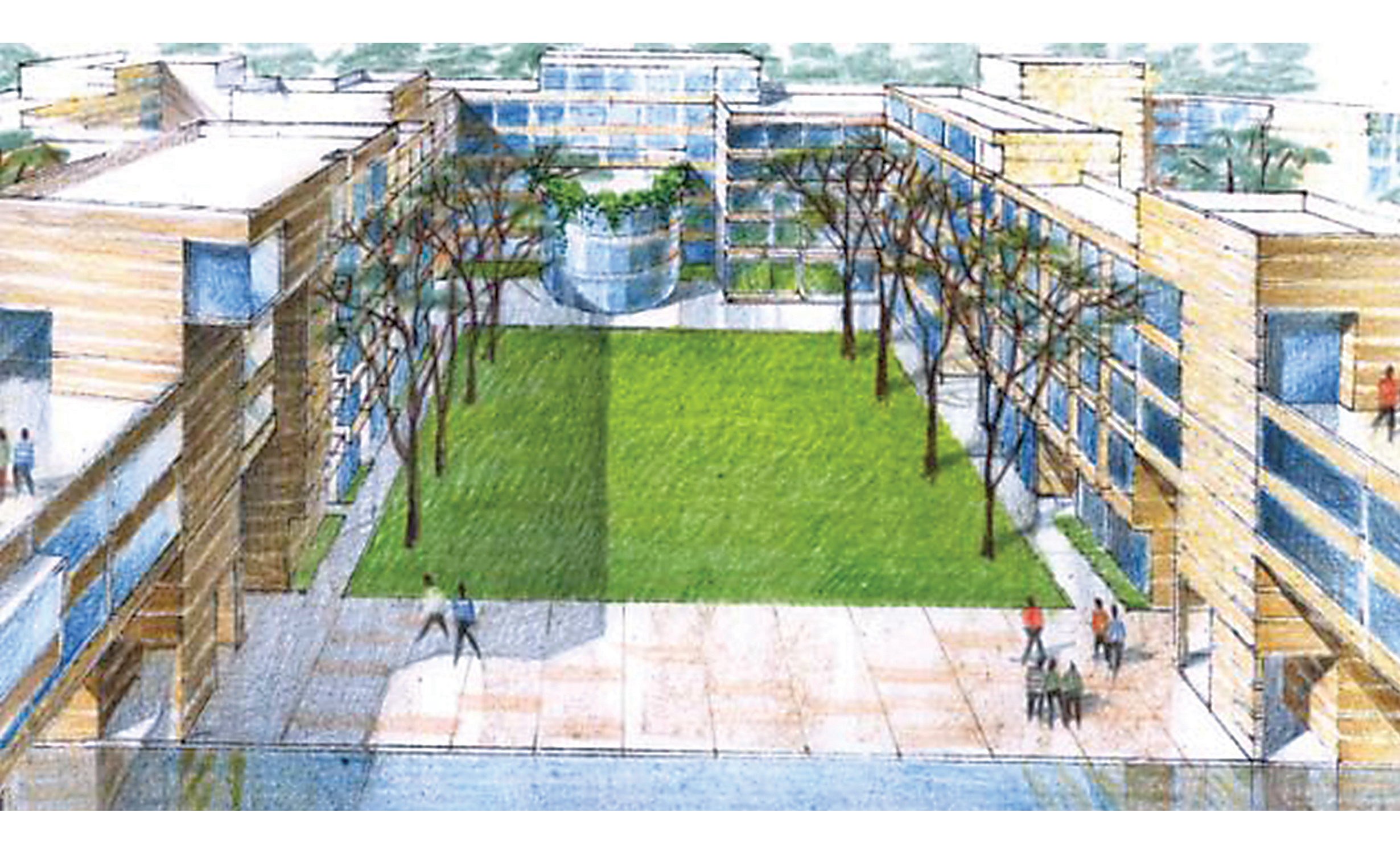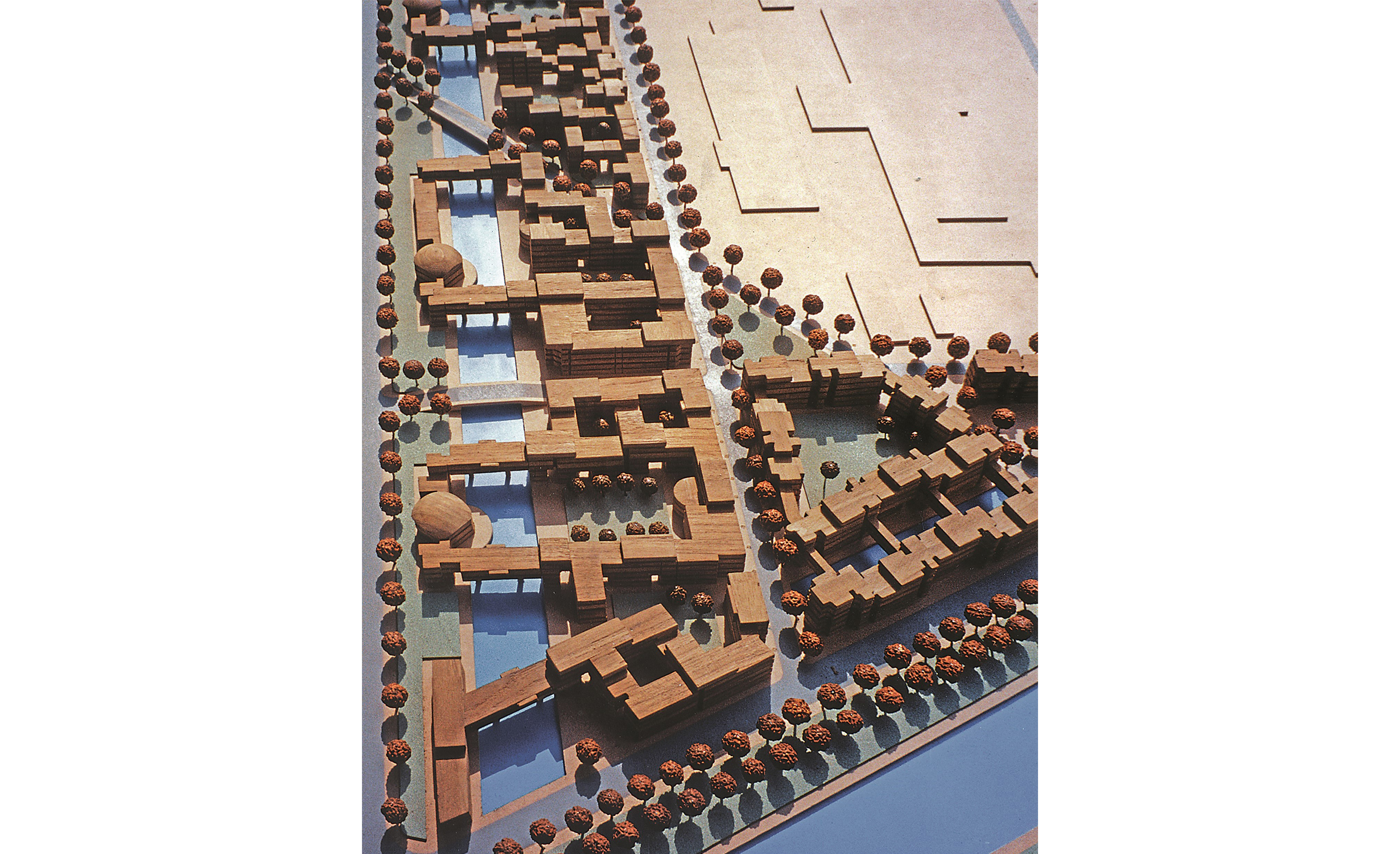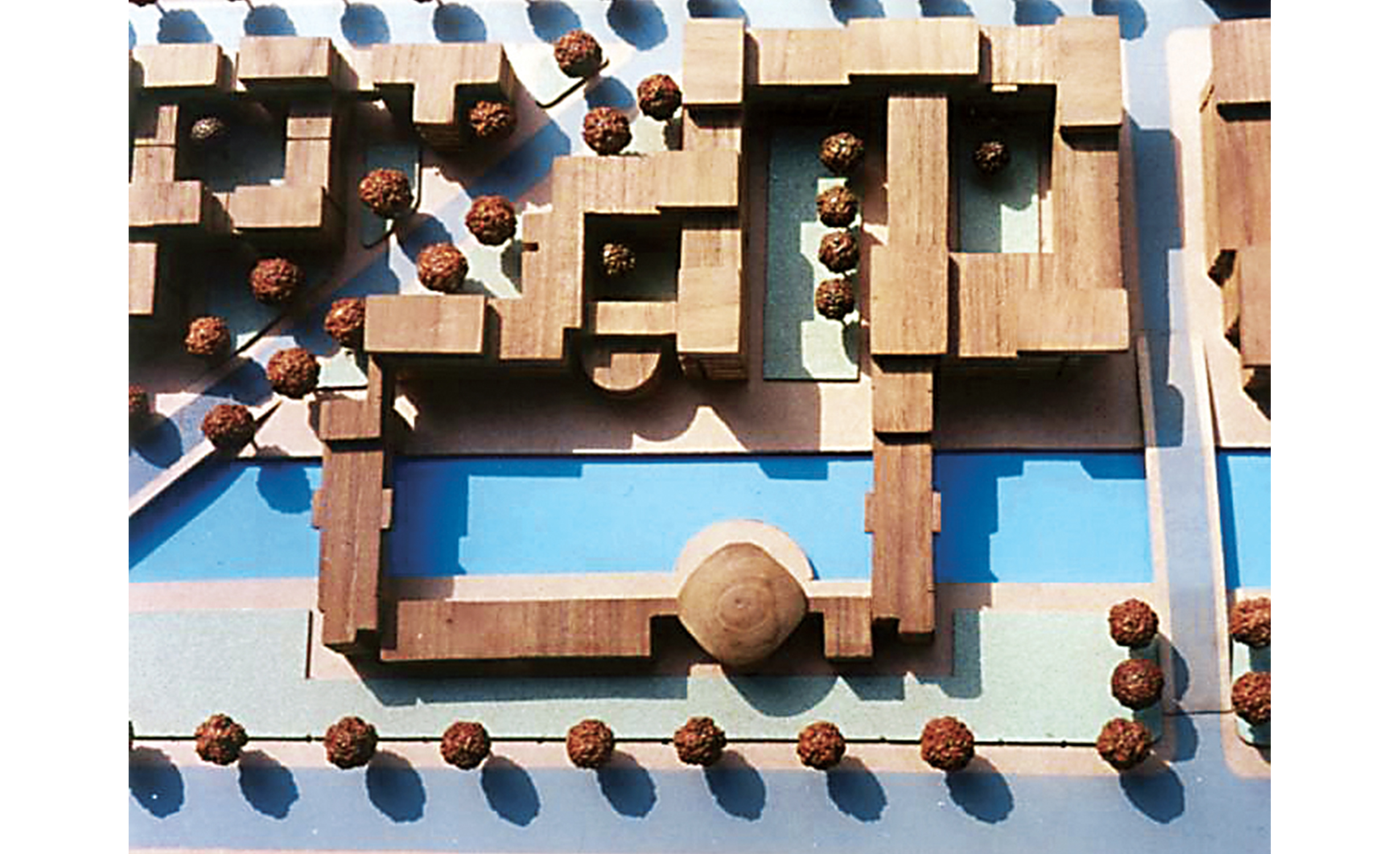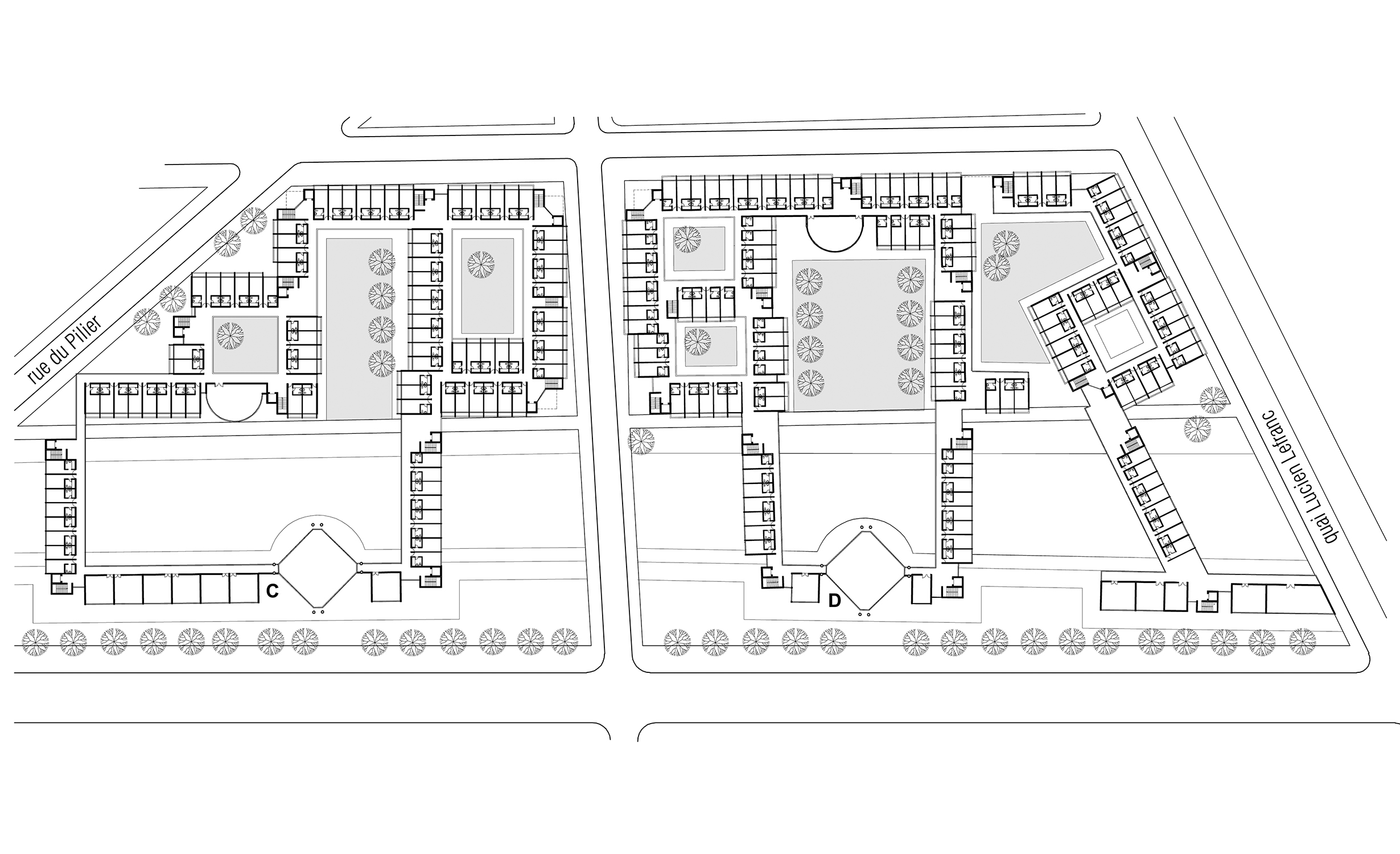Olympic Village, Paris, France
Competition Entry
Location : Paris, France
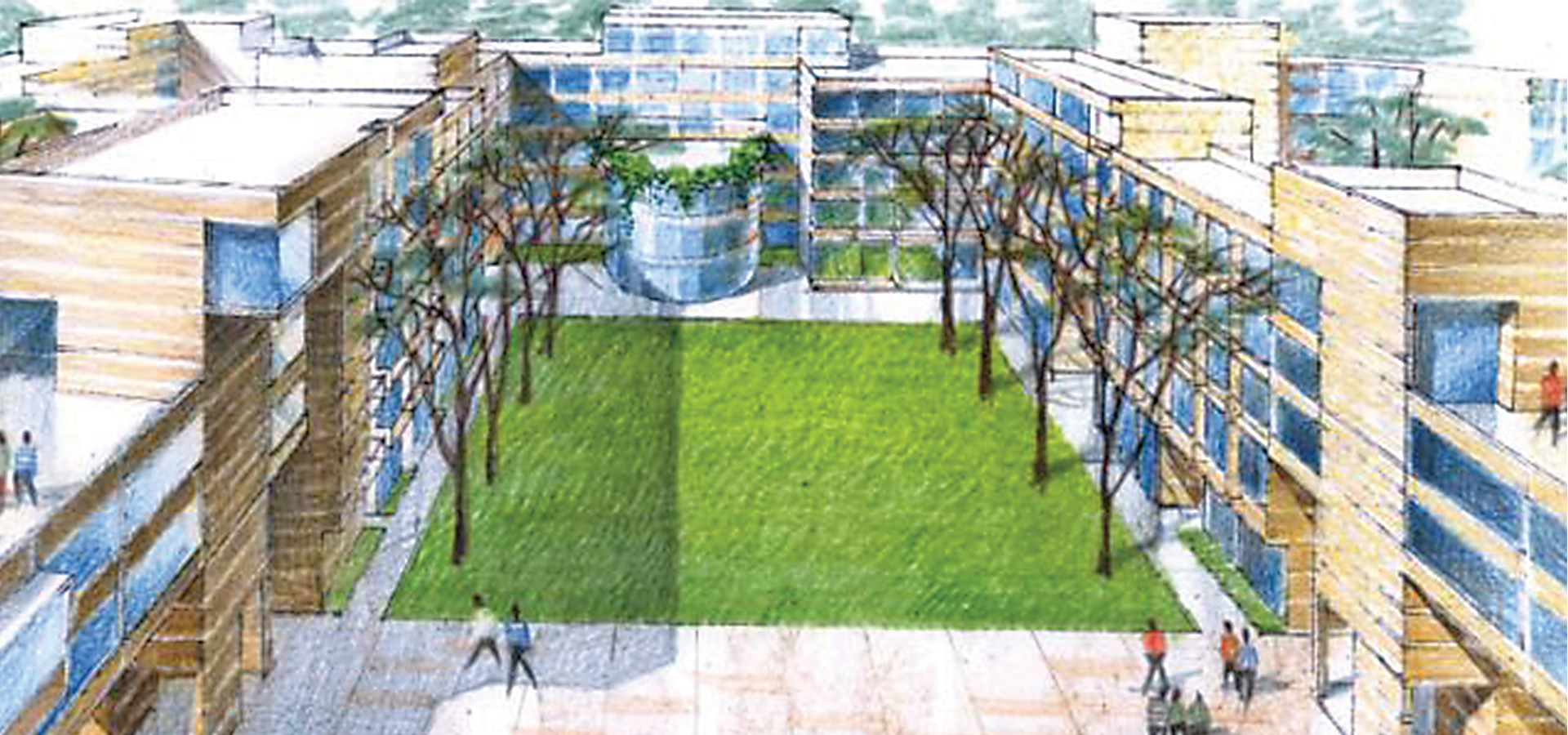
Project Details:
The scope of the campus, located on a picturesque linear site with a canal, included various types of housing supported by facilities for recreation. The cohesive design proposed a layered scheme that would integrate the typical characteristics of Paris such as its evolution of spaces around the river Seine, its spatial organisation of interconnected squares and enclosures and its lively street scenes, creating for the Olympic participants, not only a memorable experience of the unique aspects that define the city, but also in the way that those spaces enrich interaction between each other and thus highlight the spirit of the Games. The proportion of courtyard in St. Germain-de-pres (e.g. place de Fustemburg) or Le Marais forms the basis of place making for athletes housing. The larger courtyard can be used for ceremonial purposes or play areas. The smaller courtyard would be utilized for social gatherings by athletes.
The canal is woven into the scheme as a pivotal element around which the larger courtyards have been built. The design envisages a succession of bridges containing student housing to span the canal and connect it to restaurants, outdoor cafés and recreational facilities on its outer end. Passages across the bridge would have viewing balconies towards the canal.

