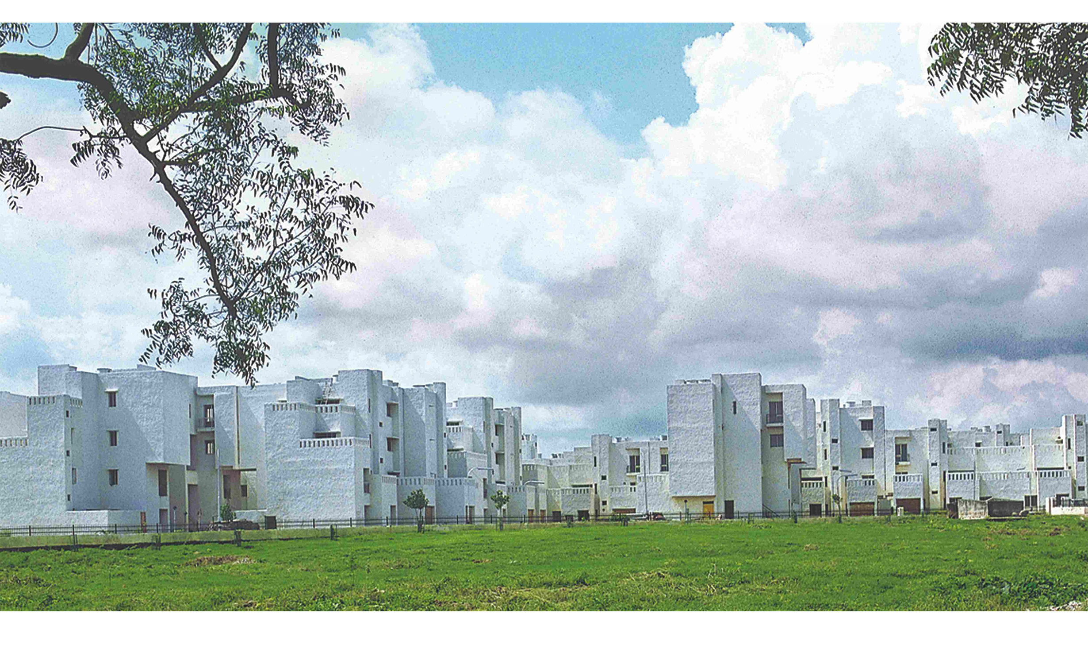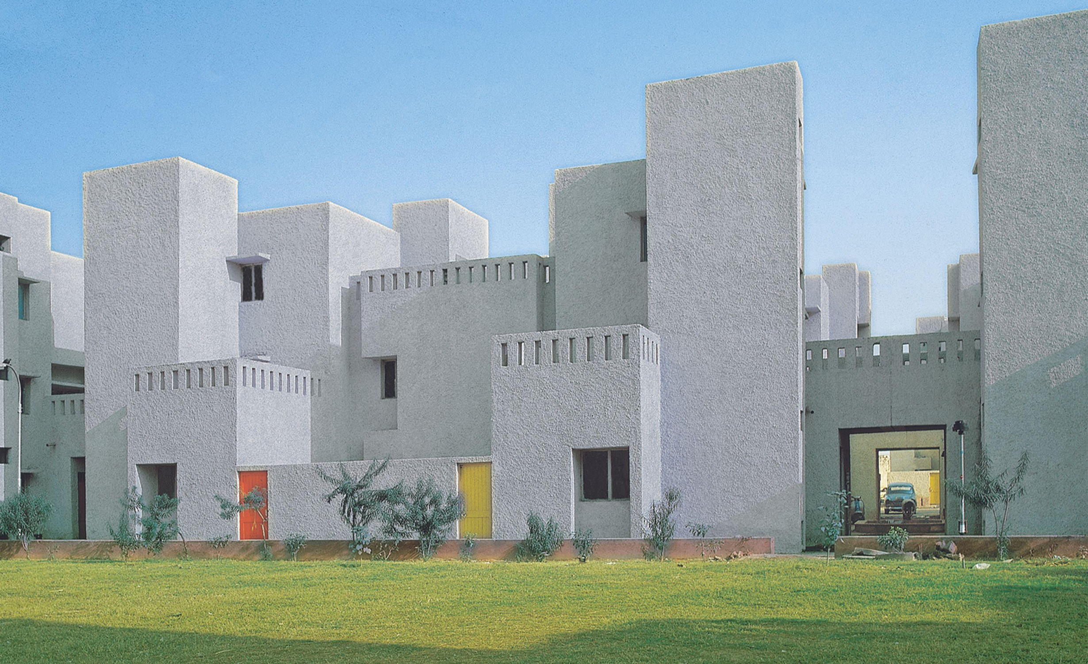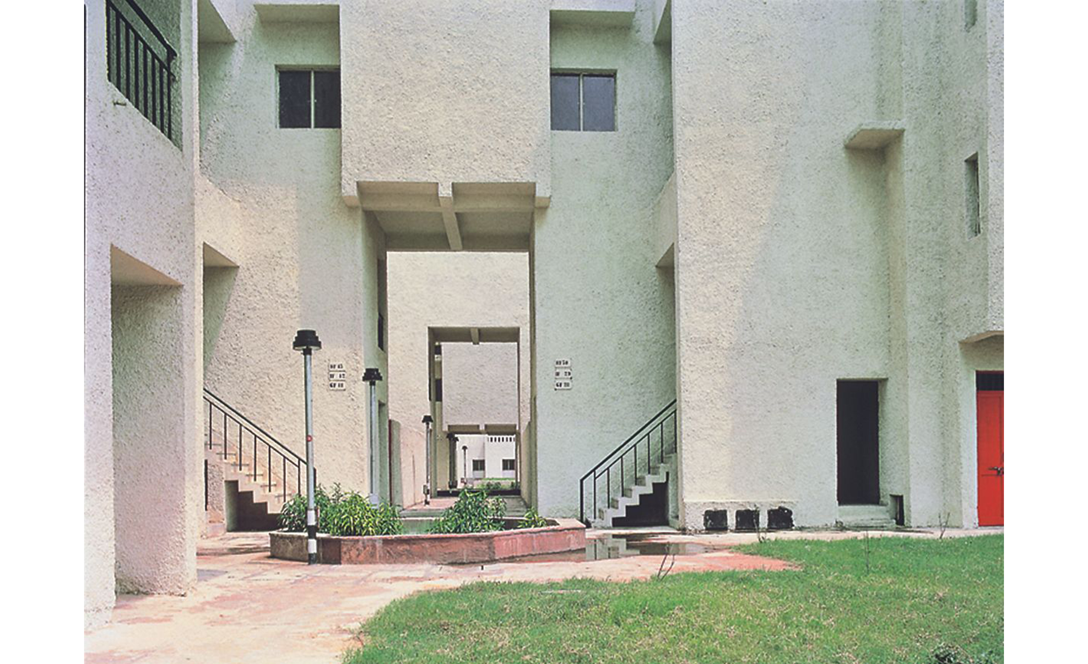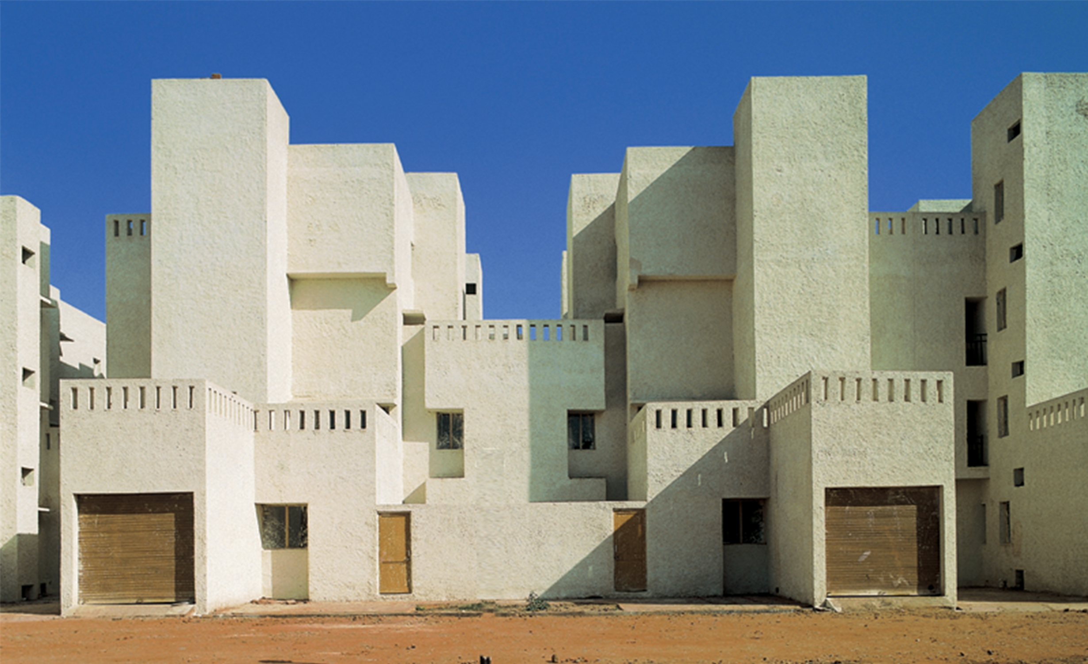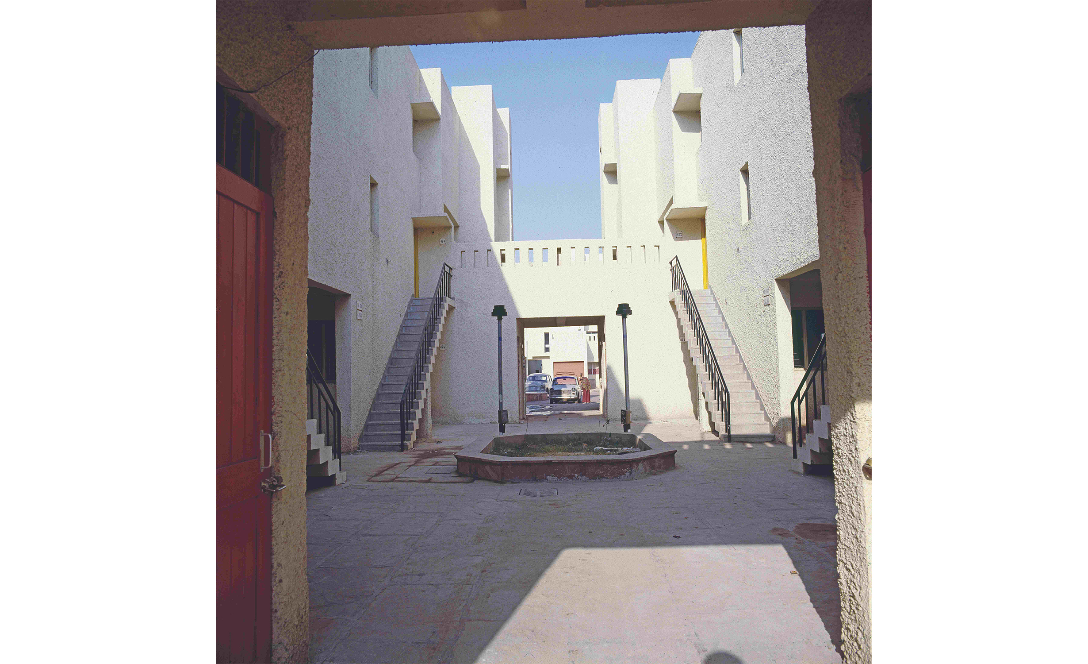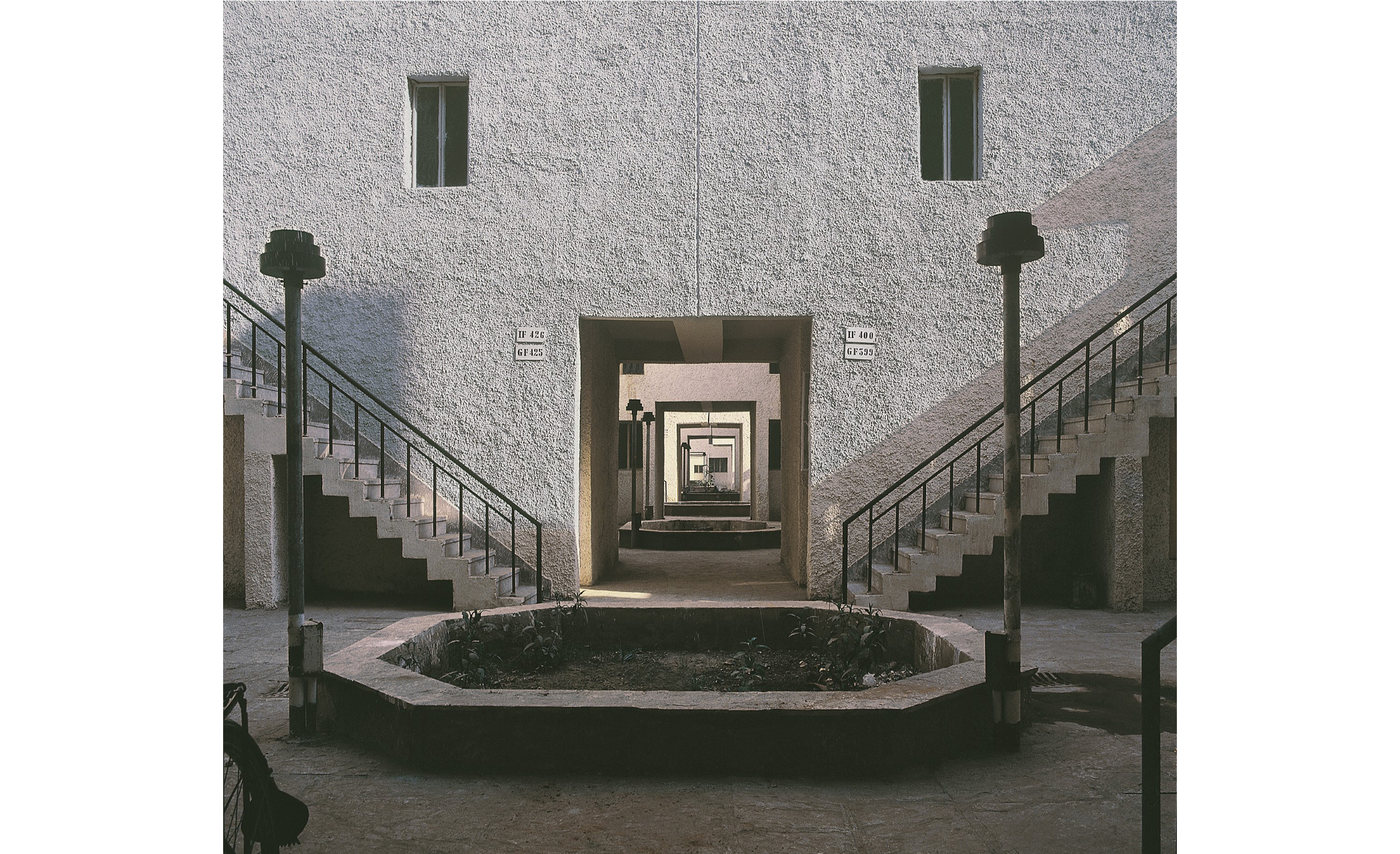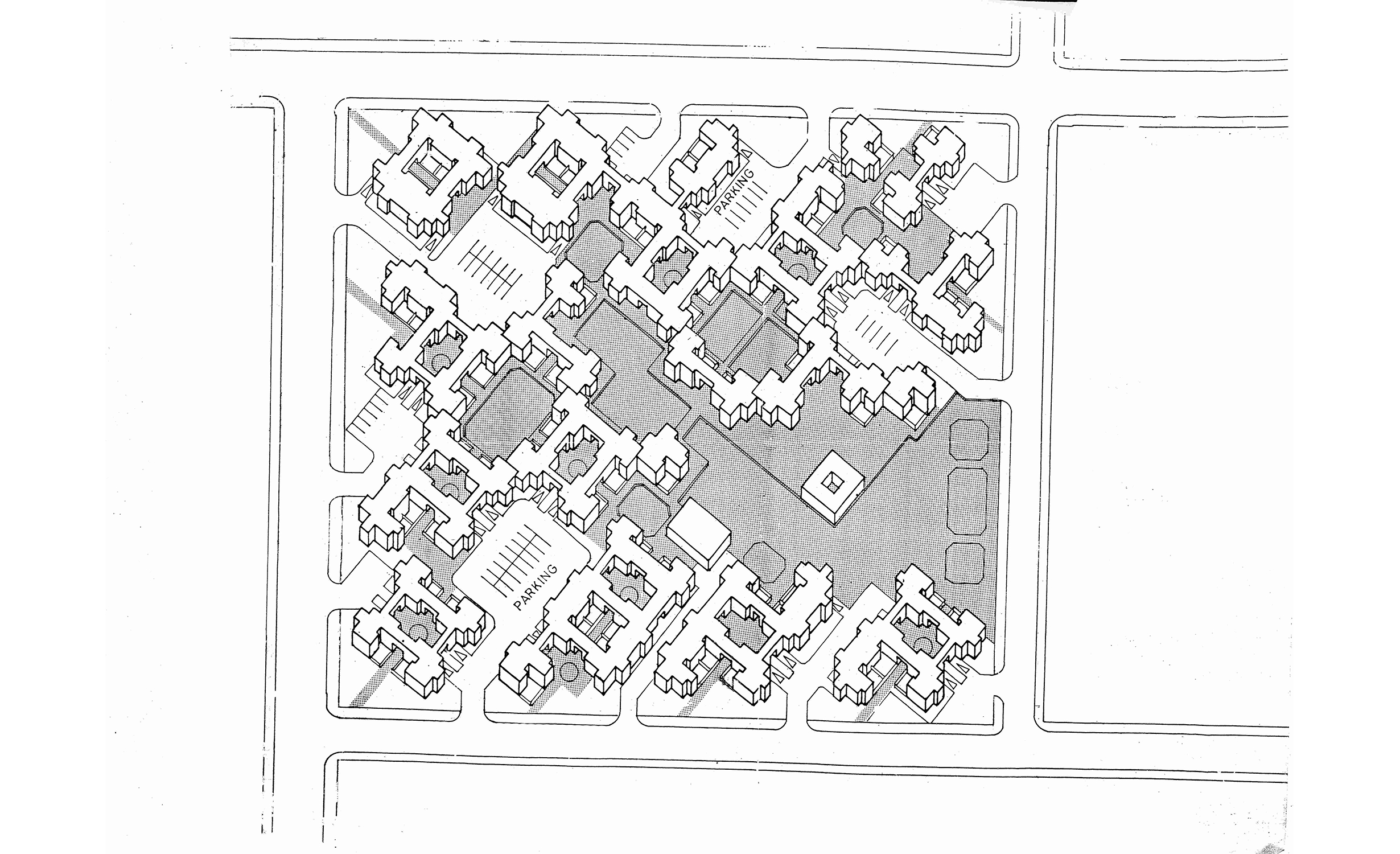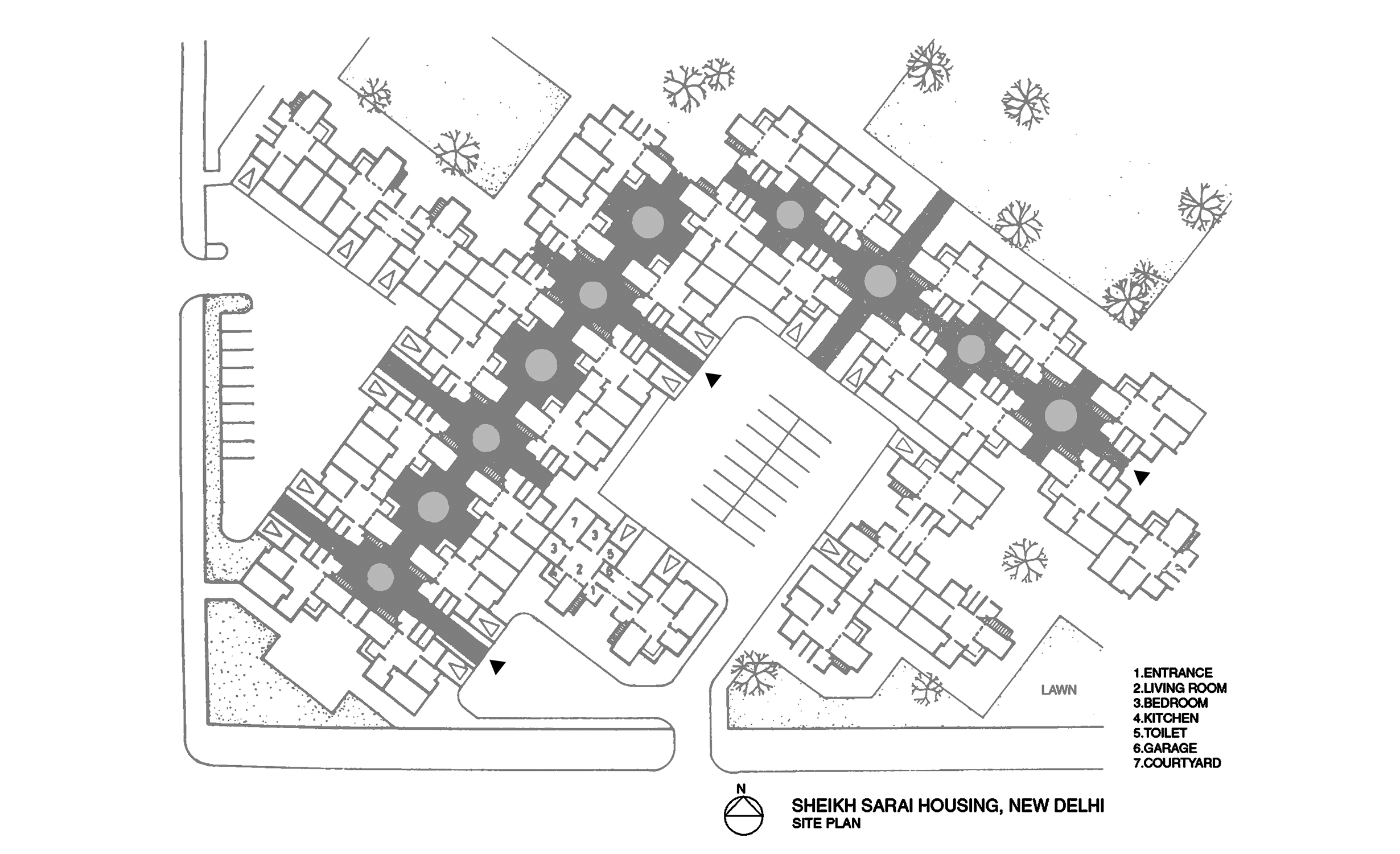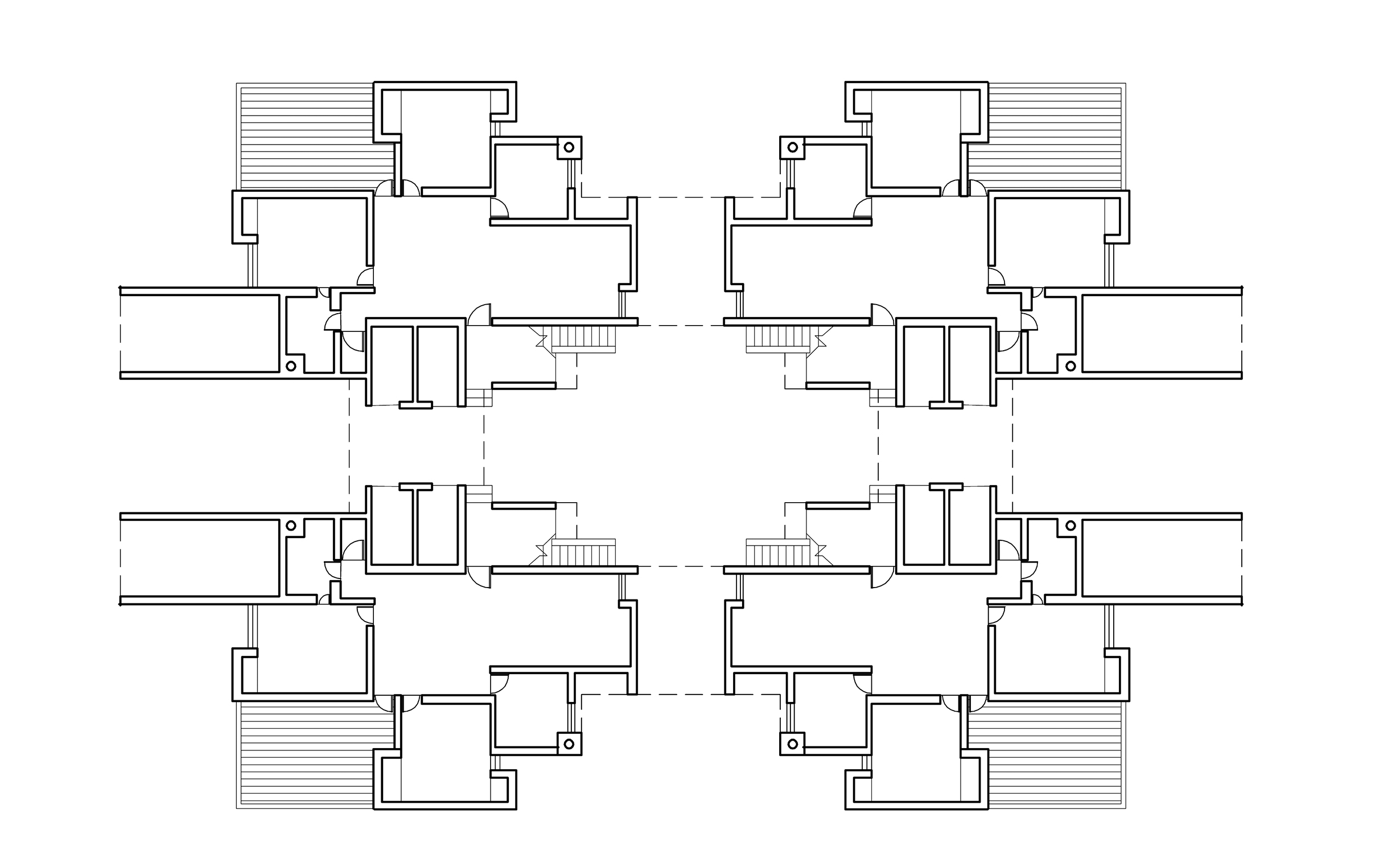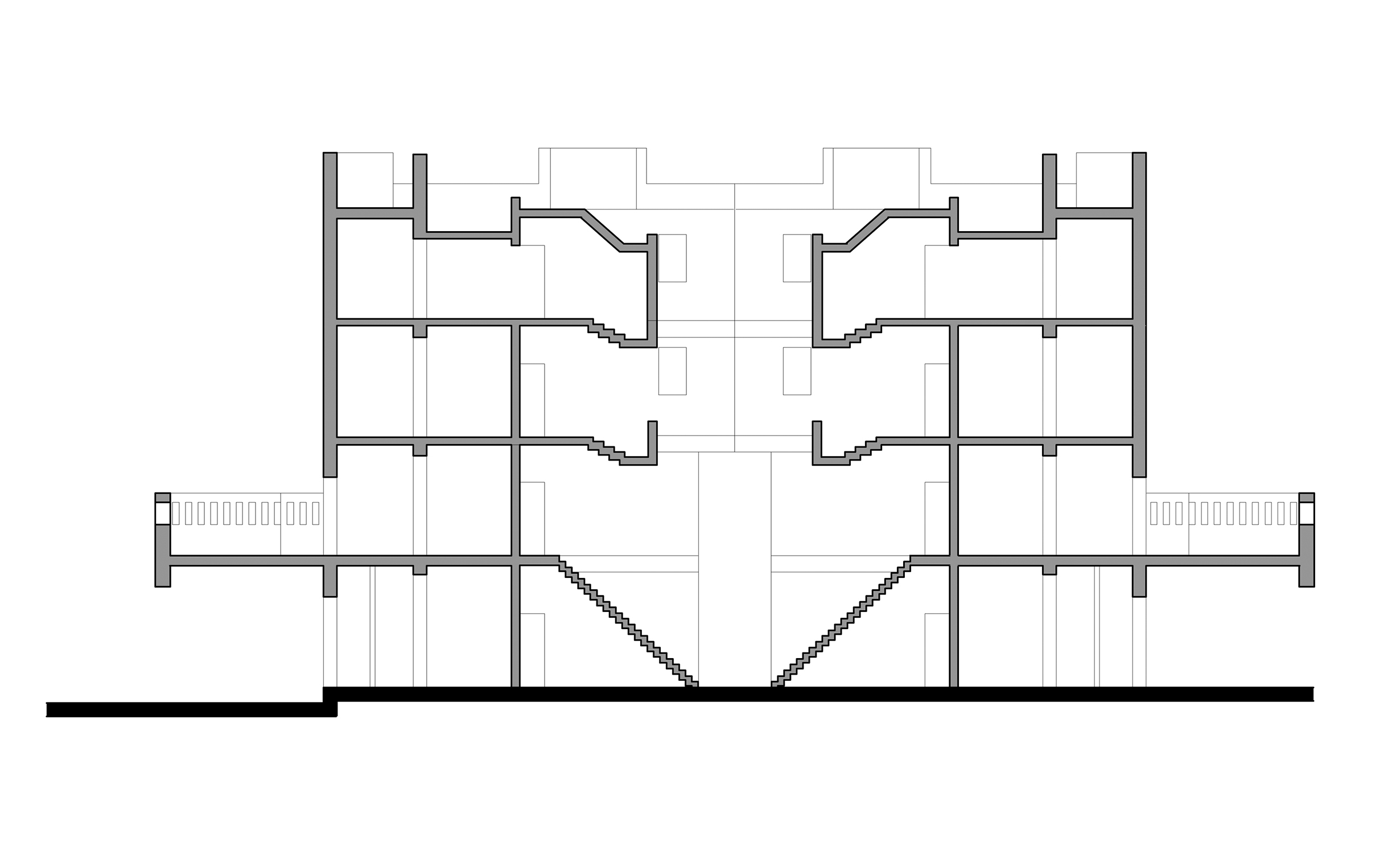Sheikh Sarai Housing - New Delhi
Year : 1970-1982
Location : New Delhi
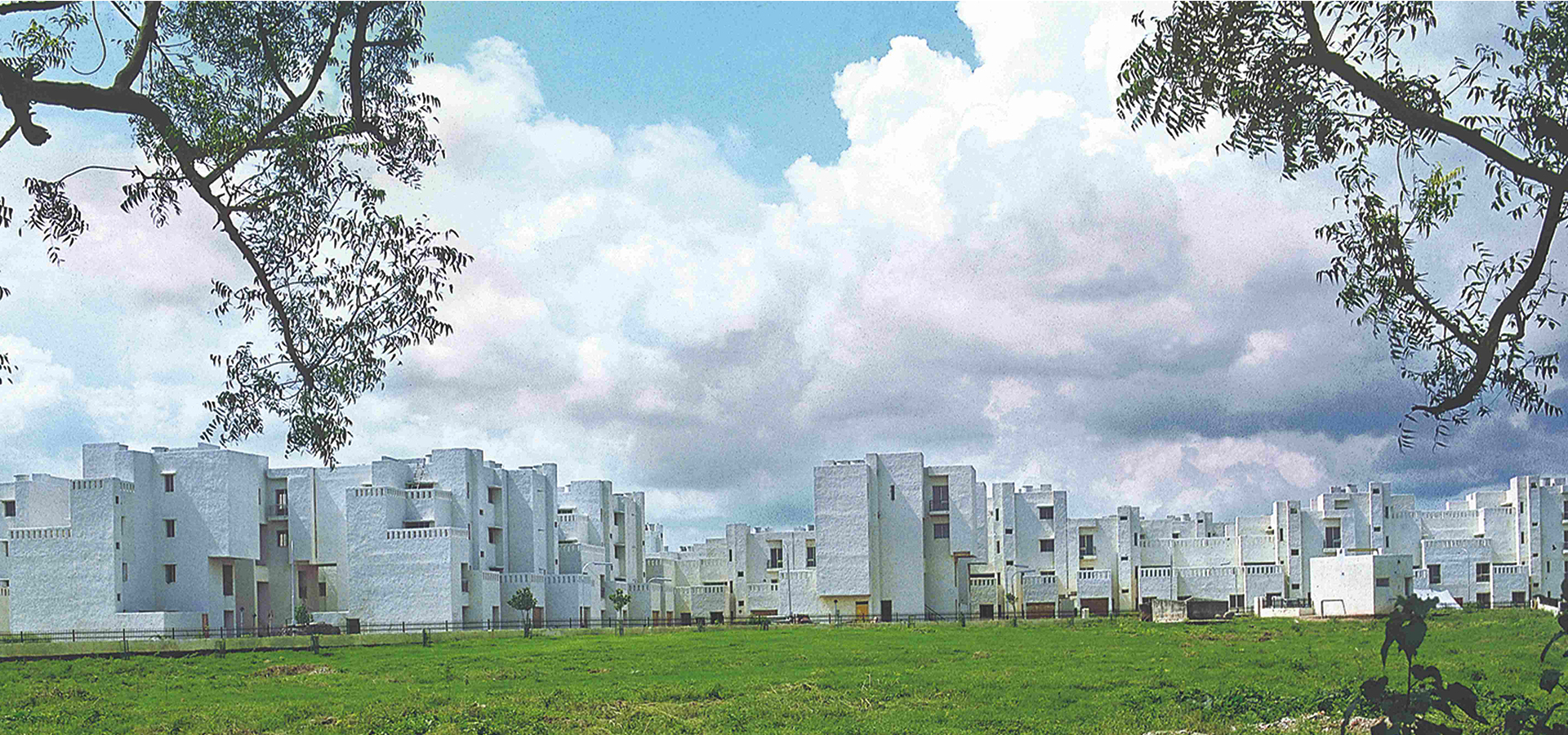
Project Details
The Sheikh Sarai Housing, a complex of 550 units in South Delhi, is a low-rise, high density scheme that combines diversity in units with axial pedestrian networks for a range of spatial and visual experiences and is based on self-financing scheme for Delhi Development Authority.
The design evolved from a specific area based programme for the Lower Income Group (LIG) and Middle Income Group (MIG) detailed by the DDA. With peripheral parking, the plan strings together a series of variable housing types with pedestrian squares, streets and pathways.
The design is based on clear pattern: connecting movement to space, from person to neighbourhood and pedestrian to vehicular. The individual-to-community equation was structured through a progression of private spaces to squares of varying sizes with shaded paths running throughout. The vehicular to pedestrian zones flow from the outer margins to the inner areas of the scheme, overlapping accordingly to create access points along the periphery. All the units have been provided with courtyards or roof top terraces.
“The mass housing that Rewal built at Sheikh Sarai based on the haveli typology and traditional patterns of urban space has been refined, purified and perfected into ideal ensembles of collective dwellings. Masterfully taking advantage of the irregularities of the site, the Laboratories and the dwellings, with walkways, courtyards and terraces offer a harmonious physical entity for living and working.”
Brian Brace Taylor
Monograph on Raj Rewal 1992 by Mimar Publications

