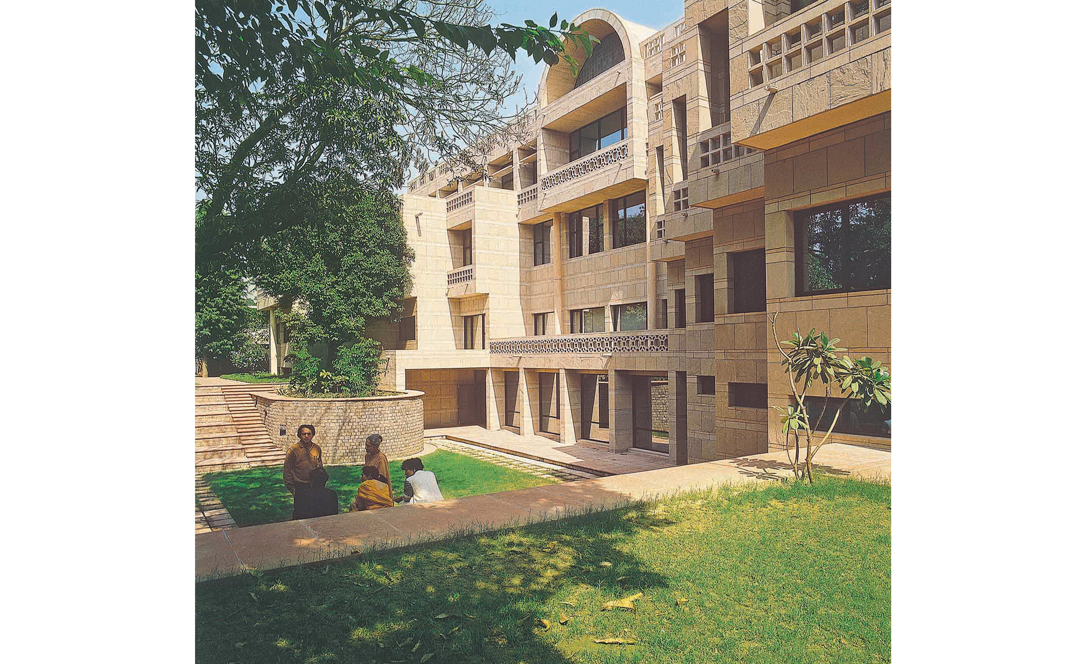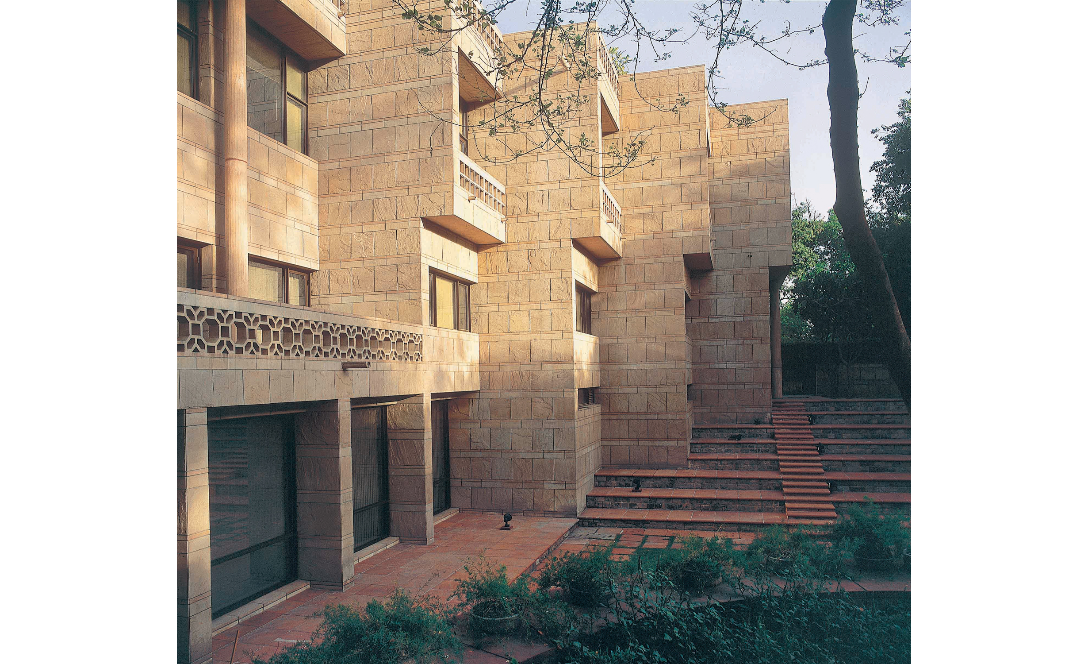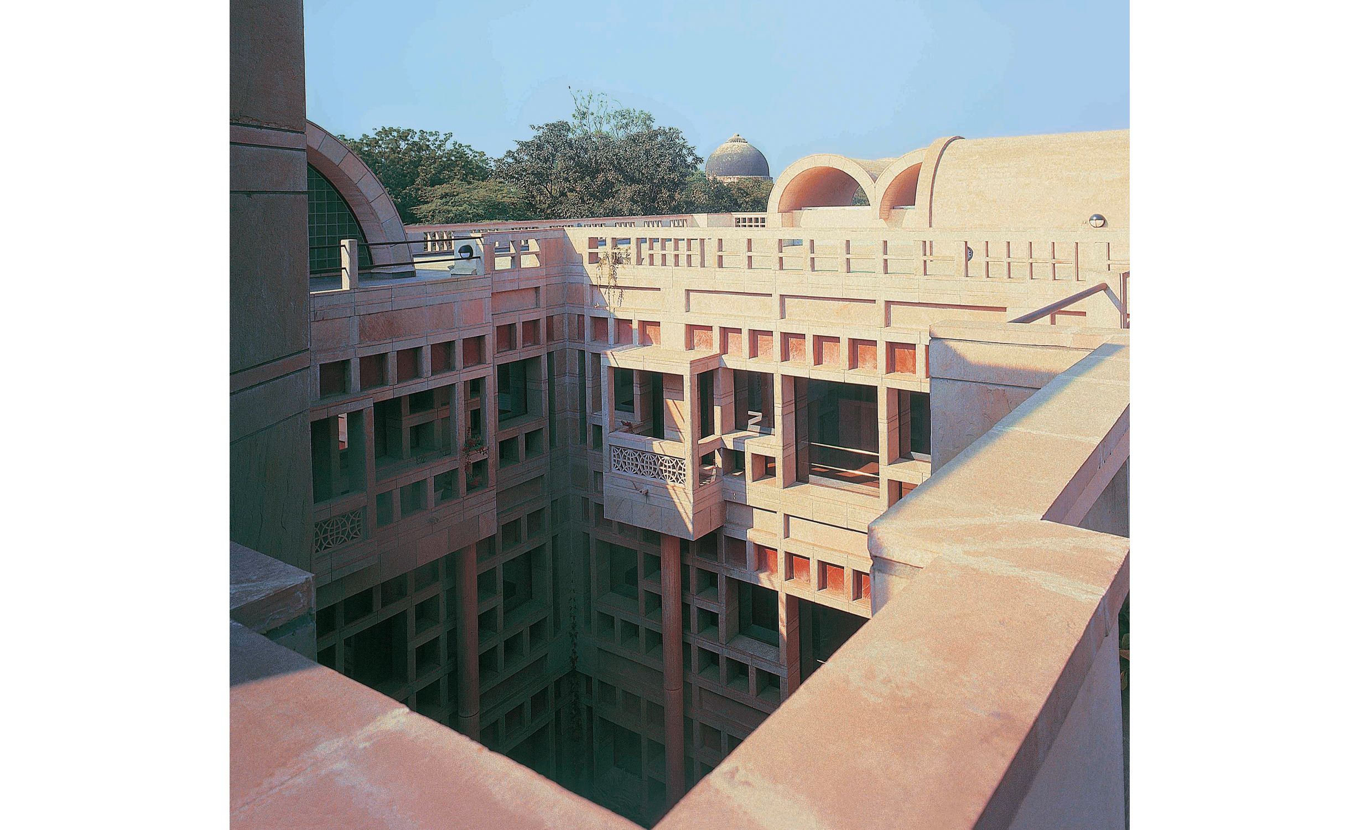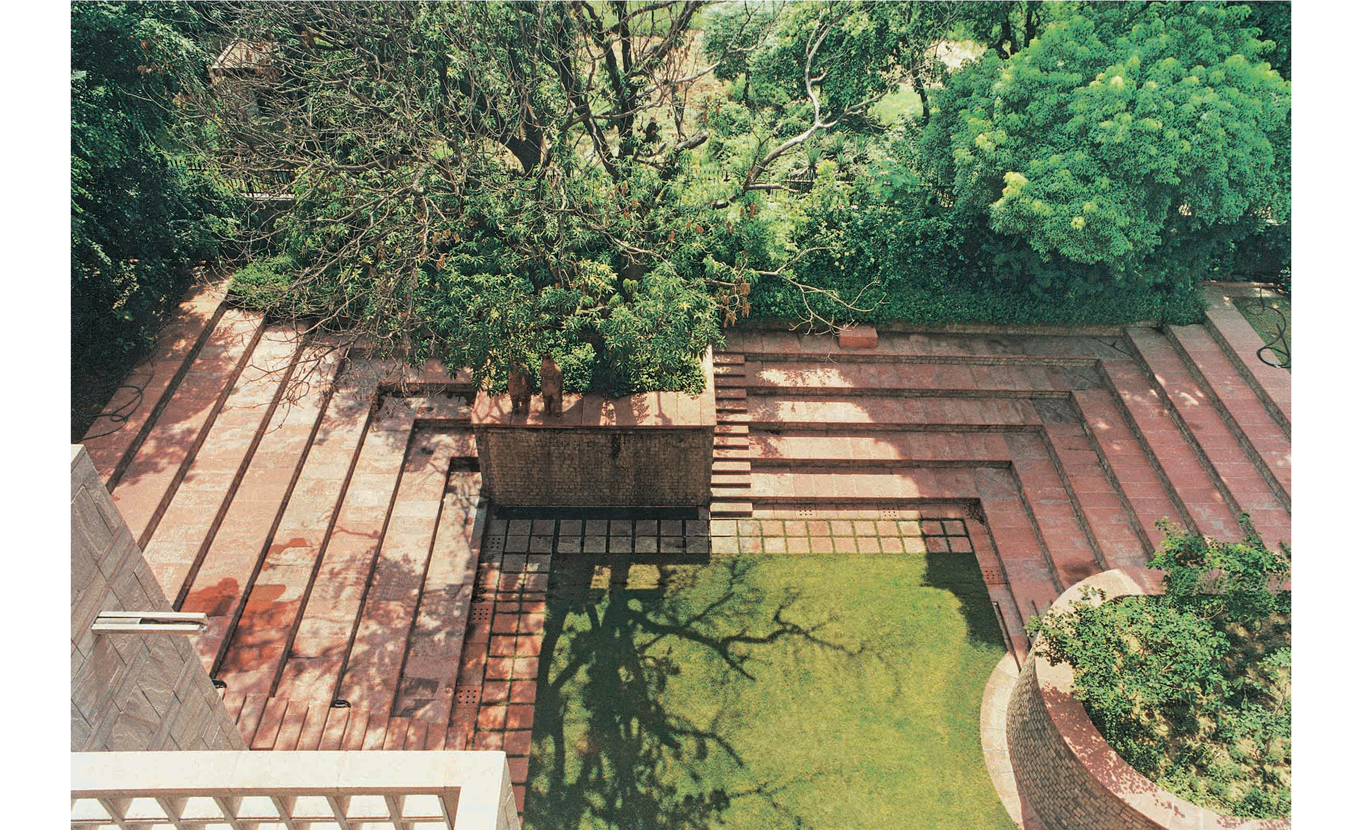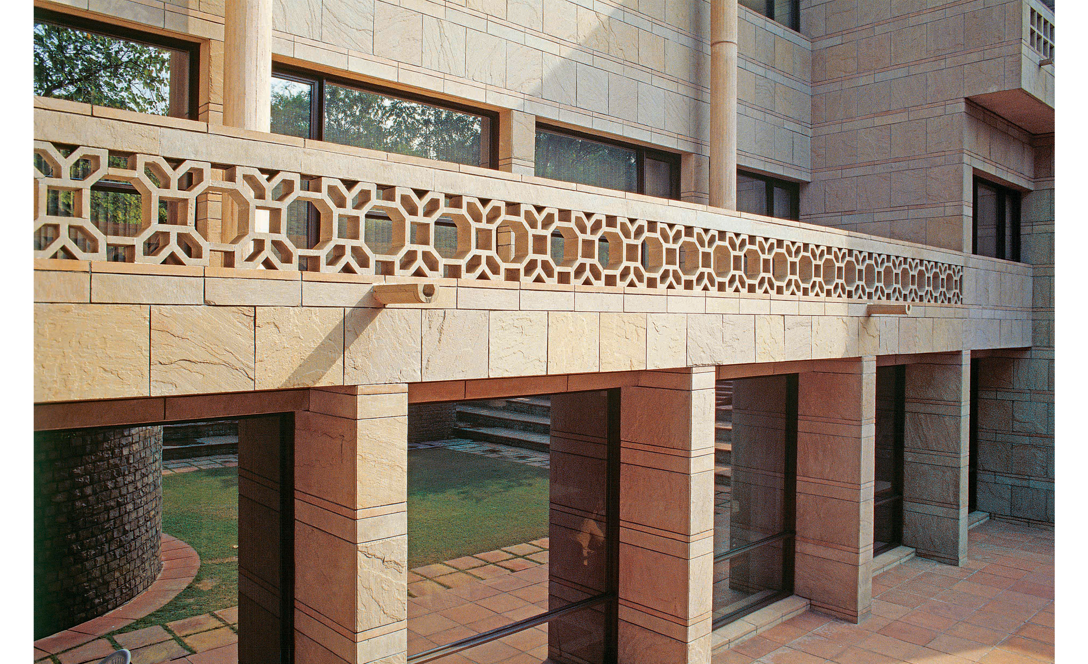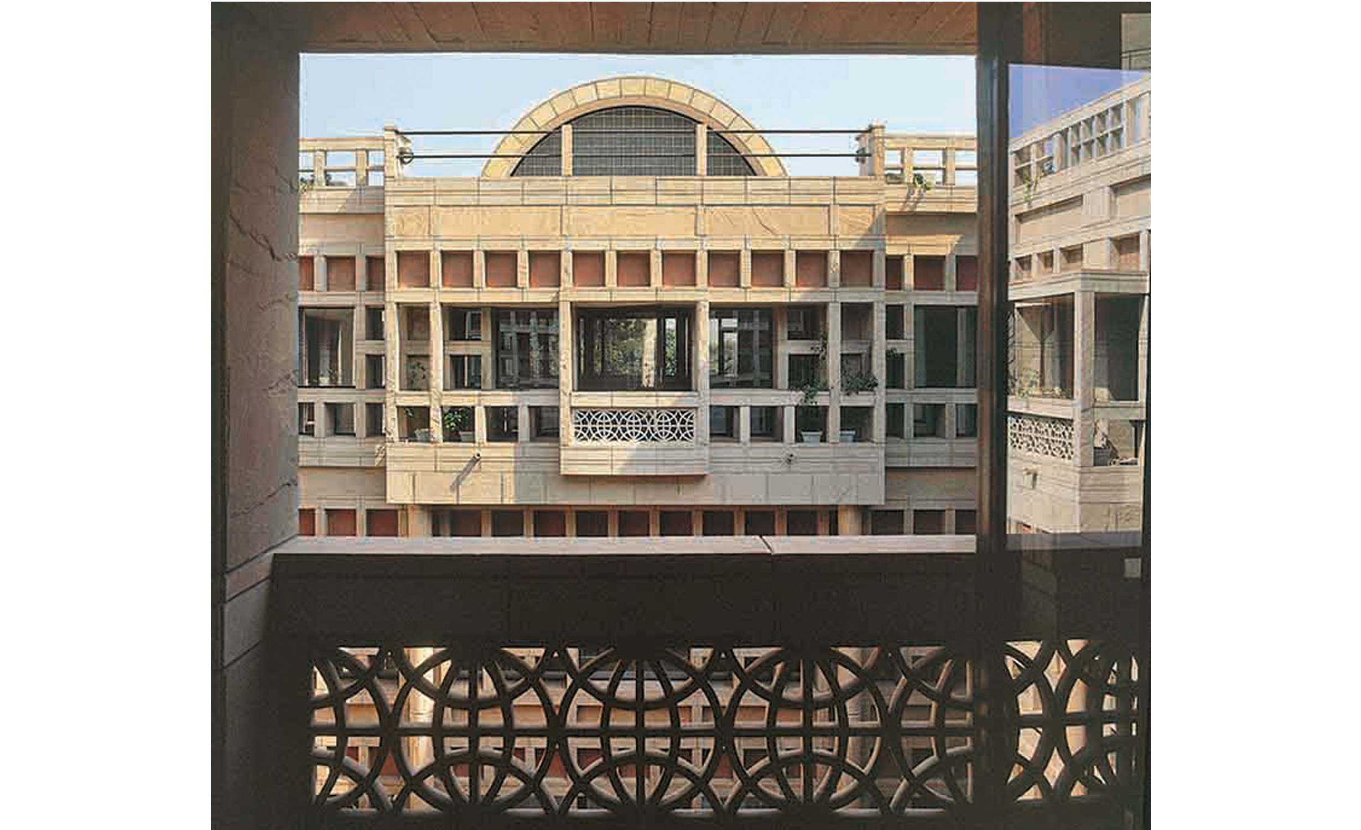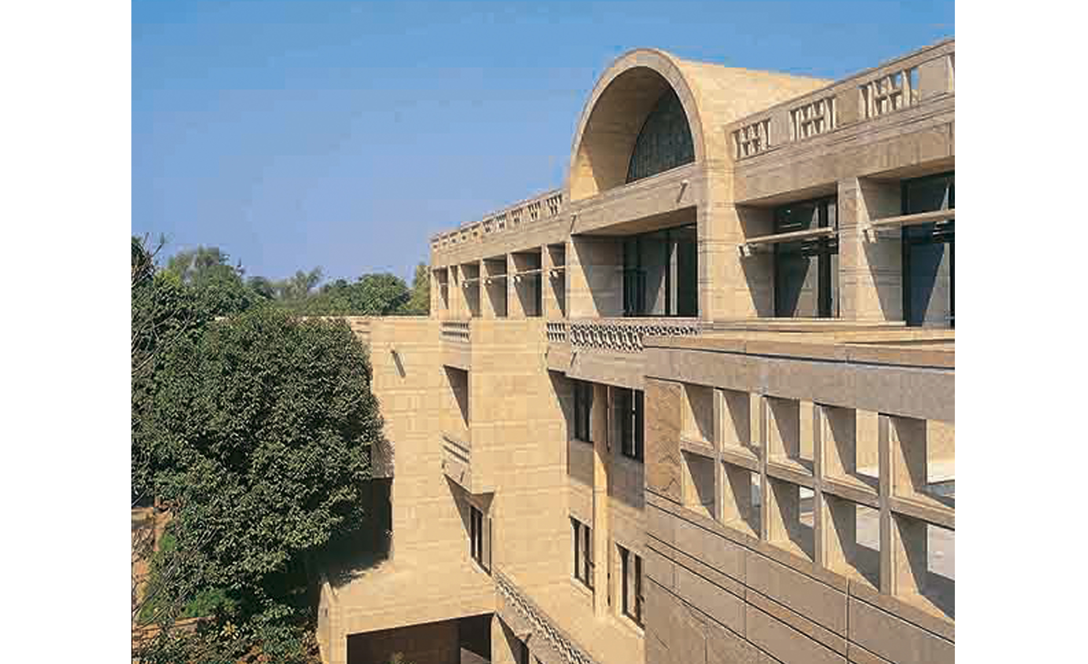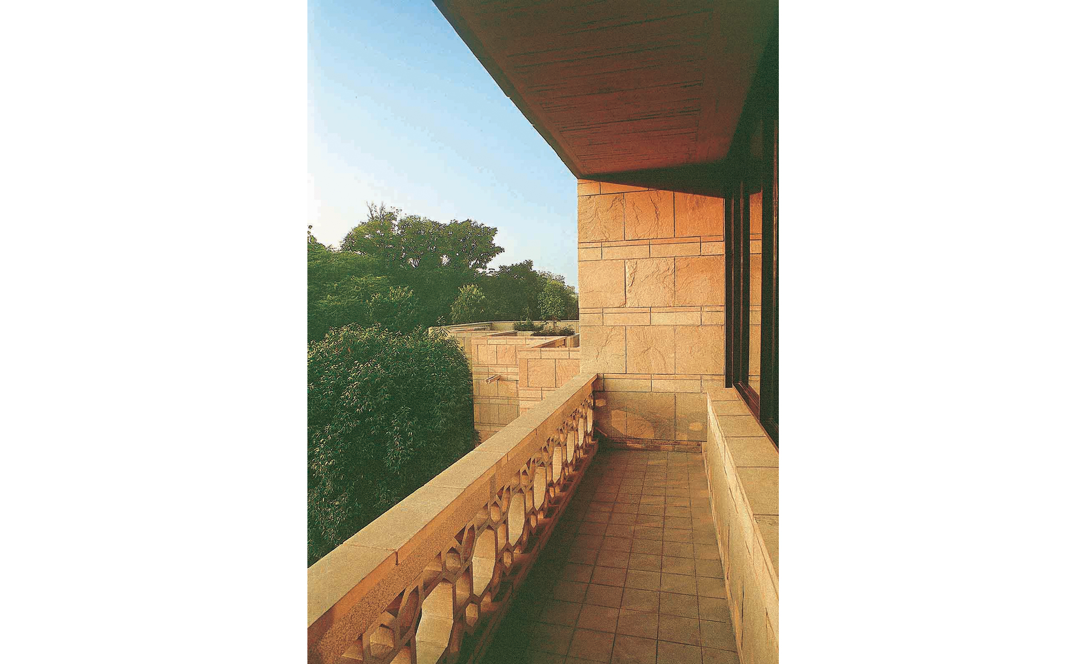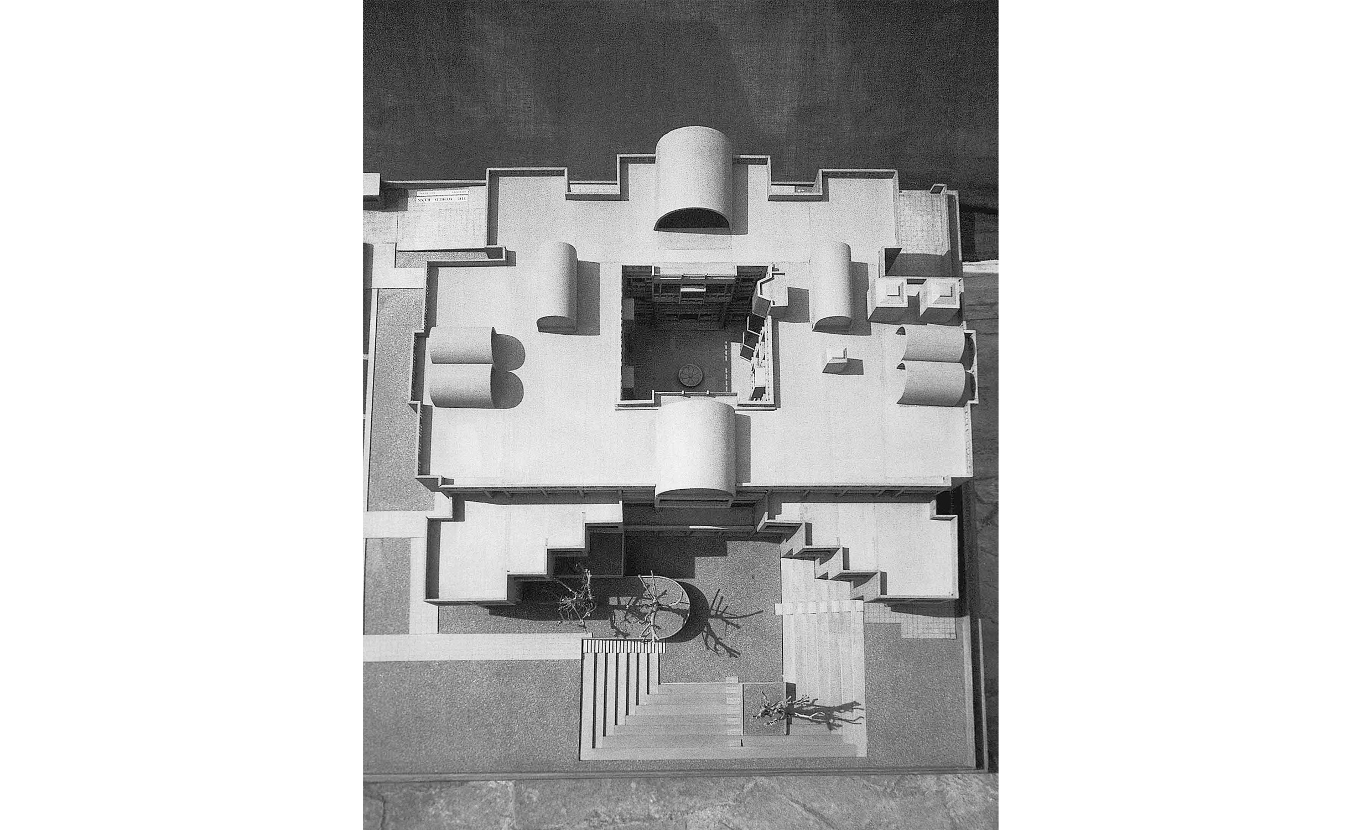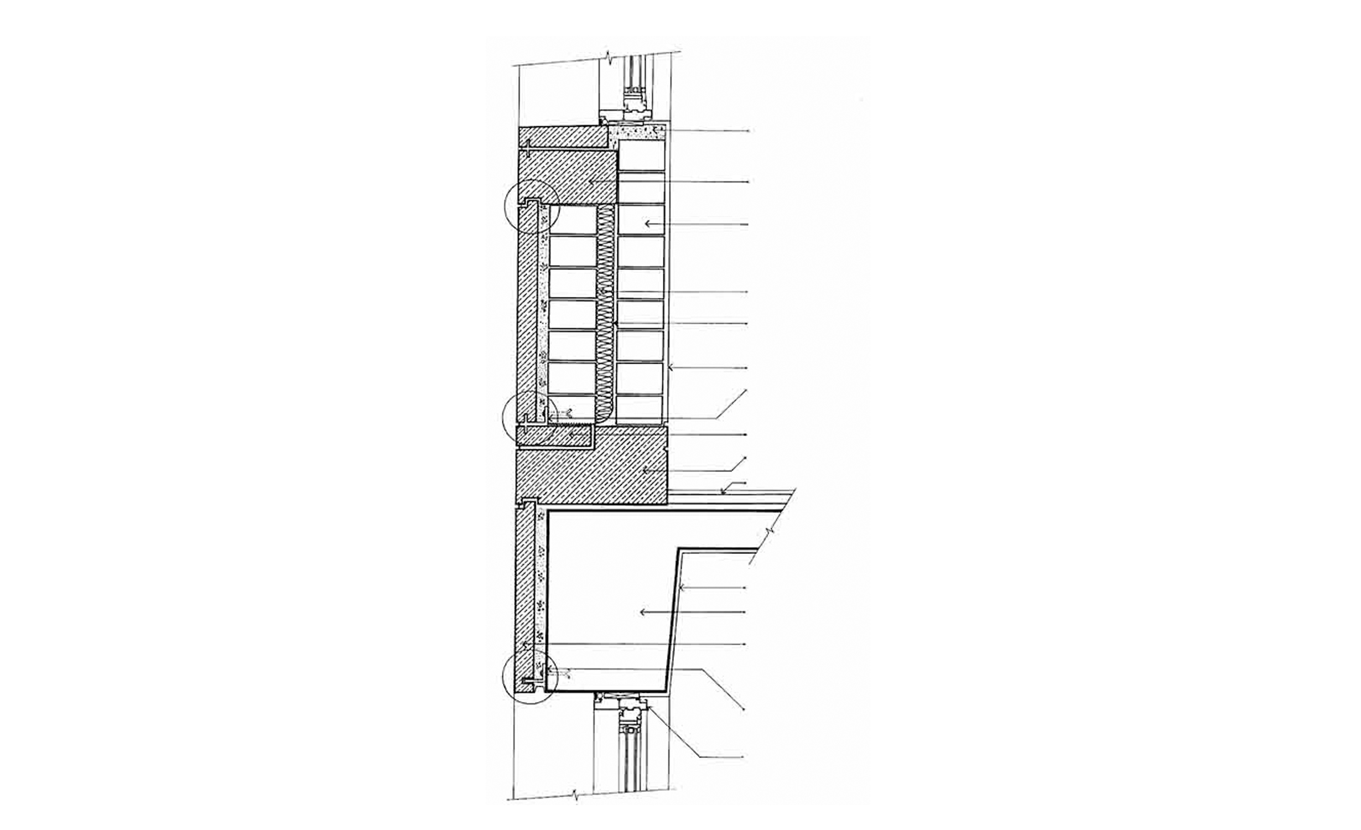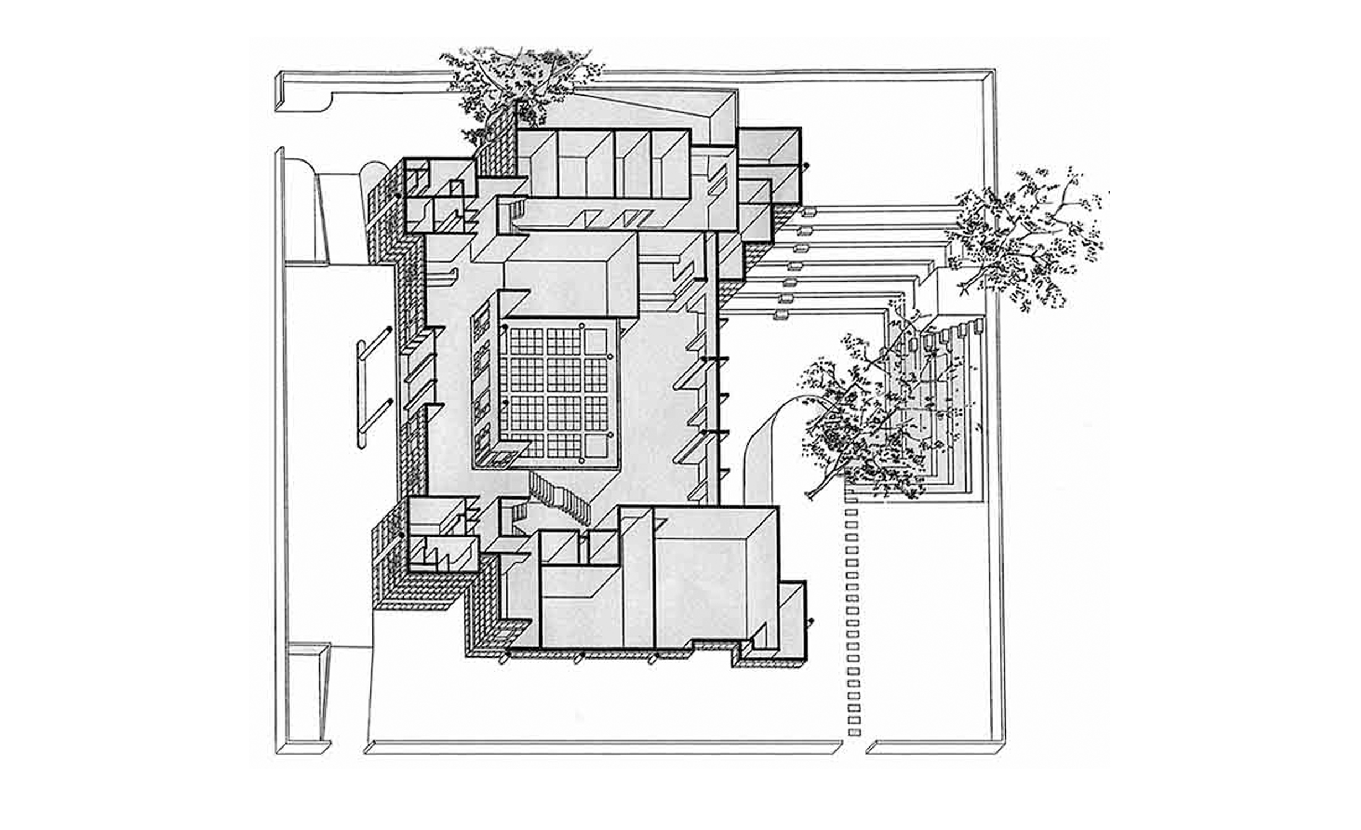World Bank Regional Mission, New Delhi
Year : 1992-1994
Location: New Delhi,India
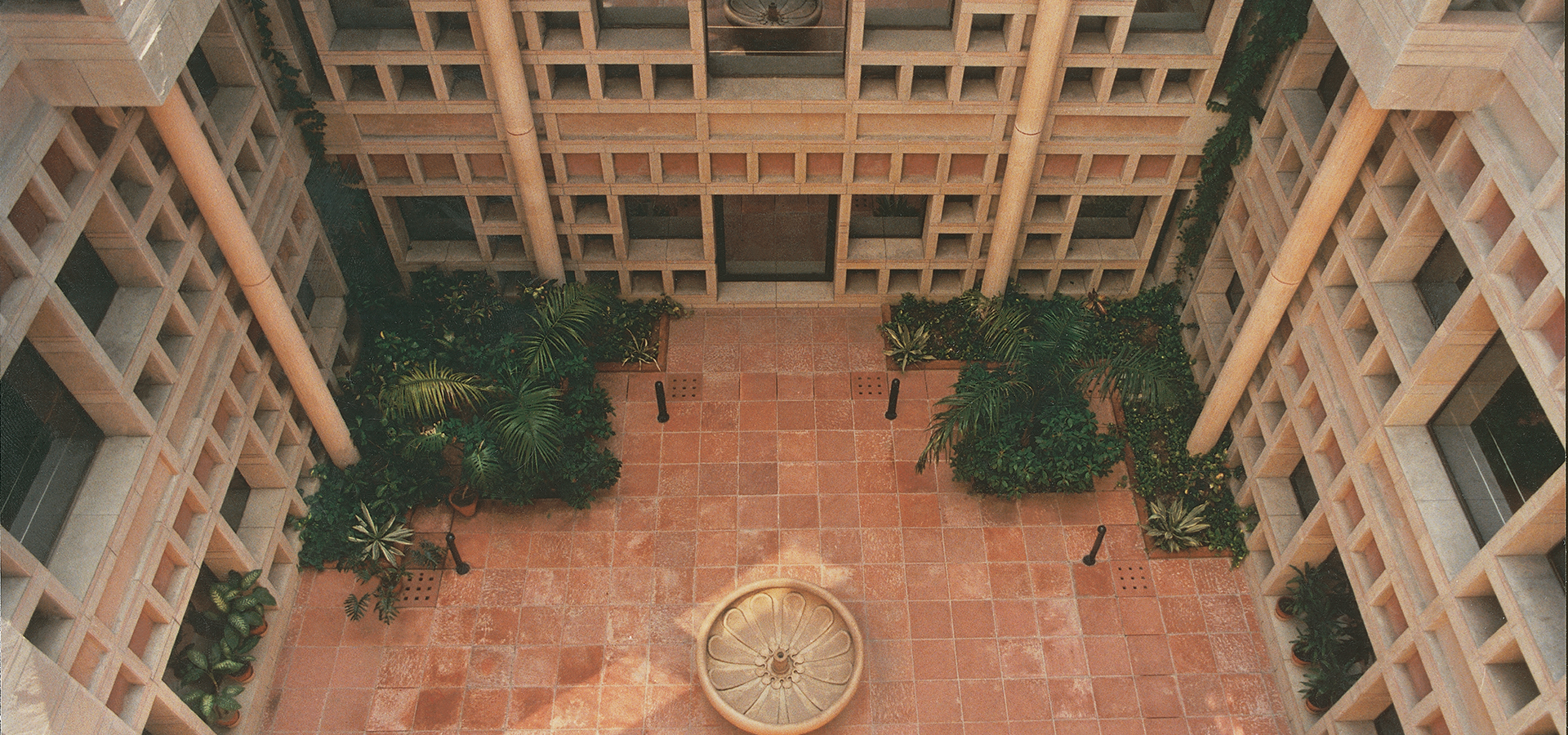
Description:
The concept of the World Bank building is based on harmonizing the new structure with its surroundings and exploiting to advantage its sensitive location for a modern functional office. The design is based on a central courtyard ensuring natural light and ventilation to all the rooms. All the office including secretary workstations have external views or look inward into the courtyard.
The reference to the classic symmetry of Lodhi monuments enveloping a forecourt finds an echo in the design of the World Bank building enclosing a sunken garden. The building mass encloses the central court, providing diffused light and ventilation. The scale of court creates a zone of building under shade, thereby reducing the air conditioning load. It acts as an open area with a controlled microclimate and provided relief to the building users. It also functions as an open spill out of the lobby and exhibition area and is utilized as an arena for multipurpose use.
Architect A+D, Jan-Feb 1995
Abhimanyu Dalai
As one passes through from exterior to the interior there is a dramatic shift in scale. Alluding to the comparatively decorative interior halls of Mughal monuments, the exterior of the World Bank appears protective, almost defensive – a seemingly appropriate though surely unintentional representation of the role of multinational funding agencies in India.
Ornamentation as an expression of architectural materiality which was rejected by the early modernists, re-surfaces in Rewal’s work as a fine-grained texture that alludes to traditional scare and character.”
Bibliography
.Contemporary Asian Architects, TASCHEN, edited by Hasan-Uddin Khan .Techniques et Architecture (Paris), April 1998 .The Architectural Review, April 1997

