Theme : Spatial Enclosures
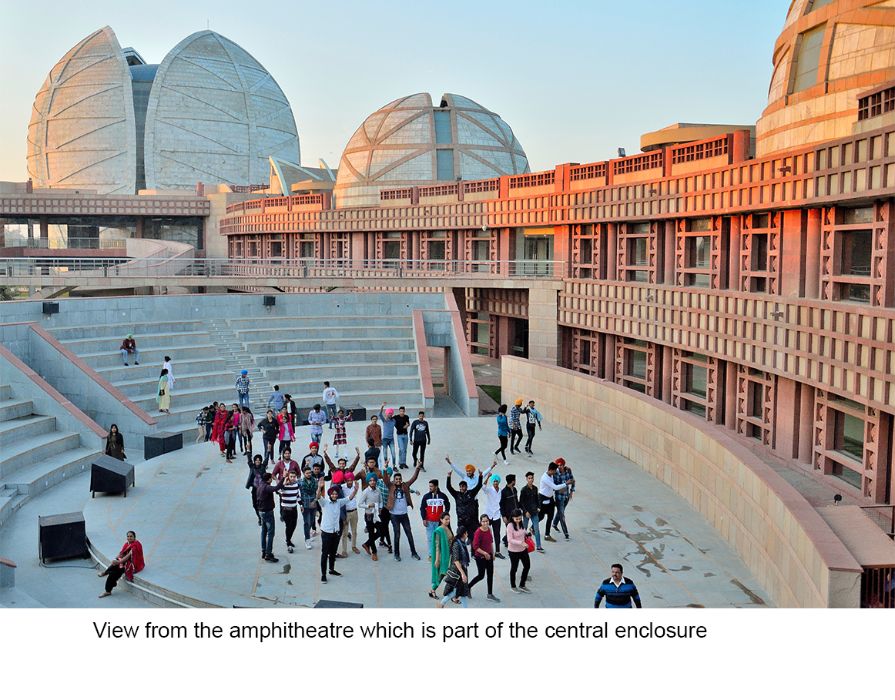
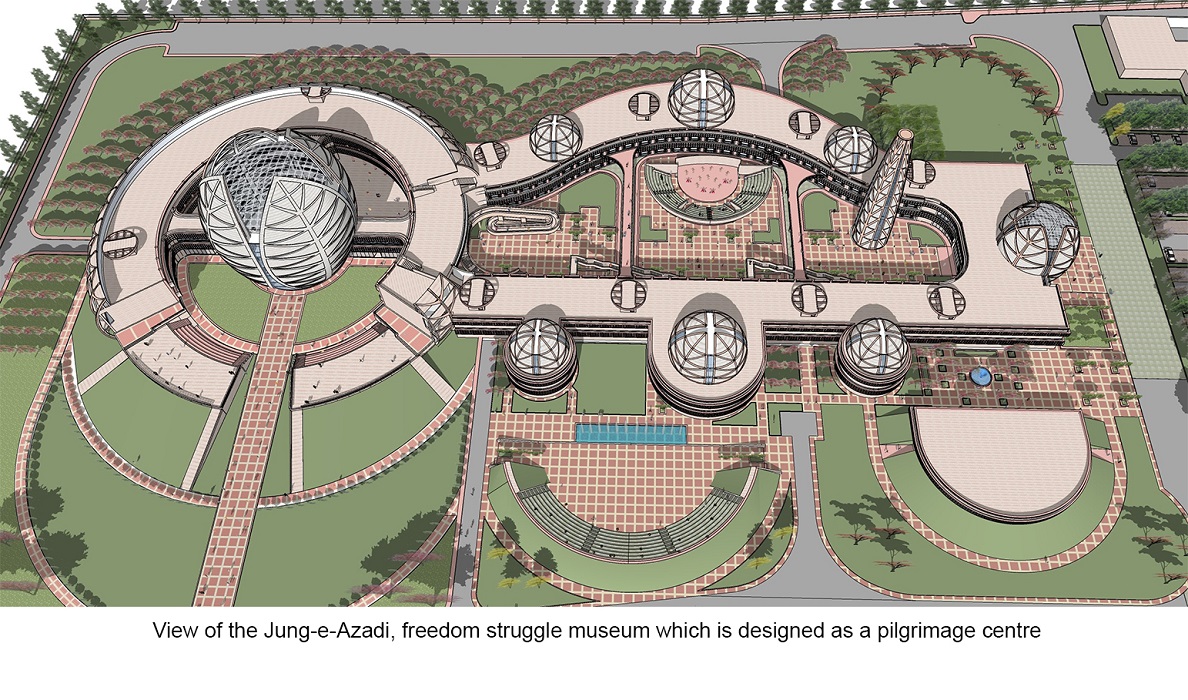
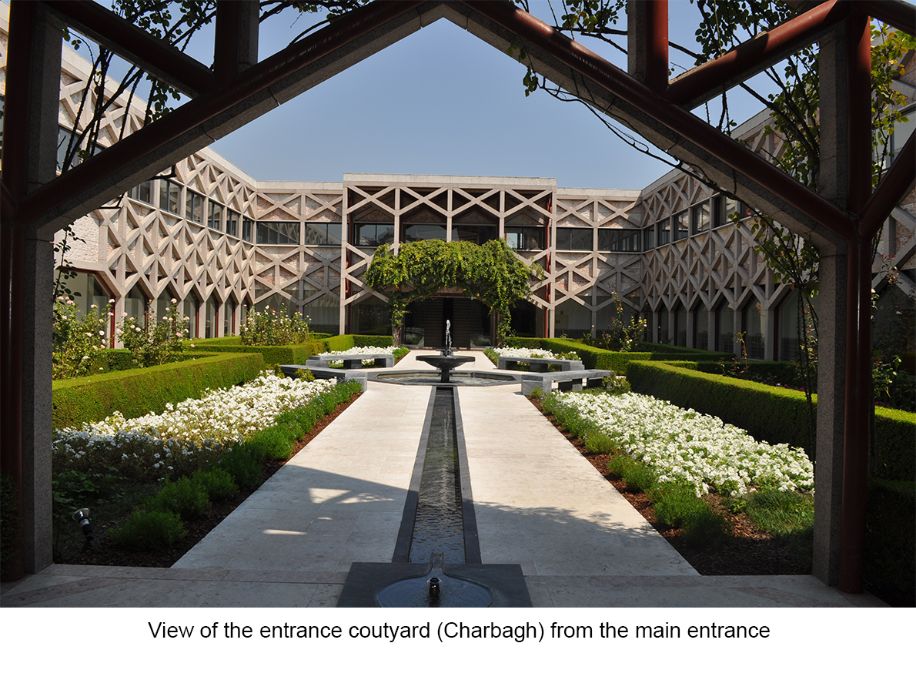
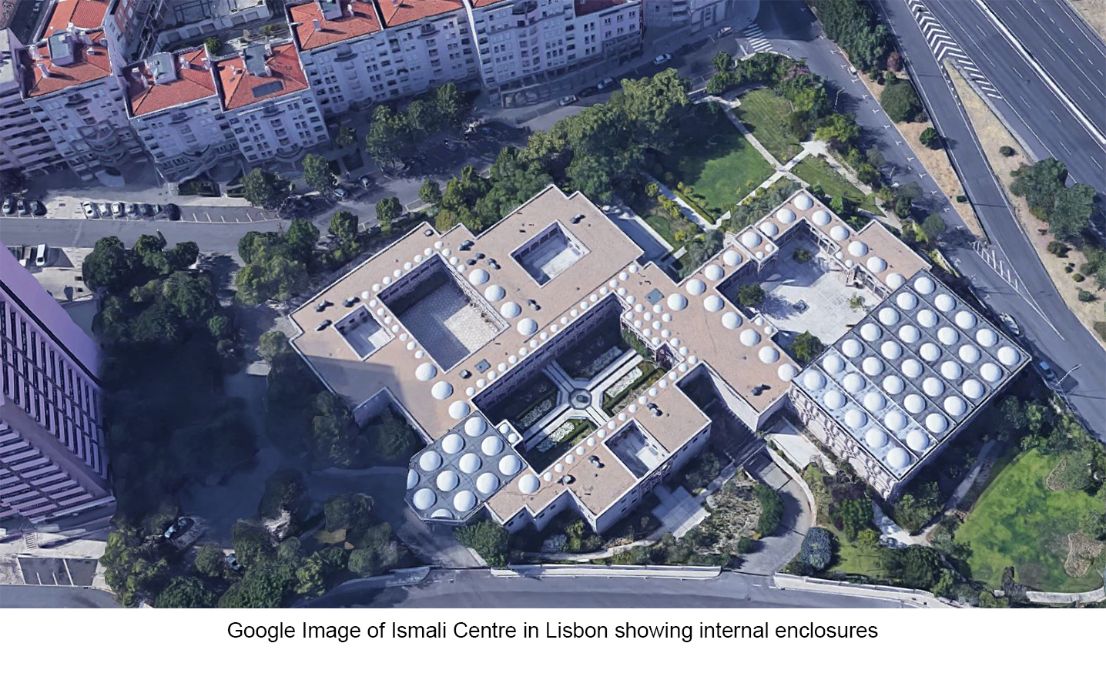
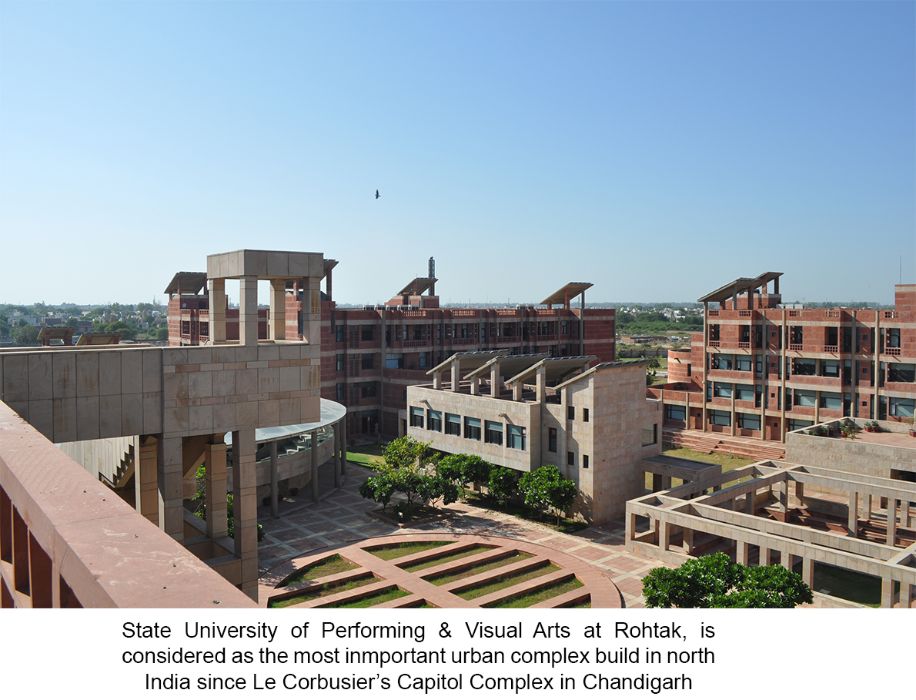
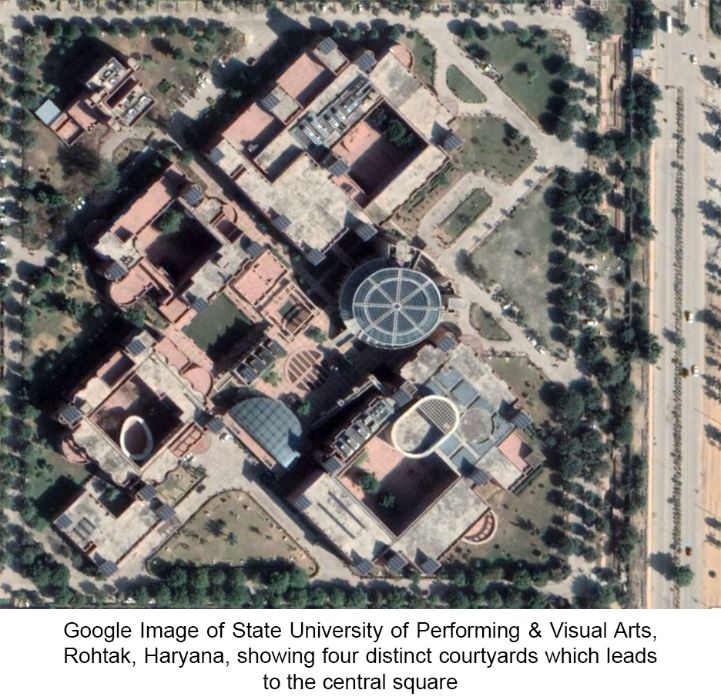

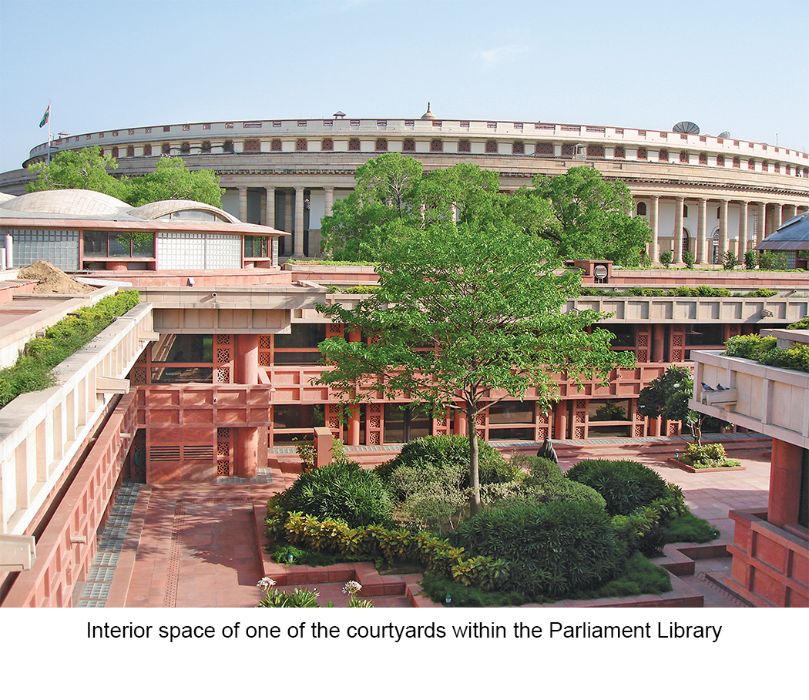
Space which encircles, binds and flows through buildings is the central theme of the projects. It can be a unifying factor in epic works.
For the Parliament Library in New Delhi and the university in Rohtak, our approach has been to create a peripheral road which gives way to the different segments of these complexes, keeping the central spaces strictly for pedestrian use. Internal spaces within the university are closely related to the different departments. In fact, each department or school is built around a distinct courtyard surrounded at four levels with verandas that give way to the classrooms and studios.
The scale and character of each courtyard is different, often defined by an open-air seating or a small amphitheater below flowering trees. The design concept is based on subtle spatial enclosures that diffuse the harsh sun light and promote social and intellectual encounters.
The design for the Ismali Centre in Lisbon is based on three interconnected enclosed gardens fulfilling distinct function. The entrance courtyard is designed to welcome visitor and is derived from the principle of the ‘Char Bagh’ (quadrate garden) with flowering plants and running water.
The project for Jung-e-Azadi, freedom struggle museum is designed as a pilgrimage centre fulfilling multiple functions. It would be a people’s forum which provides a spirited space for a verity of festivals, musical evenings, Bhangra dance and poetry recitals and add to the public participation. The enclosed space of vast proportion can cater to crowds of quarter million.